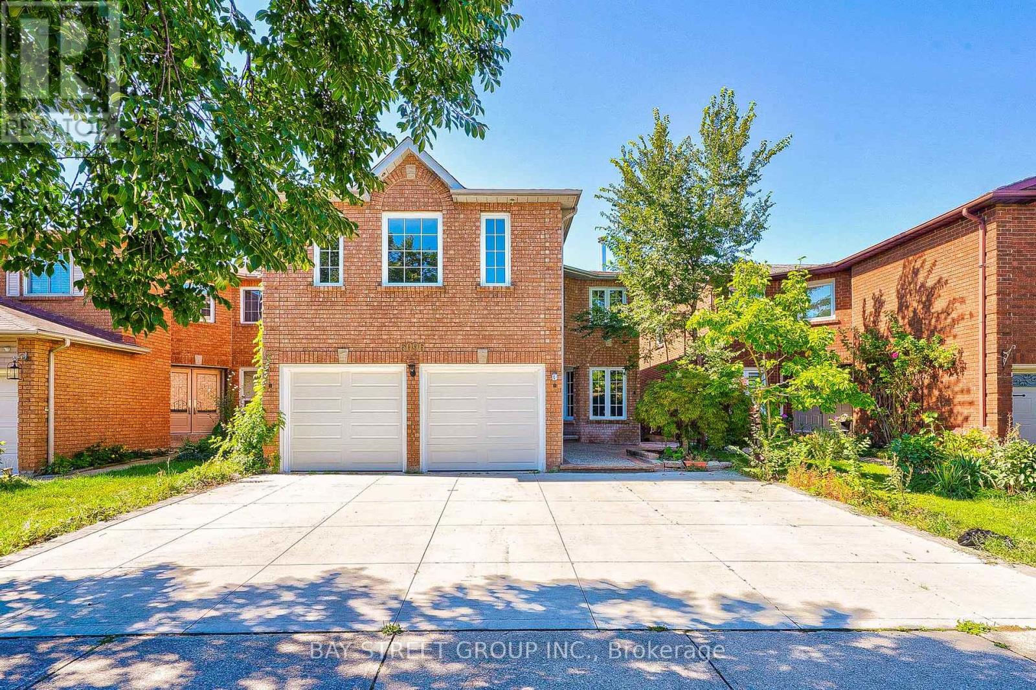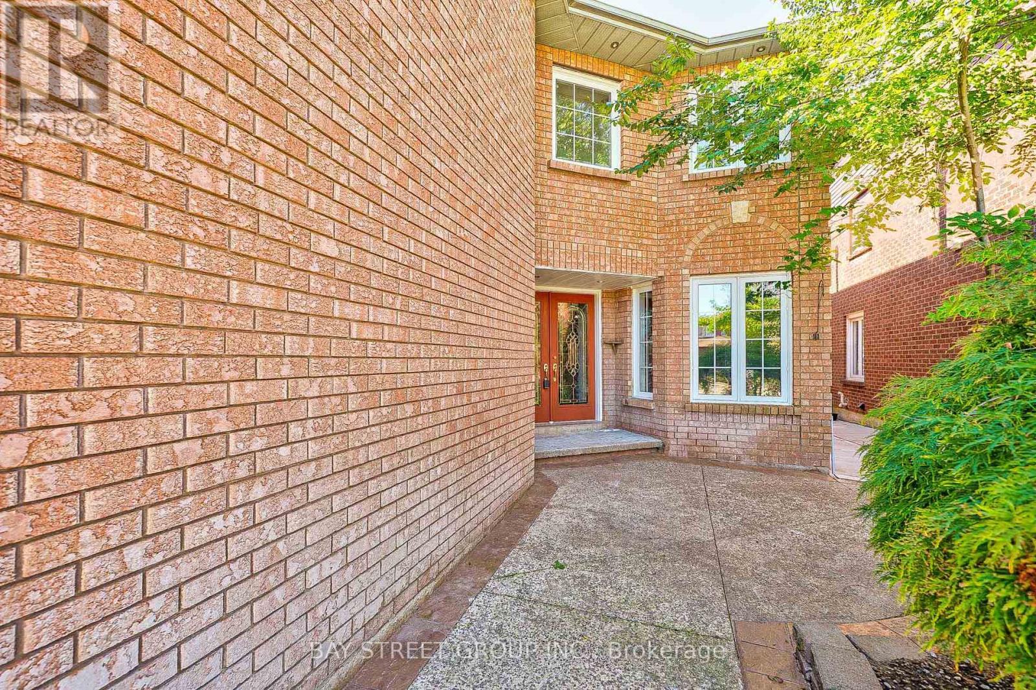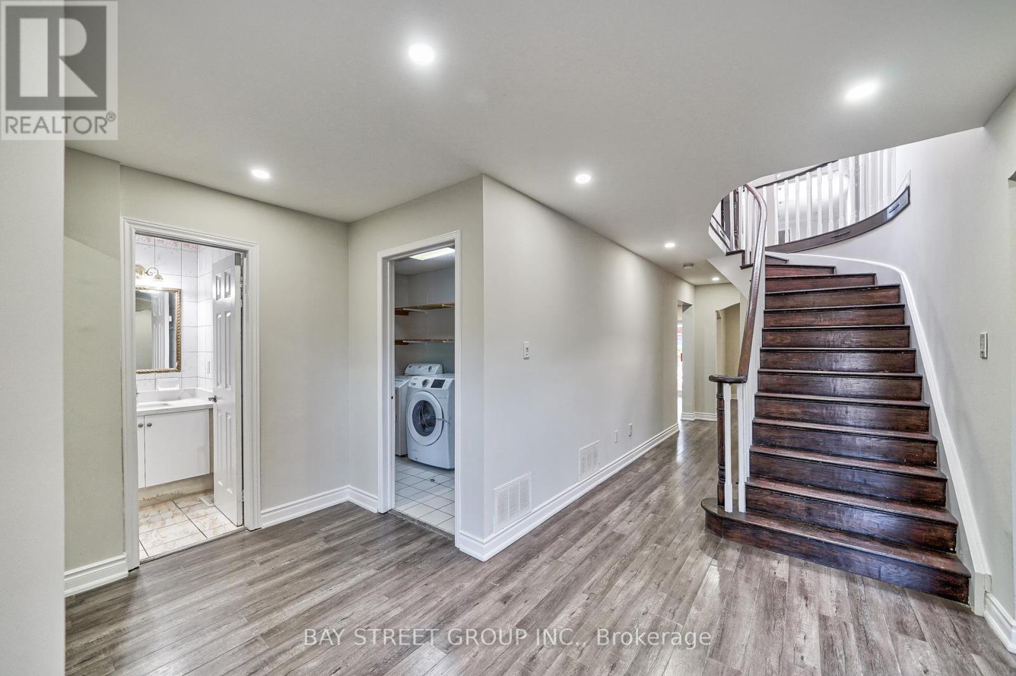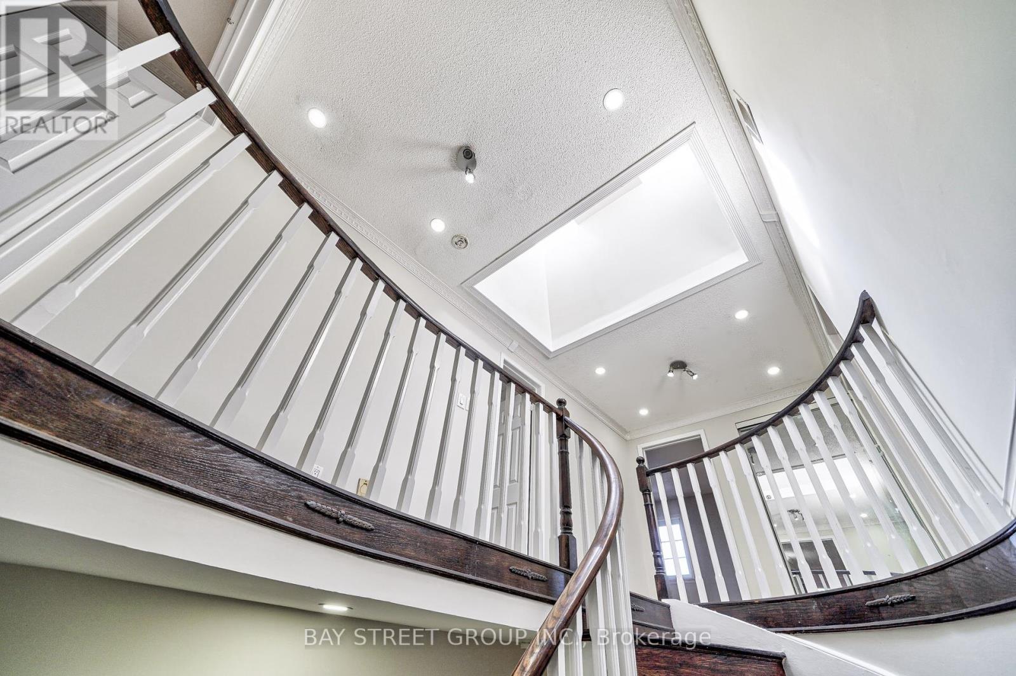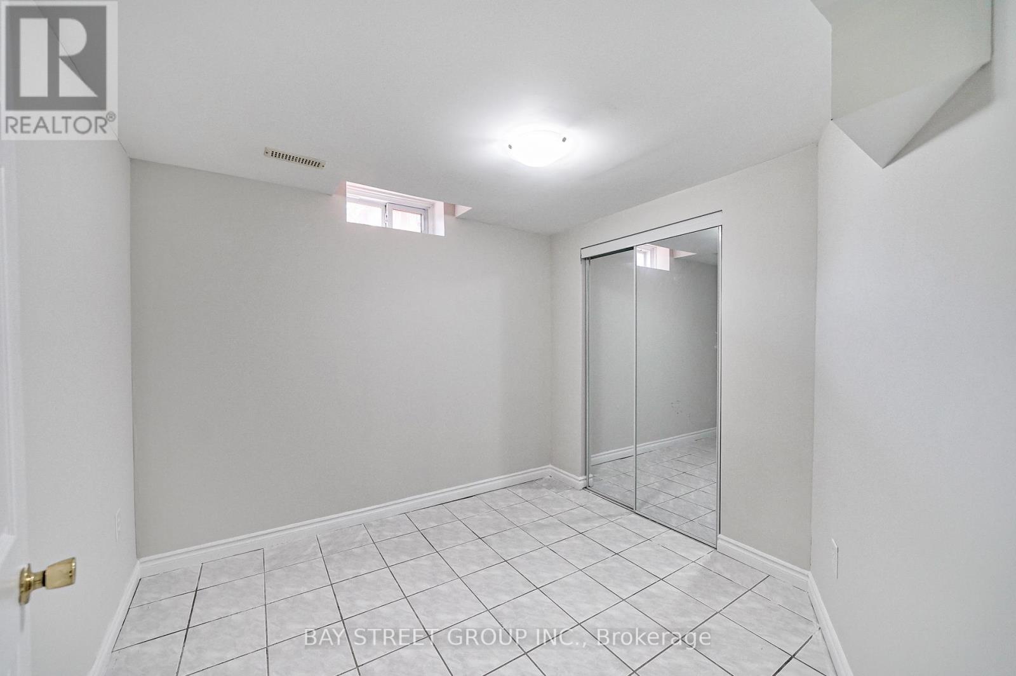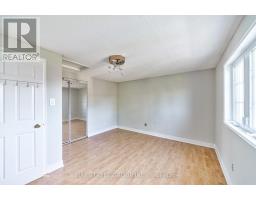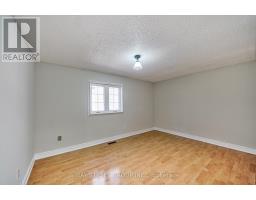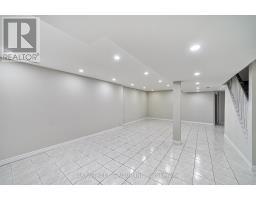6096 Silken Laumann Way Mississauga (East Credit), Ontario L5V 1A1
6 Bedroom
4 Bathroom
Fireplace
Central Air Conditioning
Forced Air
$1,439,000
Dont miss this opportunity to own the highly sought-after and safe neighbourhood in prime location.Well maintained wiht many upgrades,ac/furnance(2019)driveway(2021)roof(2023)garage door(2024).Over 2800sqft living space,very generous&spacious room perfect for large family.This home is close proximity to all amenities,easy access to hwy,close to airport&go station,step to Heartland center,school park,this location has it all,move in ready **** EXTRAS **** firepalce and central vacuum condition as is,no for sale sign in front the house (id:50886)
Property Details
| MLS® Number | W9347454 |
| Property Type | Single Family |
| Community Name | East Credit |
| ParkingSpaceTotal | 5 |
Building
| BathroomTotal | 4 |
| BedroomsAboveGround | 4 |
| BedroomsBelowGround | 2 |
| BedroomsTotal | 6 |
| Appliances | Dishwasher, Dryer, Refrigerator, Stove, Washer |
| BasementDevelopment | Finished |
| BasementType | N/a (finished) |
| ConstructionStyleAttachment | Detached |
| CoolingType | Central Air Conditioning |
| ExteriorFinish | Brick |
| FireplacePresent | Yes |
| FlooringType | Hardwood, Ceramic, Laminate |
| FoundationType | Unknown |
| HalfBathTotal | 1 |
| HeatingFuel | Natural Gas |
| HeatingType | Forced Air |
| StoriesTotal | 2 |
| Type | House |
| UtilityWater | Municipal Water |
Parking
| Garage |
Land
| Acreage | No |
| Sewer | Sanitary Sewer |
| SizeDepth | 111 Ft ,6 In |
| SizeFrontage | 36 Ft ,1 In |
| SizeIrregular | 36.09 X 111.55 Ft |
| SizeTotalText | 36.09 X 111.55 Ft |
| ZoningDescription | Residential |
Rooms
| Level | Type | Length | Width | Dimensions |
|---|---|---|---|---|
| Second Level | Primary Bedroom | 5.49 m | 5.07 m | 5.49 m x 5.07 m |
| Second Level | Sitting Room | 5.66 m | 4.72 m | 5.66 m x 4.72 m |
| Second Level | Bedroom 2 | 4.28 m | 3.75 m | 4.28 m x 3.75 m |
| Second Level | Bedroom 3 | 4.27 m | 3.75 m | 4.27 m x 3.75 m |
| Second Level | Bedroom 4 | 4.33 m | 3.12 m | 4.33 m x 3.12 m |
| Basement | Bedroom | 3.2 m | 4.57 m | 3.2 m x 4.57 m |
| Basement | Bedroom | 2.77 m | 4.73 m | 2.77 m x 4.73 m |
| Basement | Recreational, Games Room | 4.05 m | 4.31 m | 4.05 m x 4.31 m |
| Main Level | Living Room | 4.81 m | 3.05 m | 4.81 m x 3.05 m |
| Main Level | Dining Room | 3.25 m | 3.05 m | 3.25 m x 3.05 m |
| Main Level | Kitchen | 6.36 m | 3.78 m | 6.36 m x 3.78 m |
| Main Level | Family Room | 5.5 m | 3.4 m | 5.5 m x 3.4 m |
Interested?
Contact us for more information
Tommy Bai
Salesperson
Bay Street Group Inc.
8300 Woodbine Ave Ste 500
Markham, Ontario L3R 9Y7
8300 Woodbine Ave Ste 500
Markham, Ontario L3R 9Y7

