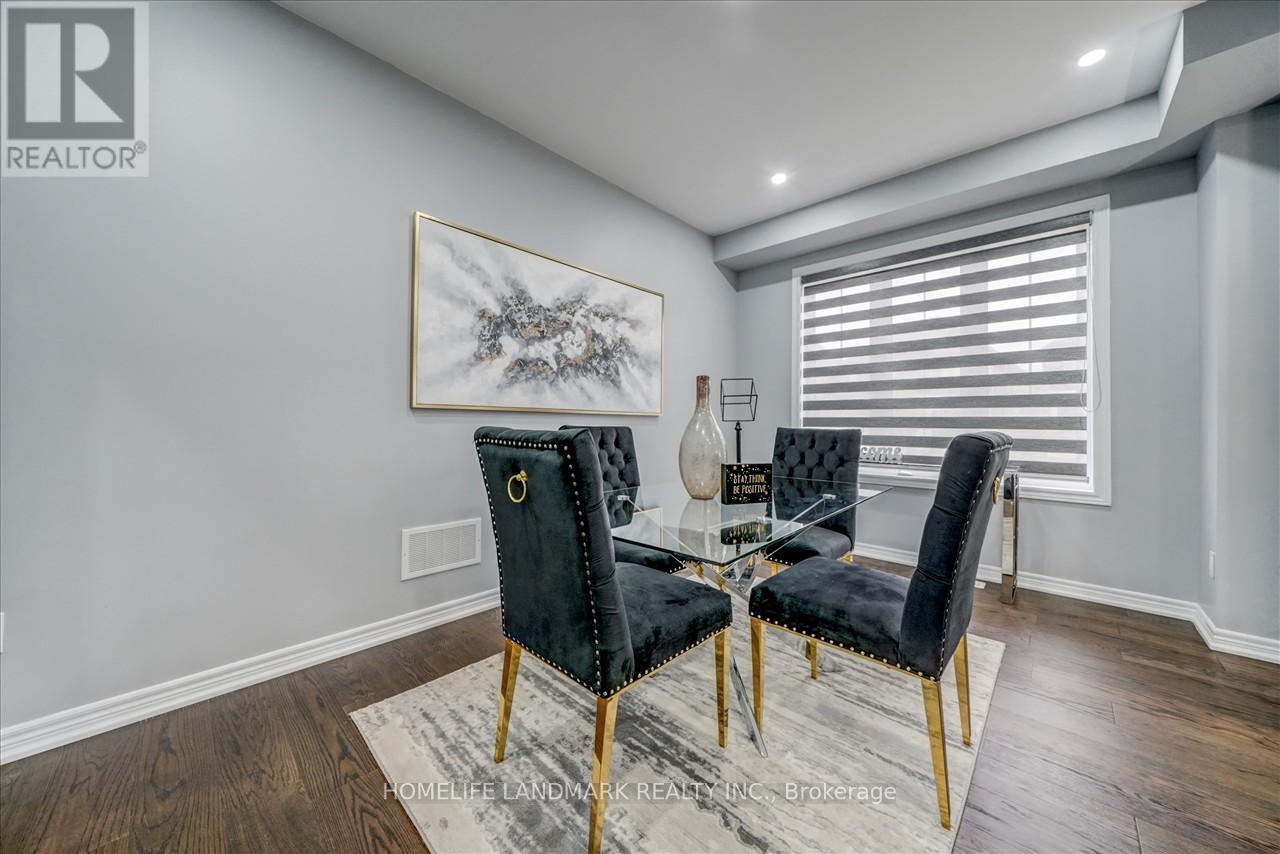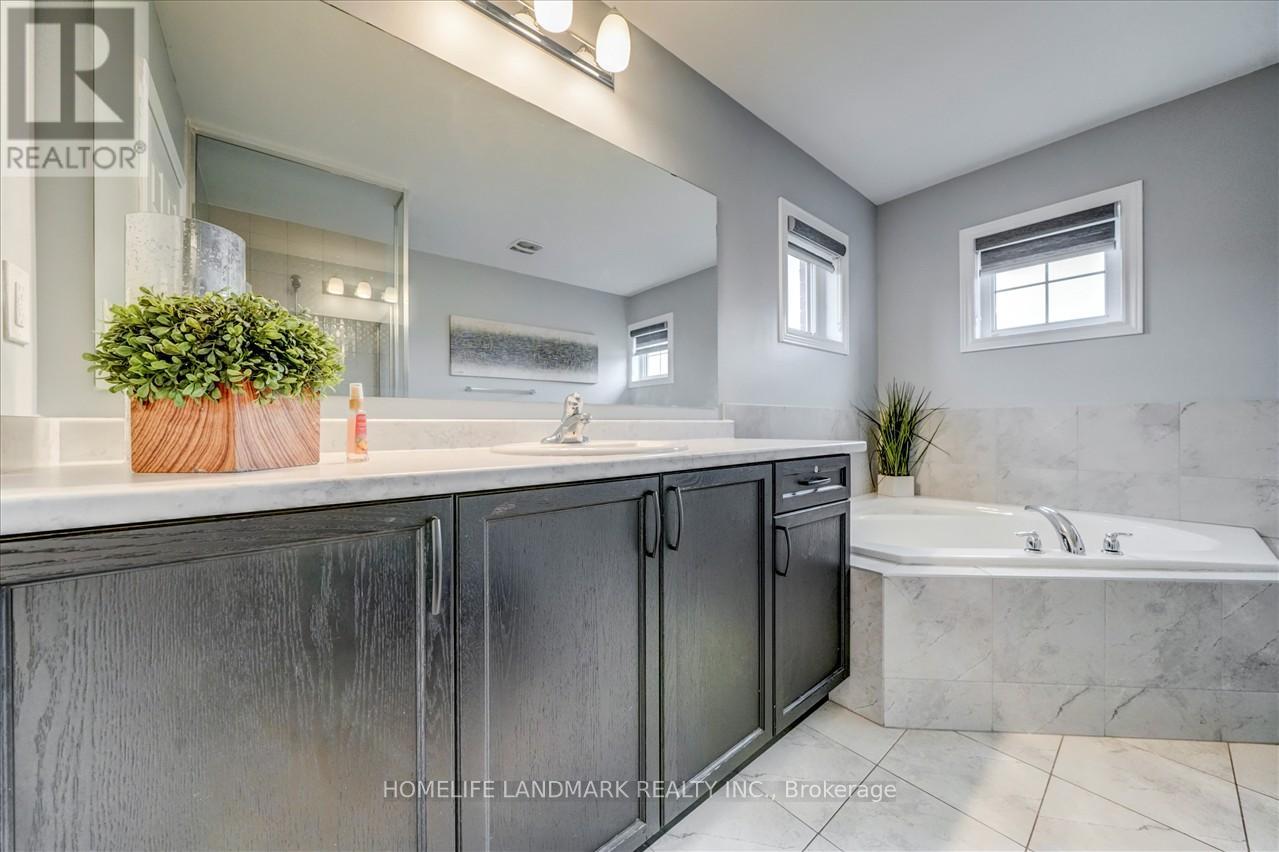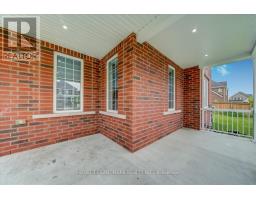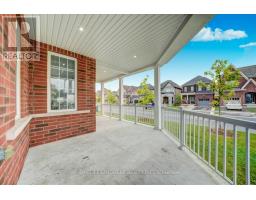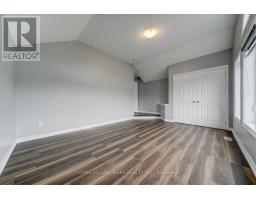1840 William Lott Drive Oshawa (Taunton), Ontario L1H 7K5
4 Bedroom
3 Bathroom
Fireplace
Central Air Conditioning
Forced Air
$1,129,999
Welcome To This Beautiful, Spacious 4 Bed, Brick, Corner Lot Home Located In The Heart Of North Oshawa. New hard wood on main floor and New Laminate Flooring in 2nd level. Minutes to 407, close to Maxwell Heights High School and Seneca Trail PS and parks. (id:50886)
Property Details
| MLS® Number | E9347650 |
| Property Type | Single Family |
| Community Name | Taunton |
| Features | Carpet Free |
| ParkingSpaceTotal | 6 |
Building
| BathroomTotal | 3 |
| BedroomsAboveGround | 4 |
| BedroomsTotal | 4 |
| Amenities | Fireplace(s) |
| Appliances | Dishwasher, Dryer, Refrigerator, Stove, Washer |
| BasementDevelopment | Unfinished |
| BasementType | N/a (unfinished) |
| ConstructionStyleAttachment | Detached |
| CoolingType | Central Air Conditioning |
| ExteriorFinish | Brick |
| FireplacePresent | Yes |
| FoundationType | Unknown |
| HalfBathTotal | 1 |
| HeatingFuel | Electric |
| HeatingType | Forced Air |
| StoriesTotal | 2 |
| Type | House |
| UtilityWater | Municipal Water |
Parking
| Attached Garage |
Land
| Acreage | No |
| Sewer | Sanitary Sewer |
| SizeDepth | 114 Ft |
| SizeFrontage | 40 Ft |
| SizeIrregular | 40 X 114 Ft |
| SizeTotalText | 40 X 114 Ft |
Rooms
| Level | Type | Length | Width | Dimensions |
|---|---|---|---|---|
| Second Level | Primary Bedroom | 15 m | 15 m | 15 m x 15 m |
| Second Level | Bedroom 2 | 17.8 m | 11.7 m | 17.8 m x 11.7 m |
| Second Level | Bedroom 3 | 12.2 m | 10 m | 12.2 m x 10 m |
| Second Level | Bedroom 4 | 11.4 m | 11 m | 11.4 m x 11 m |
| Main Level | Kitchen | 10.3 m | 8.6 m | 10.3 m x 8.6 m |
| Main Level | Eating Area | 10.3 m | 8.8 m | 10.3 m x 8.8 m |
| Main Level | Family Room | 16.5 m | 11.9 m | 16.5 m x 11.9 m |
| Main Level | Dining Room | 14.6 m | 10.2 m | 14.6 m x 10.2 m |
| Main Level | Living Room | 12.6 m | 10.7 m | 12.6 m x 10.7 m |
https://www.realtor.ca/real-estate/27410269/1840-william-lott-drive-oshawa-taunton-taunton
Interested?
Contact us for more information
Parithi Sinnathamby
Salesperson
Homelife Landmark Realty Inc.
7240 Woodbine Ave Unit 103
Markham, Ontario L3R 1A4
7240 Woodbine Ave Unit 103
Markham, Ontario L3R 1A4
Thana Yoganathan
Broker
Homelife Landmark Realty Inc.
7240 Woodbine Ave Unit 103
Markham, Ontario L3R 1A4
7240 Woodbine Ave Unit 103
Markham, Ontario L3R 1A4







