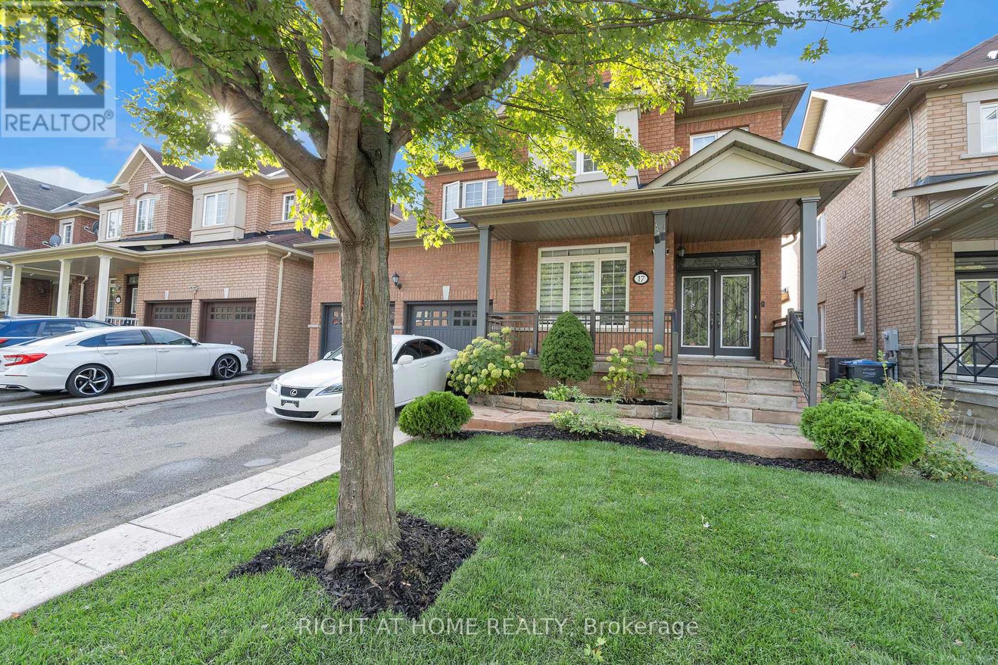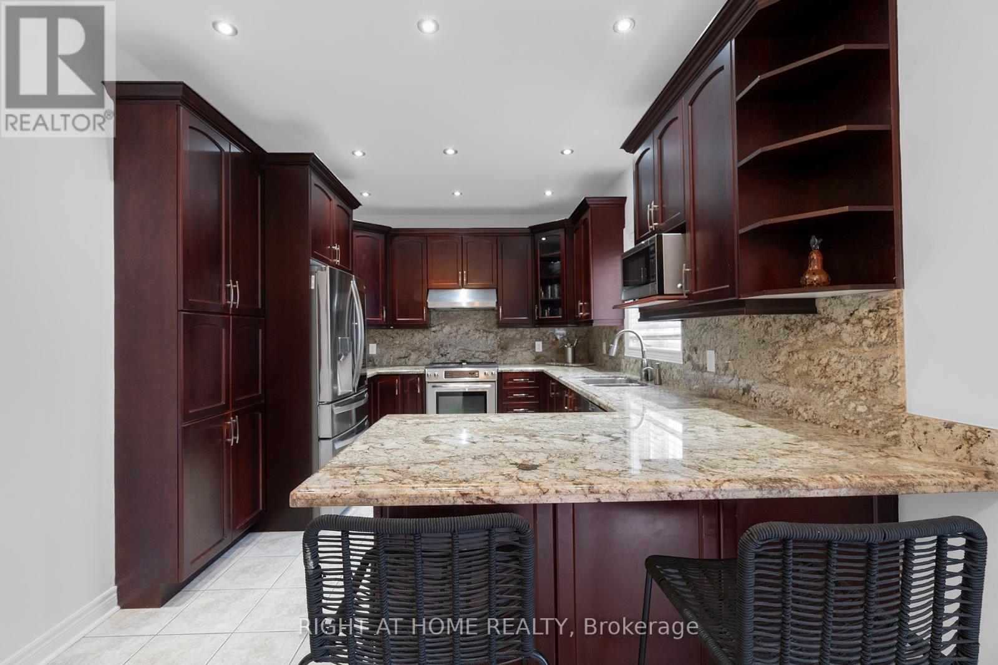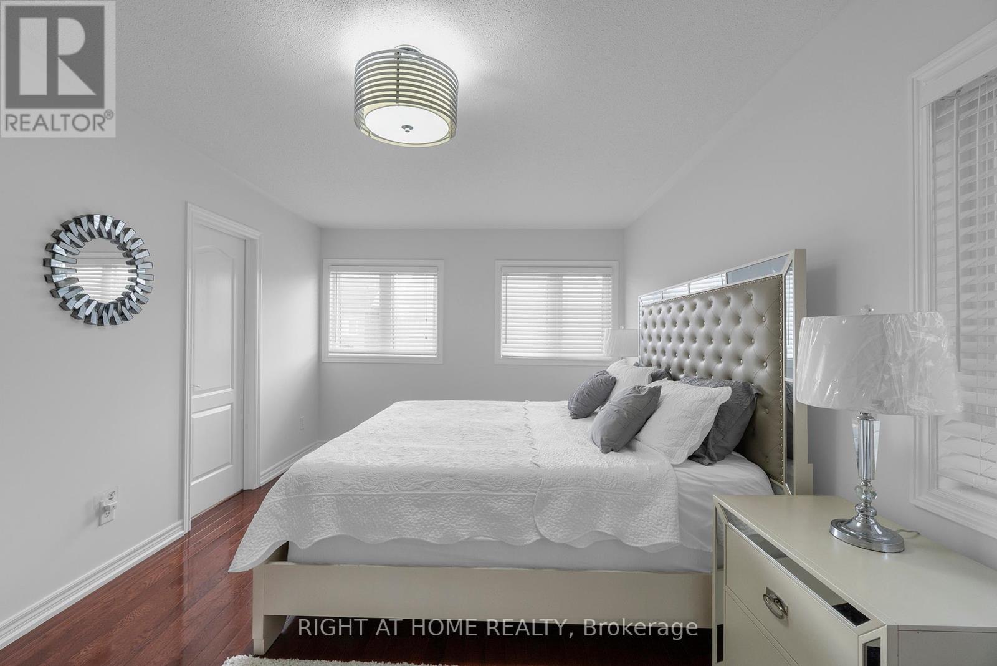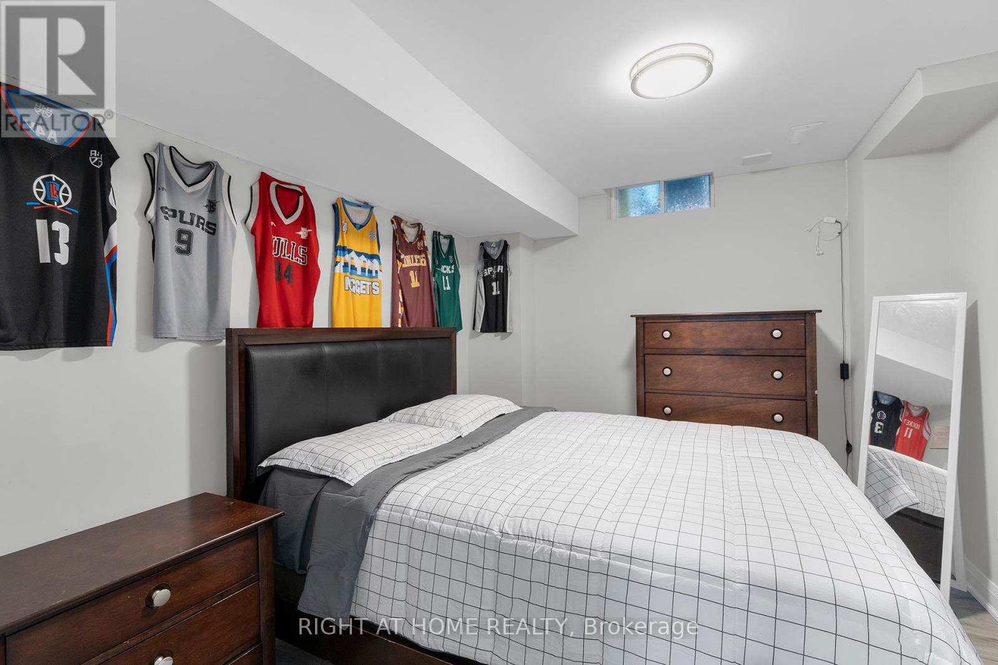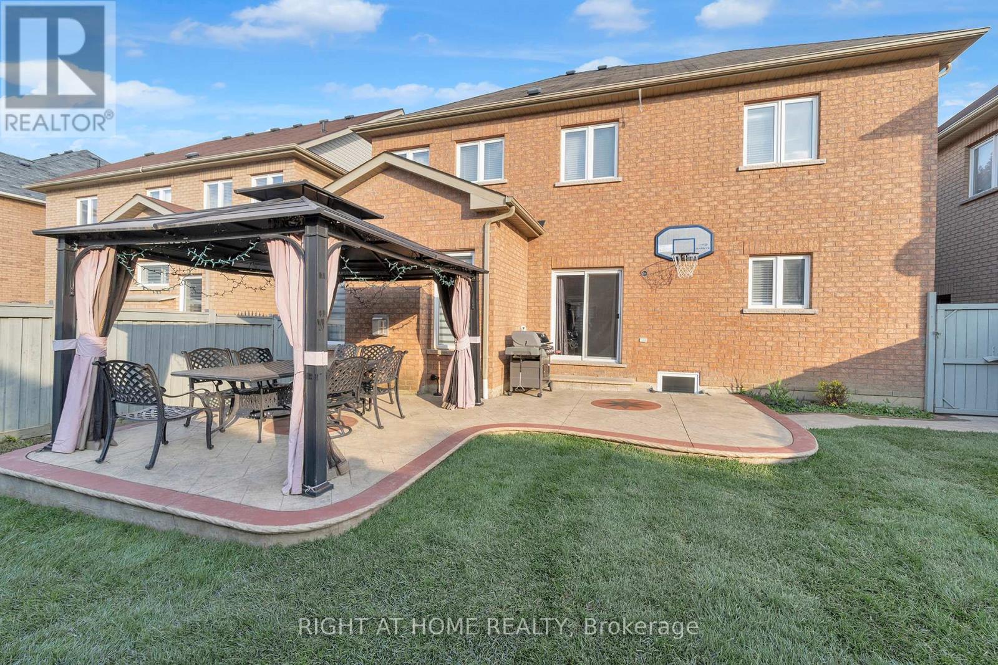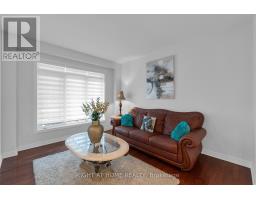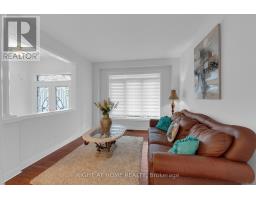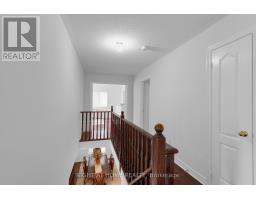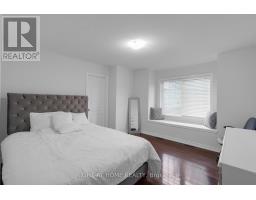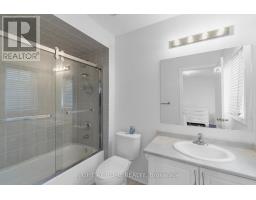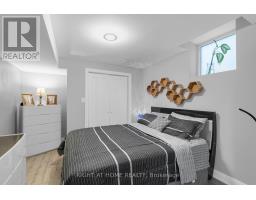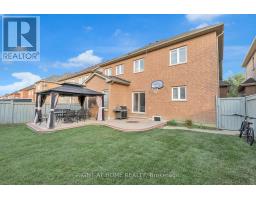17 Game Creek Crescent Brampton (Northwest Sandalwood Parkway), Ontario L7A 0J2
$1,479,000
Welcome to 17 Game Creek Cresent, a lovely, well-maintained 4 + 2 bedroom, 4.5 washroom all brick home with a welcoming double door entrance. It boasts a beautiful & spacious kitchen with extended cabinets, stainless steel appliances & granite counters and backsplash. The main floor features separate family room with large windows & gas fireplace, separate dining & living room with hardwood floors. Upper level is stunning! The Master Suite provides a serene retreat with a 5-Piece Ensuite, complete with a Soaking Tub And A Custom Walk-In Closet. There are three additional spacious bedrooms, one with its own private Ensuite. In addition, A beautiful 2 bedroom basement apartment with side entrance for additional income or extended families. Located in a great neighbourhood with amenities within walking distance. Don't miss out on this amazing home, Book a showing today! (id:50886)
Property Details
| MLS® Number | W9347606 |
| Property Type | Single Family |
| Community Name | Northwest Sandalwood Parkway |
| AmenitiesNearBy | Public Transit, Place Of Worship, Schools |
| CommunityFeatures | Community Centre, School Bus |
| Features | Carpet Free |
| ParkingSpaceTotal | 6 |
Building
| BathroomTotal | 5 |
| BedroomsAboveGround | 4 |
| BedroomsBelowGround | 2 |
| BedroomsTotal | 6 |
| Amenities | Fireplace(s) |
| Appliances | Water Heater, Refrigerator, Stove, Washer, Window Coverings |
| BasementFeatures | Apartment In Basement, Separate Entrance |
| BasementType | N/a |
| ConstructionStyleAttachment | Detached |
| CoolingType | Central Air Conditioning |
| ExteriorFinish | Brick |
| FireplacePresent | Yes |
| FireplaceTotal | 1 |
| FlooringType | Hardwood |
| FoundationType | Concrete |
| HeatingFuel | Natural Gas |
| HeatingType | Forced Air |
| StoriesTotal | 2 |
| Type | House |
| UtilityWater | Municipal Water |
Parking
| Attached Garage |
Land
| Acreage | No |
| LandAmenities | Public Transit, Place Of Worship, Schools |
| Sewer | Sanitary Sewer |
| SizeDepth | 93 Ft ,7 In |
| SizeFrontage | 44 Ft ,11 In |
| SizeIrregular | 44.94 X 93.62 Ft |
| SizeTotalText | 44.94 X 93.62 Ft|under 1/2 Acre |
| ZoningDescription | Residential |
Rooms
| Level | Type | Length | Width | Dimensions |
|---|---|---|---|---|
| Second Level | Primary Bedroom | 3.5052 m | 5.6896 m | 3.5052 m x 5.6896 m |
| Second Level | Bedroom 2 | 3.6576 m | 3.0988 m | 3.6576 m x 3.0988 m |
| Second Level | Bedroom 3 | 3.3528 m | 3.048 m | 3.3528 m x 3.048 m |
| Second Level | Bedroom 4 | 3.7338 m | 4.0894 m | 3.7338 m x 4.0894 m |
| Main Level | Kitchen | 3.9624 m | 3.048 m | 3.9624 m x 3.048 m |
| Main Level | Eating Area | 3.1242 m | 3.048 m | 3.1242 m x 3.048 m |
| Main Level | Living Room | 3.3528 m | 3.9624 m | 3.3528 m x 3.9624 m |
| Main Level | Dining Room | 3.5052 m | 3.6576 m | 3.5052 m x 3.6576 m |
| Main Level | Family Room | 3.5052 m | 4.2672 m | 3.5052 m x 4.2672 m |
Utilities
| Cable | Installed |
| Sewer | Installed |
Interested?
Contact us for more information
Kerry-Ann Mcpherson
Salesperson
1550 16th Avenue Bldg B Unit 3 & 4
Richmond Hill, Ontario L4B 3K9


