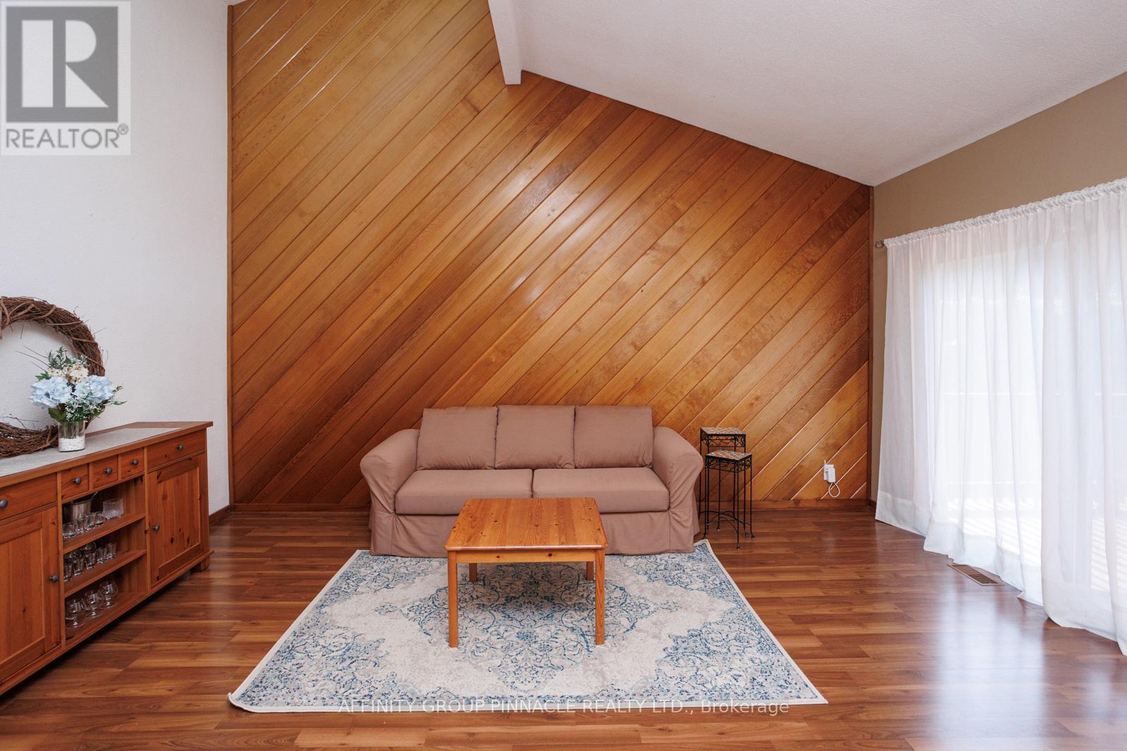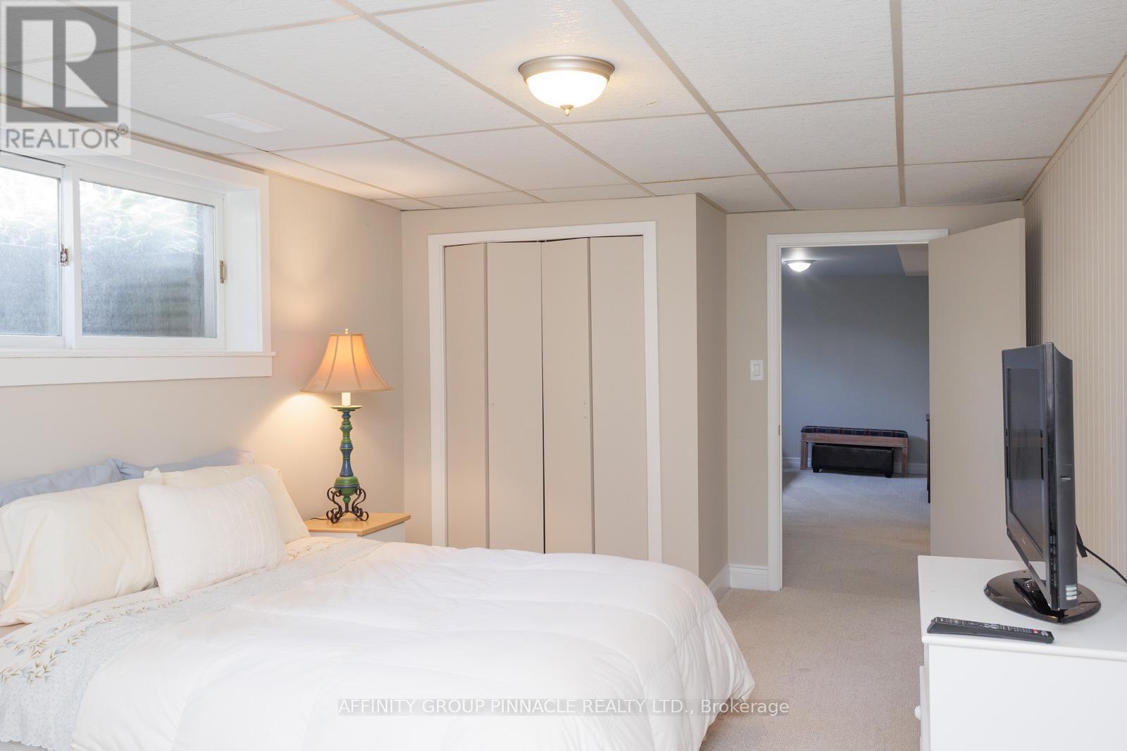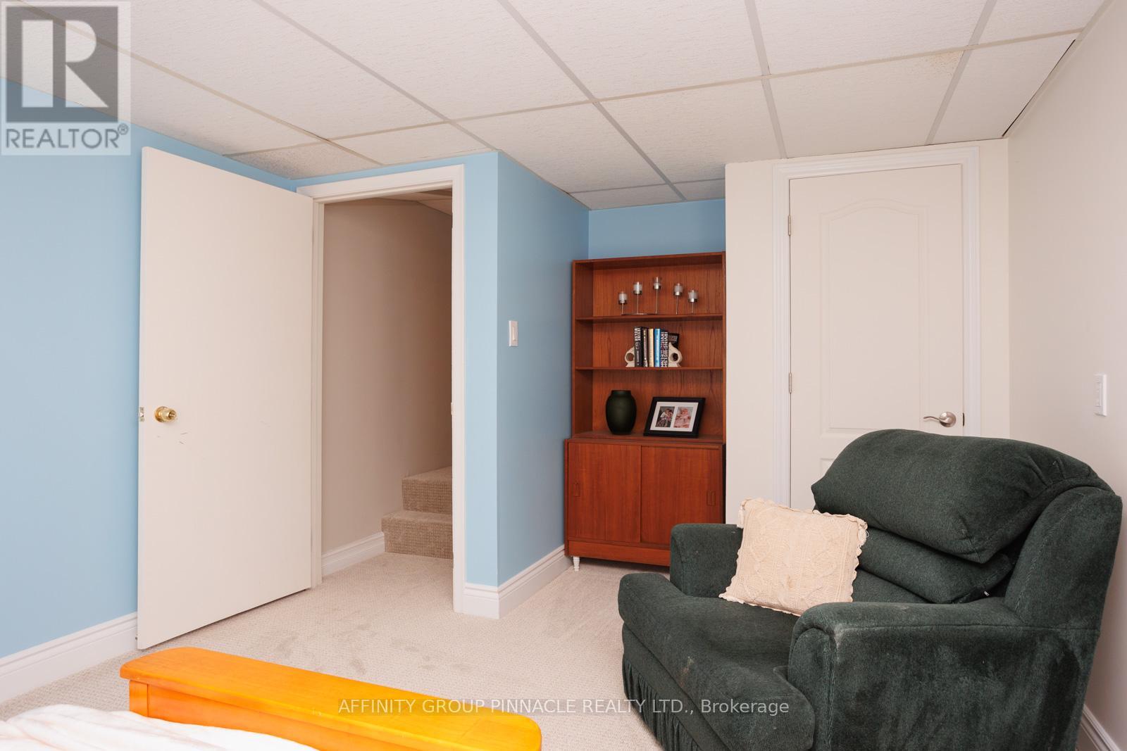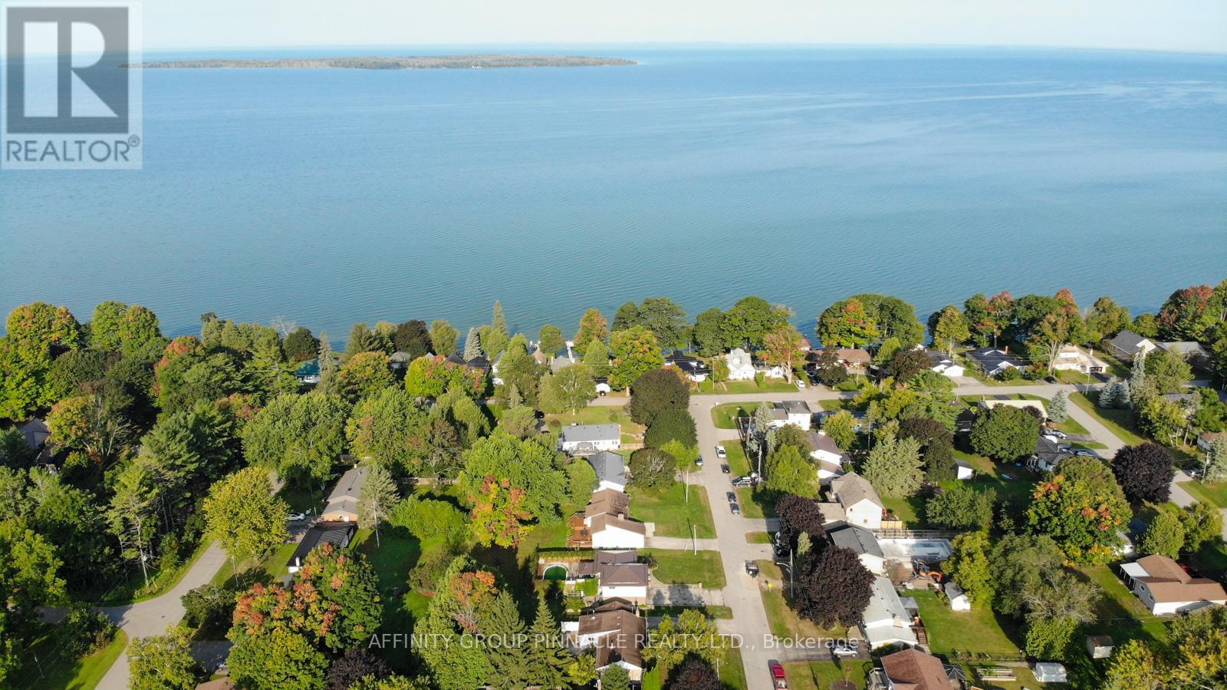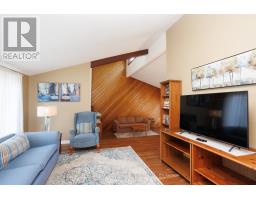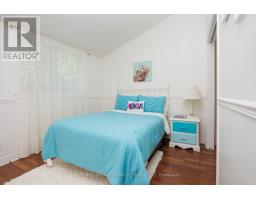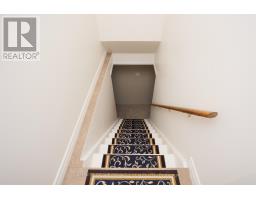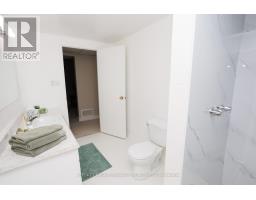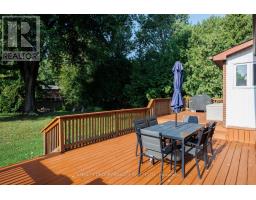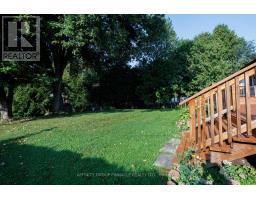71 Fifth Street Brock (Beaverton), Ontario L0K 1A0
$710,000
Beautiful oversized 2+2 bedroom raised executive bungalow built by Viceroy, located in the ""Ethel Park"" neighbourhood, just steps from Lake Simcoe. Sunken family room has dramatic soaring ceiling with a walkout to a huge rear multilevel deck and garden. Tens of thousands spent over the last few years on various improvements incl. flooring throughout and garage floor, updated kitchen, bathrooms, electrical, furnace and AC, and more. Full finished basement with two bedrooms, rec room and 3pc bathroom with sauna. Short walk to town with all its amenities, harbour and beach. Not to be missed! **** EXTRAS **** Updates: Furnace and Central Air 2018; Deck 2014; Electrical 2010; Roof 2010. (id:50886)
Property Details
| MLS® Number | N9347954 |
| Property Type | Single Family |
| Community Name | Beaverton |
| AmenitiesNearBy | Marina, Schools |
| CommunityFeatures | Community Centre |
| ParkingSpaceTotal | 5 |
Building
| BathroomTotal | 2 |
| BedroomsAboveGround | 2 |
| BedroomsBelowGround | 2 |
| BedroomsTotal | 4 |
| Appliances | Dishwasher, Dryer, Refrigerator, Stove, Washer, Window Coverings |
| ArchitecturalStyle | Raised Bungalow |
| BasementDevelopment | Finished |
| BasementType | Full (finished) |
| ConstructionStyleAttachment | Detached |
| CoolingType | Central Air Conditioning |
| ExteriorFinish | Brick, Vinyl Siding |
| FlooringType | Tile, Concrete, Laminate, Vinyl, Carpeted |
| FoundationType | Unknown |
| HeatingFuel | Natural Gas |
| HeatingType | Forced Air |
| StoriesTotal | 1 |
| Type | House |
| UtilityWater | Municipal Water |
Parking
| Attached Garage |
Land
| Acreage | No |
| LandAmenities | Marina, Schools |
| Sewer | Septic System |
| SizeDepth | 140 Ft |
| SizeFrontage | 70 Ft |
| SizeIrregular | 70 X 140 Ft |
| SizeTotalText | 70 X 140 Ft |
| ZoningDescription | R1 |
Rooms
| Level | Type | Length | Width | Dimensions |
|---|---|---|---|---|
| Basement | Laundry Room | 3.67 m | 2.14 m | 3.67 m x 2.14 m |
| Basement | Utility Room | 5.04 m | 3.06 m | 5.04 m x 3.06 m |
| Basement | Bedroom 3 | 6.11 m | 3.36 m | 6.11 m x 3.36 m |
| Basement | Bedroom 4 | 4.58 m | 3.36 m | 4.58 m x 3.36 m |
| Basement | Recreational, Games Room | 6.41 m | 3.36 m | 6.41 m x 3.36 m |
| Ground Level | Kitchen | 3.97 m | 3.06 m | 3.97 m x 3.06 m |
| Ground Level | Living Room | 4.74 m | 4.13 m | 4.74 m x 4.13 m |
| Ground Level | Dining Room | 3.36 m | 2.91 m | 3.36 m x 2.91 m |
| Ground Level | Family Room | 5.19 m | 3.36 m | 5.19 m x 3.36 m |
| Ground Level | Primary Bedroom | 6.41 m | 3.06 m | 6.41 m x 3.06 m |
| Ground Level | Bedroom 2 | 3.67 m | 2.91 m | 3.67 m x 2.91 m |
| Ground Level | Bathroom | 2.91 m | 1.53 m | 2.91 m x 1.53 m |
Utilities
| Cable | Available |
https://www.realtor.ca/real-estate/27410957/71-fifth-street-brock-beaverton-beaverton
Interested?
Contact us for more information
Jan Cipra
Broker
342 Simcoe Street
Beaverton, Ontario L0K 1A0









