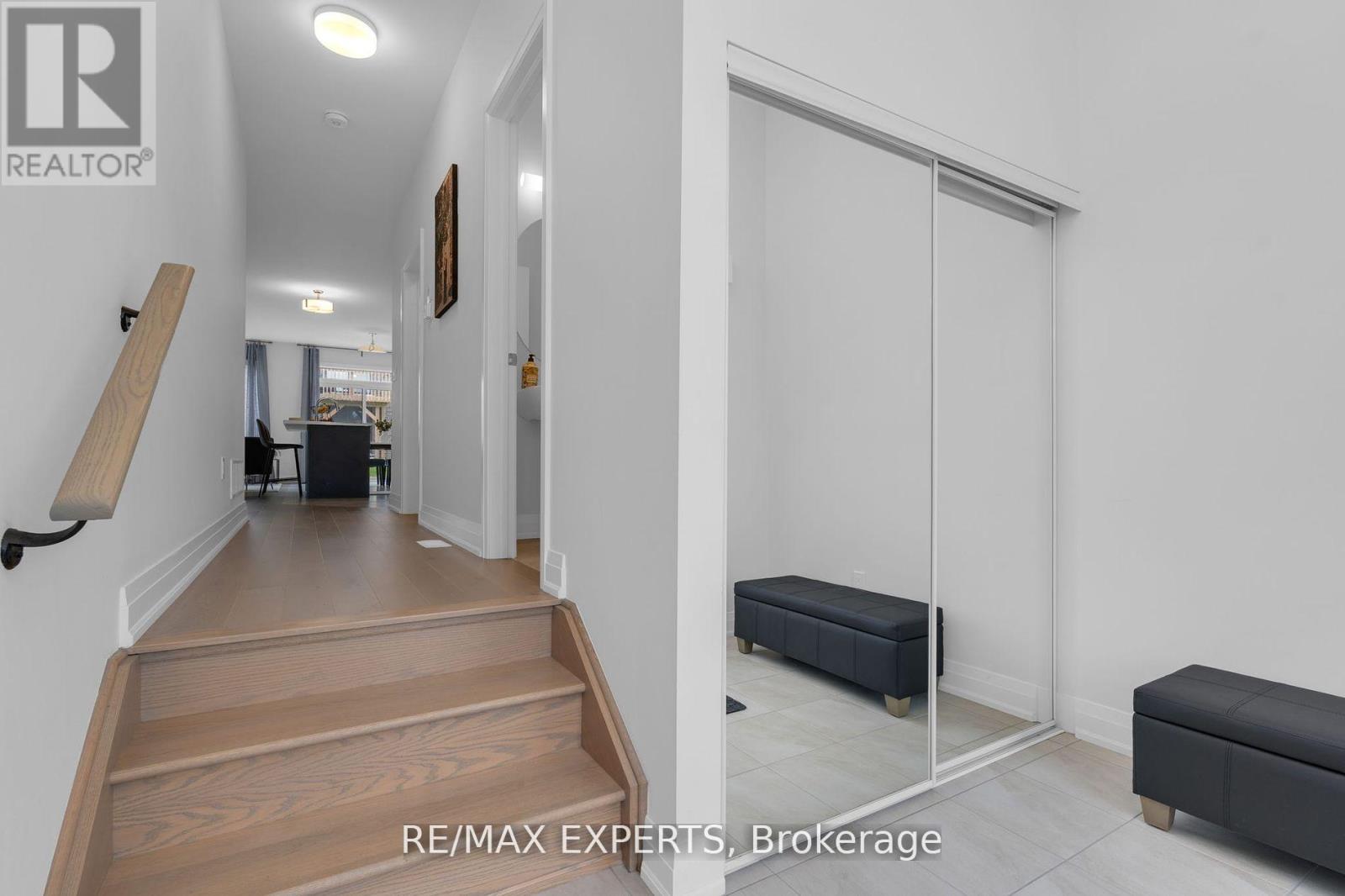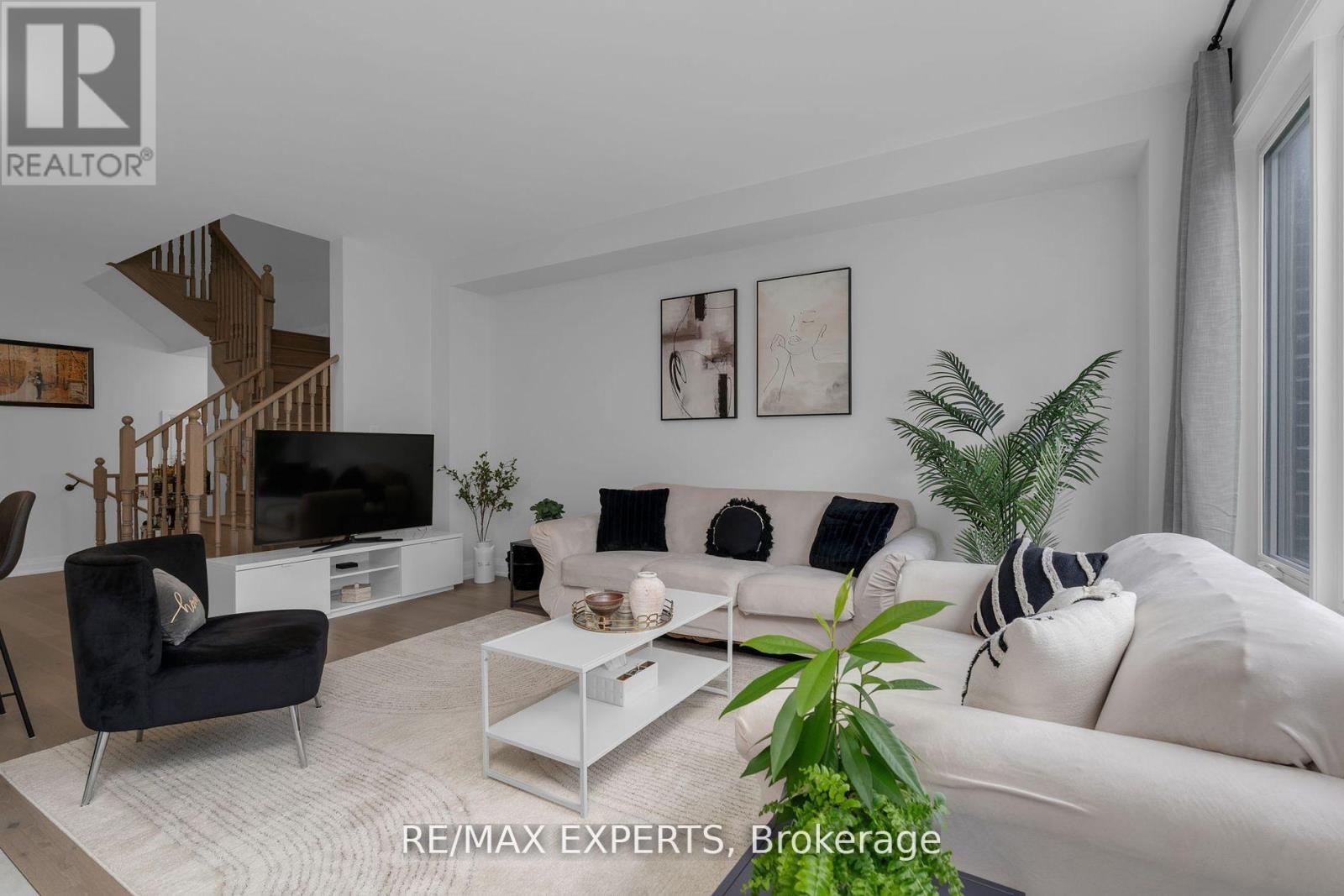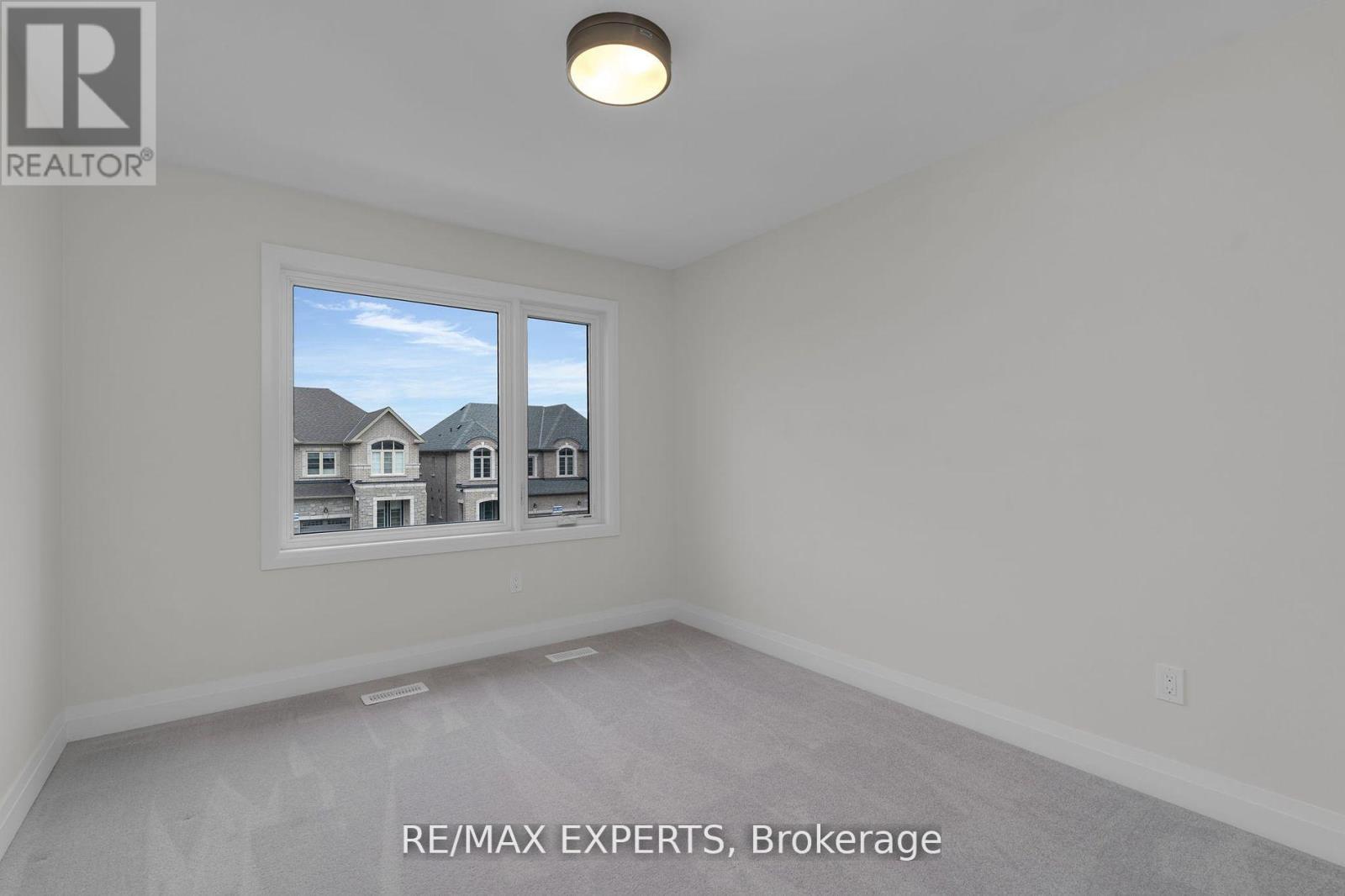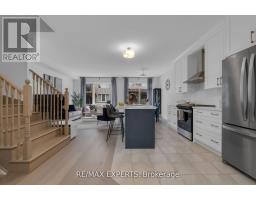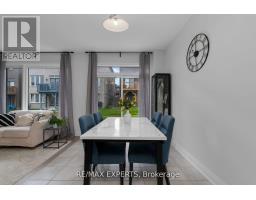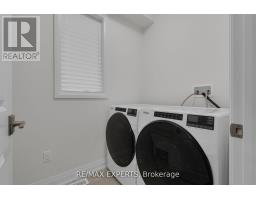27 Sweet Cicely Street Springwater (Midhurst), Ontario L9X 2C7
$865,990
Brookfield Built Semi-Detached with a tasteful exterior modern elevation in the Charming Town of Springwater! This home is ideal for first-time home buyers or investors looking to expand their real estate portfolio in a growing area. The main floor features an open concept layout with hardwood floors and a modern kitchen equipped with sleek quartz countertops and stainless steel appliances, all overlooking a spacious backyard. The second floor includes four sizeable bedrooms and two full bathrooms. Springwater boasts picturesque trails, parks and golf courses, and is just minutes away from all the amenities Barrie offers. Additionally, it is close to Snow Valley Ski Resort, perfect for winter sports enthusiasts (id:50886)
Property Details
| MLS® Number | S9347815 |
| Property Type | Single Family |
| Community Name | Midhurst |
| AmenitiesNearBy | Place Of Worship, Schools |
| CommunityFeatures | School Bus |
| ParkingSpaceTotal | 2 |
Building
| BathroomTotal | 3 |
| BedroomsAboveGround | 4 |
| BedroomsTotal | 4 |
| Appliances | Dishwasher, Dryer, Hood Fan, Oven, Refrigerator, Washer, Window Coverings |
| BasementDevelopment | Unfinished |
| BasementType | N/a (unfinished) |
| ConstructionStyleAttachment | Semi-detached |
| CoolingType | Central Air Conditioning |
| ExteriorFinish | Brick, Stone |
| FlooringType | Hardwood, Porcelain Tile |
| FoundationType | Poured Concrete |
| HalfBathTotal | 1 |
| HeatingFuel | Natural Gas |
| HeatingType | Forced Air |
| StoriesTotal | 2 |
| Type | House |
| UtilityWater | Municipal Water |
Parking
| Garage |
Land
| Acreage | No |
| LandAmenities | Place Of Worship, Schools |
| Sewer | Sanitary Sewer |
| SizeDepth | 98 Ft ,5 In |
| SizeFrontage | 25 Ft ,7 In |
| SizeIrregular | 25.6 X 98.44 Ft ; 98.44 Ft X 25.60 Ft X 98.44 Ft X 25.7 |
| SizeTotalText | 25.6 X 98.44 Ft ; 98.44 Ft X 25.60 Ft X 98.44 Ft X 25.7 |
Rooms
| Level | Type | Length | Width | Dimensions |
|---|---|---|---|---|
| Second Level | Primary Bedroom | 3.69 m | 3.96 m | 3.69 m x 3.96 m |
| Second Level | Bedroom 2 | 2.78 m | 3.4 m | 2.78 m x 3.4 m |
| Second Level | Bedroom 3 | 2.8 m | 3.05 m | 2.8 m x 3.05 m |
| Second Level | Bedroom 4 | 2.87 m | 2.93 m | 2.87 m x 2.93 m |
| Ground Level | Family Room | 3.08 m | 5.12 m | 3.08 m x 5.12 m |
| Ground Level | Eating Area | 2.62 m | 3.35 m | 2.62 m x 3.35 m |
| Ground Level | Kitchen | 2.62 m | 4.15 m | 2.62 m x 4.15 m |
| Ground Level | Laundry Room | 2.29 m | 1.52 m | 2.29 m x 1.52 m |
https://www.realtor.ca/real-estate/27410688/27-sweet-cicely-street-springwater-midhurst-midhurst
Interested?
Contact us for more information
Silvester Barkho
Broker
277 Cityview Blvd Unit: 16
Vaughan, Ontario L4H 5A4






