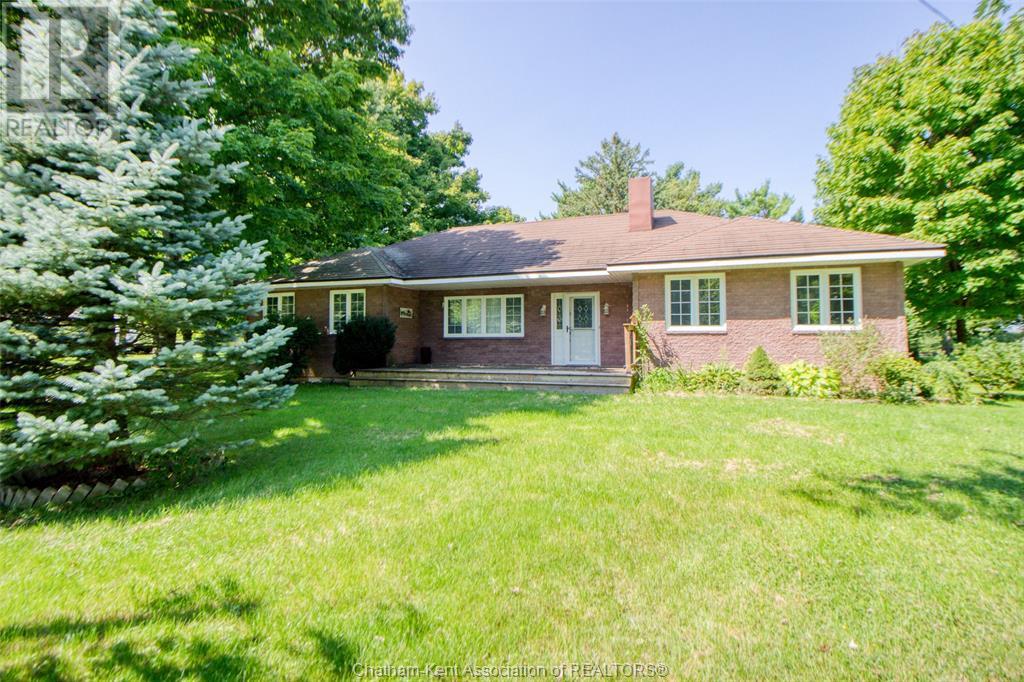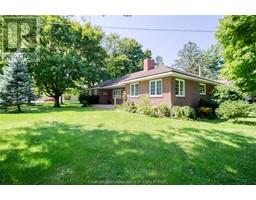11683 Longwoods Road Kent Bridge, Ontario N0P 1V0
$649,900
Embrace the best of country living! Just under 10 minutes from Chatham and the 401, this charming brick bungalow offers the perfect blend of rural serenity and modern convenience. Set on a spacious 0.81-acre lot, this 3-bedroom home welcomes you with an open-concept kitchen and dining area, ideal for family gatherings. The attached garage provides added convenience, but the true standout is the incredible dream shop. With two levels, dual garage doors, heating, hydro, and concrete floors, it’s perfect for any hobby or business venture. The beautifully landscaped property offers plenty of parking and outdoor space to enjoy. Your country oasis awaits! (id:50886)
Property Details
| MLS® Number | 24021079 |
| Property Type | Single Family |
| Features | Gravel Driveway |
Building
| BathroomTotal | 1 |
| BedroomsAboveGround | 3 |
| BedroomsTotal | 3 |
| ArchitecturalStyle | Bungalow |
| ExteriorFinish | Brick |
| FlooringType | Other |
| FoundationType | Block |
| HeatingFuel | Natural Gas |
| HeatingType | Boiler |
| StoriesTotal | 1 |
| Type | House |
Parking
| Garage |
Land
| Acreage | No |
| Sewer | Septic System |
| SizeIrregular | 161x190 |
| SizeTotalText | 161x190|1/2 - 1 Acre |
| ZoningDescription | Vr |
Rooms
| Level | Type | Length | Width | Dimensions |
|---|---|---|---|---|
| Main Level | Living Room | 11 ft ,6 in | 19 ft ,1 in | 11 ft ,6 in x 19 ft ,1 in |
| Main Level | Primary Bedroom | 17 ft ,3 in | 15 ft ,4 in | 17 ft ,3 in x 15 ft ,4 in |
| Main Level | Bedroom | Measurements not available | ||
| Main Level | Bedroom | 9 ft ,3 in | 16 ft | 9 ft ,3 in x 16 ft |
| Main Level | 4pc Bathroom | 6 ft ,9 in | Measurements not available x 6 ft ,9 in | |
| Main Level | Kitchen/dining Room | 21 ft ,5 in | 15 ft ,3 in | 21 ft ,5 in x 15 ft ,3 in |
| Main Level | Laundry Room | 9 ft ,6 in | 9 ft ,6 in x Measurements not available |
https://www.realtor.ca/real-estate/27411167/11683-longwoods-road-kent-bridge
Interested?
Contact us for more information
Garnet Tulp
Broker of Record
220 Wellington St W
Chatham, Ontario N7M 1J6
Jolene Van Dyk
Sales Person
220 Wellington St W
Chatham, Ontario N7M 1J6













































