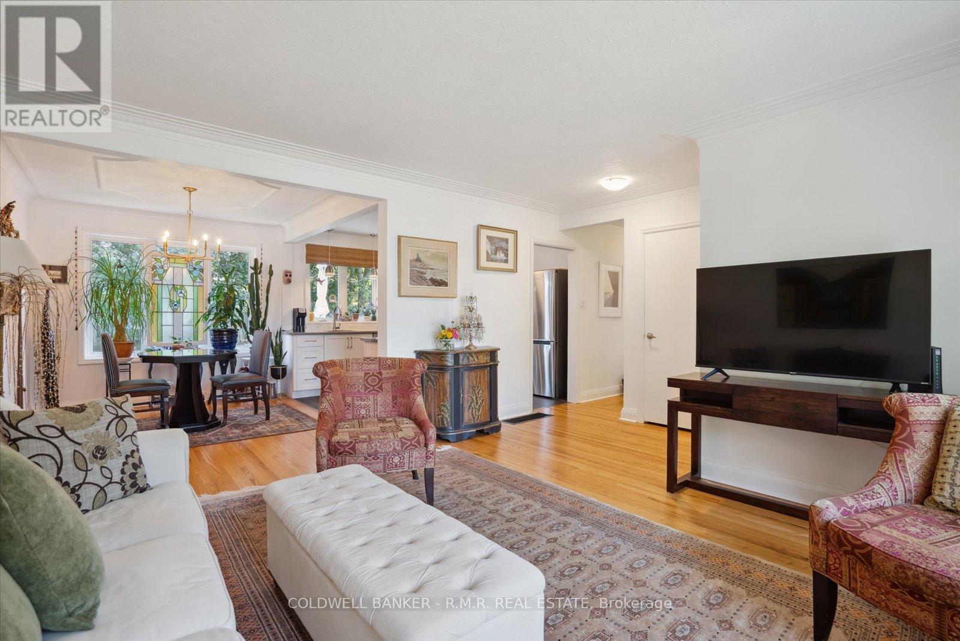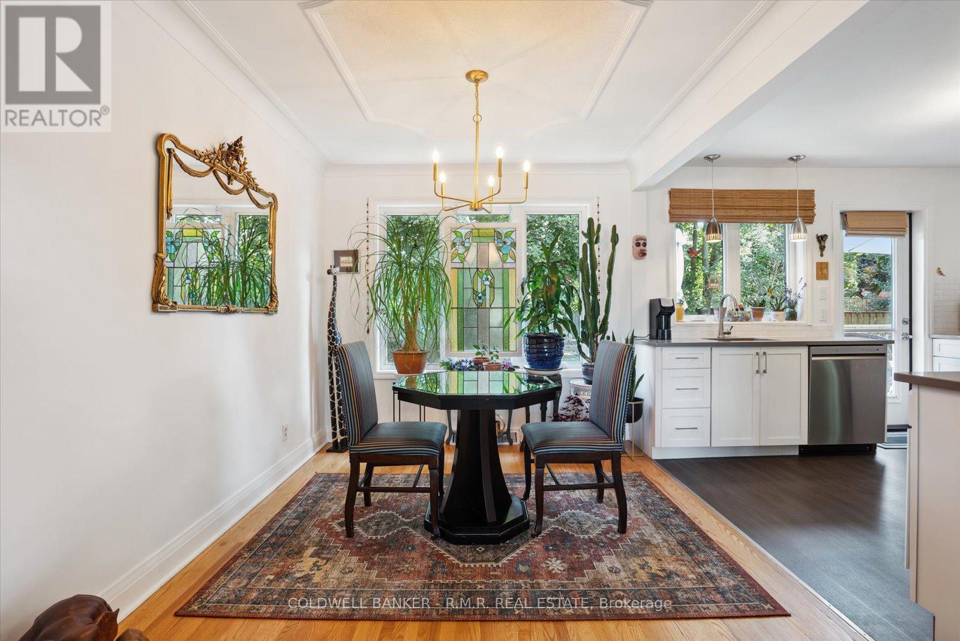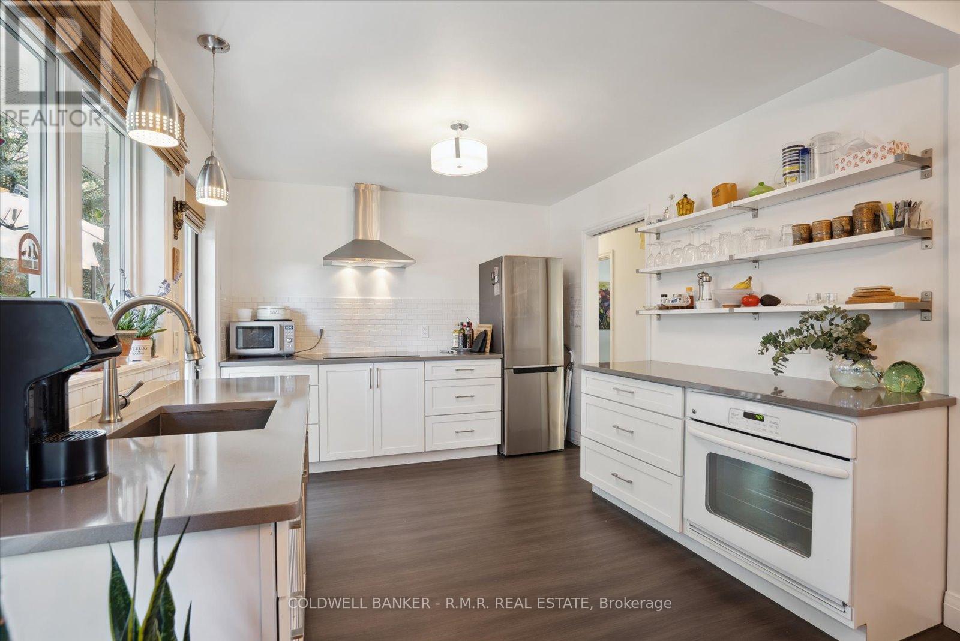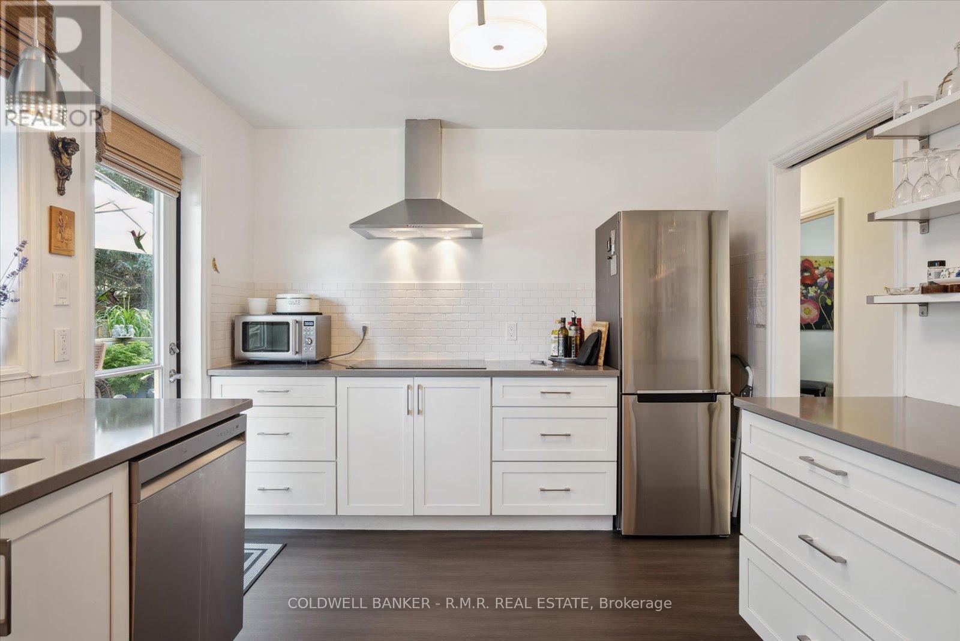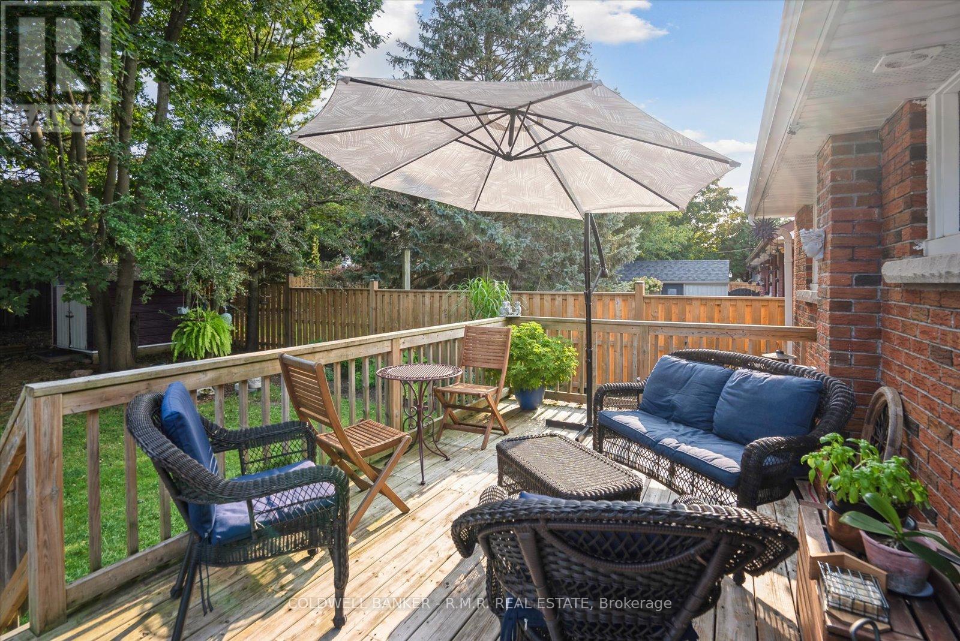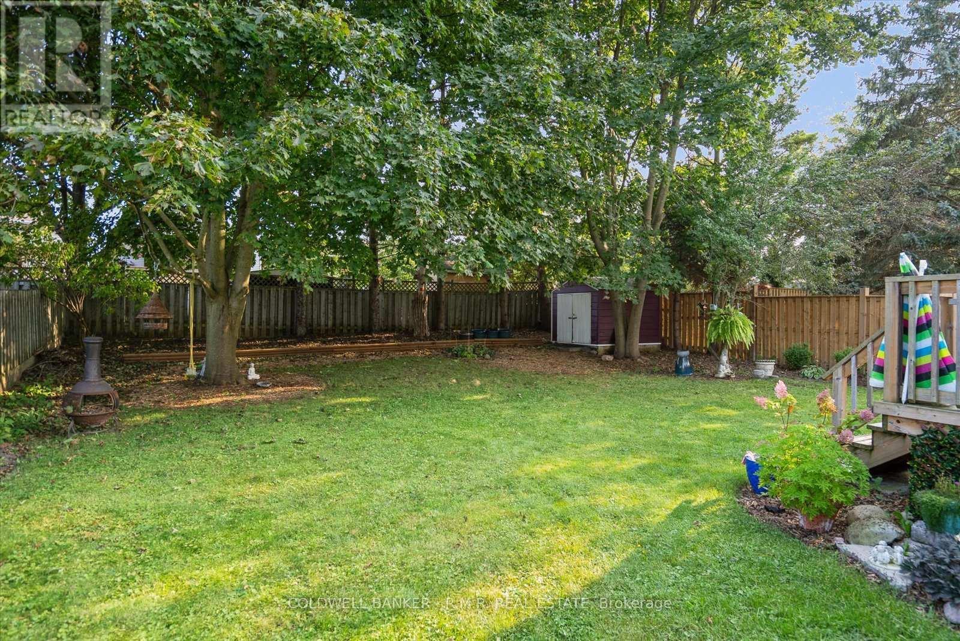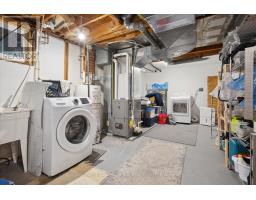455 Harden Street Cobourg, Ontario K9A 2P4
$725,000
Located in the vibrant and historic Town of Cobourg, known for its beautiful beach on the shores of Lake Ontario, bustling markets, fairs, boutiques and dining options, this charming updated 3+1 bedroom bungalow is filled with natural sunlight, creating a warm and inviting atmosphere throughout the home. Main level features glistening hardwood floors and a modern kitchen with luxury vinyl flooring, equipped with an induction cooktop and built-in oven. Finished basement adds a complimentary bedroom and office/den with 2 piece bathe. Enjoy bright open spaces for family and guests. Outside space complete with a fenced yard, grand mature trees, beautiful garden, and a back deck off the kitchen, perfect for el-fresco dining and outdoor enjoyment. Prime Westend location is within walking distance to schools making it convenient for families with children. Enjoy parks, tennis courts in this family friendly location offering a convenient and peaceful lifestyle in one of Cobourg's sought after neighborhoods. (id:50886)
Open House
This property has open houses!
2:00 pm
Ends at:4:00 pm
Property Details
| MLS® Number | X9348067 |
| Property Type | Single Family |
| Community Name | Cobourg |
| AmenitiesNearBy | Beach, Hospital, Park, Schools |
| CommunityFeatures | Community Centre |
| ParkingSpaceTotal | 3 |
| Structure | Shed |
Building
| BathroomTotal | 2 |
| BedroomsAboveGround | 3 |
| BedroomsBelowGround | 1 |
| BedroomsTotal | 4 |
| Appliances | Oven - Built-in, Range, Cooktop, Dishwasher, Dryer, Oven, Refrigerator, Washer, Window Coverings |
| ArchitecturalStyle | Bungalow |
| BasementDevelopment | Finished |
| BasementType | N/a (finished) |
| ConstructionStyleAttachment | Detached |
| CoolingType | Central Air Conditioning |
| ExteriorFinish | Brick |
| FlooringType | Hardwood, Carpeted |
| FoundationType | Poured Concrete |
| HalfBathTotal | 1 |
| HeatingFuel | Natural Gas |
| HeatingType | Forced Air |
| StoriesTotal | 1 |
| Type | House |
| UtilityWater | Municipal Water |
Land
| Acreage | No |
| FenceType | Fenced Yard |
| LandAmenities | Beach, Hospital, Park, Schools |
| Sewer | Sanitary Sewer |
| SizeDepth | 116 Ft |
| SizeFrontage | 56 Ft |
| SizeIrregular | 56 X 116 Ft |
| SizeTotalText | 56 X 116 Ft|under 1/2 Acre |
| ZoningDescription | Residential |
Rooms
| Level | Type | Length | Width | Dimensions |
|---|---|---|---|---|
| Basement | Laundry Room | 7.52 m | 3.34 m | 7.52 m x 3.34 m |
| Basement | Bathroom | 0.89 m | 1.28 m | 0.89 m x 1.28 m |
| Basement | Bedroom 4 | 4.01 m | 3.23 m | 4.01 m x 3.23 m |
| Basement | Office | 3.94 m | 3.25 m | 3.94 m x 3.25 m |
| Basement | Family Room | 5.27 m | 3.79 m | 5.27 m x 3.79 m |
| Main Level | Kitchen | 3.41 m | 3.09 m | 3.41 m x 3.09 m |
| Main Level | Dining Room | 2.77 m | 3.19 m | 2.77 m x 3.19 m |
| Main Level | Living Room | 5.23 m | 4.13 m | 5.23 m x 4.13 m |
| Main Level | Primary Bedroom | 3.79 m | 3.08 m | 3.79 m x 3.08 m |
| Main Level | Bedroom 2 | 2.57 m | 3.08 m | 2.57 m x 3.08 m |
| Main Level | Bedroom 3 | 2.5 m | 4.12 m | 2.5 m x 4.12 m |
| Main Level | Bathroom | 1.54 m | 3.09 m | 1.54 m x 3.09 m |
Utilities
| Sewer | Installed |
https://www.realtor.ca/real-estate/27411075/455-harden-street-cobourg-cobourg
Interested?
Contact us for more information
Kelly Welton
Salesperson
438 Division St Unit 1a
Cobourg, Ontario K9A 3R8






