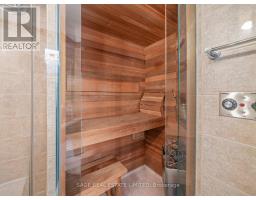22 - 8 Corinth Gardens Toronto (Mount Pleasant East), Ontario M4P 2N5
$749,900Maintenance, Heat, Water, Insurance, Parking, Common Area Maintenance
$961 Monthly
Maintenance, Heat, Water, Insurance, Parking, Common Area Maintenance
$961 MonthlyBoutique & unique- a true hidden gem! 32 unit, mid century building in a park like setting. Surrounded by single family homes- this is a rare find in prime midtown. Originally a 3bdrm. Over 1100sqft of renovated space & a superb floor plan. North/South windows. Open concept kitchen with large island & granite counters overlooks the dining room. Fabulous built in bar area- perfect for entertaining! Massive living room with south facing windows makes this beauty shine. Walk out to a peaceful south facing balcony & enjoy unobstructed views. Primary bedroom boasts a walk-in closet & 2nd w/o to the balcony too. XL 2nd bedroom with a triple closet. Bathroom includes a sauna! Picturesque views no matter where you are in the suite- beautifully landscaped gardens & tree tops. Individual single car garage parking and large storage locker included. This is a must see- nothing else out there like this special suite. **Maint fees include property taxes** **** EXTRAS **** 5 minute walk to the LRT. Walk to the shops, cafes of Mt Pleasant and Yonge St. Short stroll to Whole Foods, Sherwood Park, Sunnybrook & excellent schools. Free visitor parking. Very well managed building- many recent upgrades. (id:50886)
Property Details
| MLS® Number | C9348209 |
| Property Type | Single Family |
| Neigbourhood | Mount Pleasant East |
| Community Name | Mount Pleasant East |
| AmenitiesNearBy | Public Transit, Hospital, Park, Schools |
| CommunityFeatures | Pet Restrictions |
| Features | Cul-de-sac, Balcony, Sauna |
| ParkingSpaceTotal | 1 |
Building
| BathroomTotal | 1 |
| BedroomsAboveGround | 2 |
| BedroomsTotal | 2 |
| Amenities | Visitor Parking, Party Room, Exercise Centre, Storage - Locker |
| Appliances | Garage Door Opener Remote(s), Dishwasher, Garage Door Opener, Range, Refrigerator, Stove, Window Coverings |
| ExteriorFinish | Concrete, Brick |
| FireProtection | Controlled Entry |
| HeatingFuel | Natural Gas |
| HeatingType | Radiant Heat |
| Type | Apartment |
Parking
| Covered |
Land
| Acreage | No |
| LandAmenities | Public Transit, Hospital, Park, Schools |
| LandscapeFeatures | Landscaped |
Rooms
| Level | Type | Length | Width | Dimensions |
|---|---|---|---|---|
| Flat | Living Room | 4.42 m | 4.72 m | 4.42 m x 4.72 m |
| Flat | Dining Room | 4.65 m | 2.69 m | 4.65 m x 2.69 m |
| Flat | Kitchen | 4.05 m | 3.06 m | 4.05 m x 3.06 m |
| Flat | Primary Bedroom | 3.31 m | 3.5 m | 3.31 m x 3.5 m |
| Flat | Bedroom 2 | 4.83 m | 3.11 m | 4.83 m x 3.11 m |
Interested?
Contact us for more information
Amy Lynne Polson
Broker
2010 Yonge Street
Toronto, Ontario M4S 1Z9











































