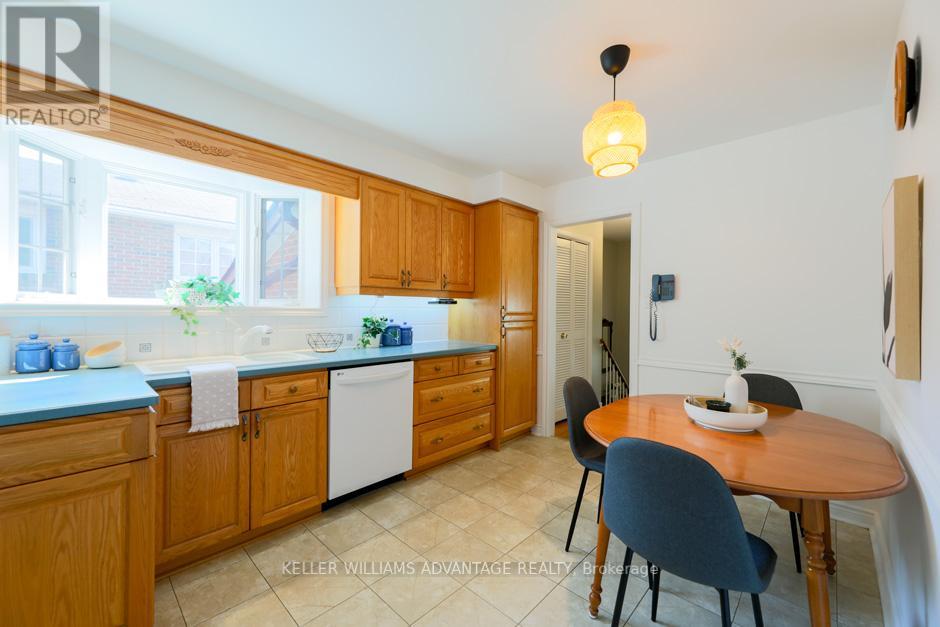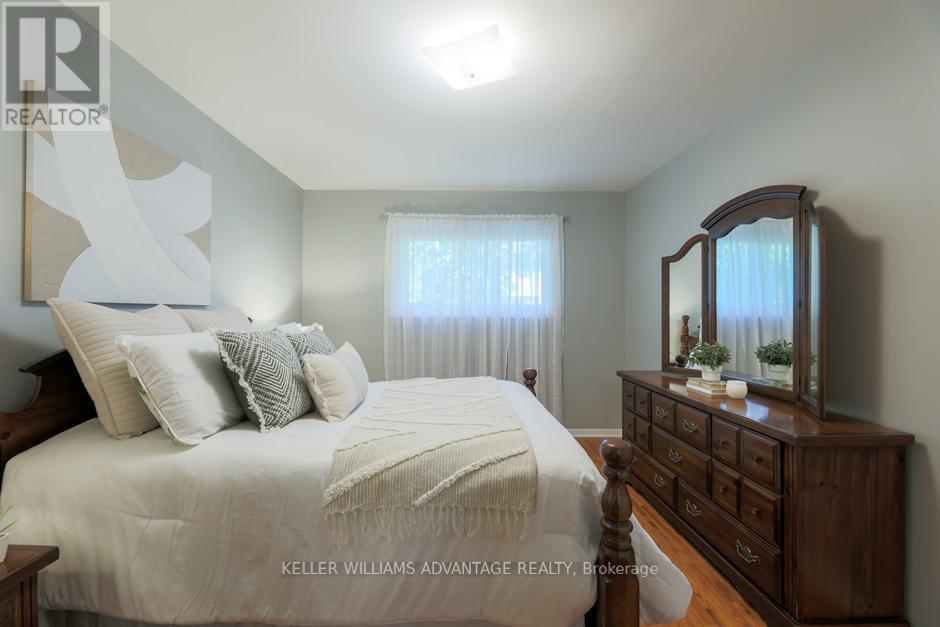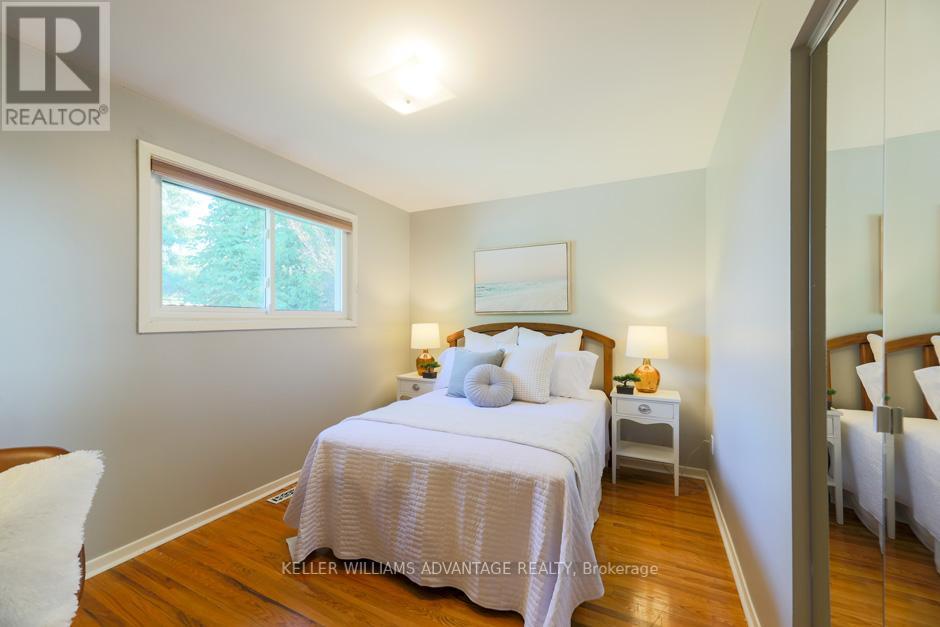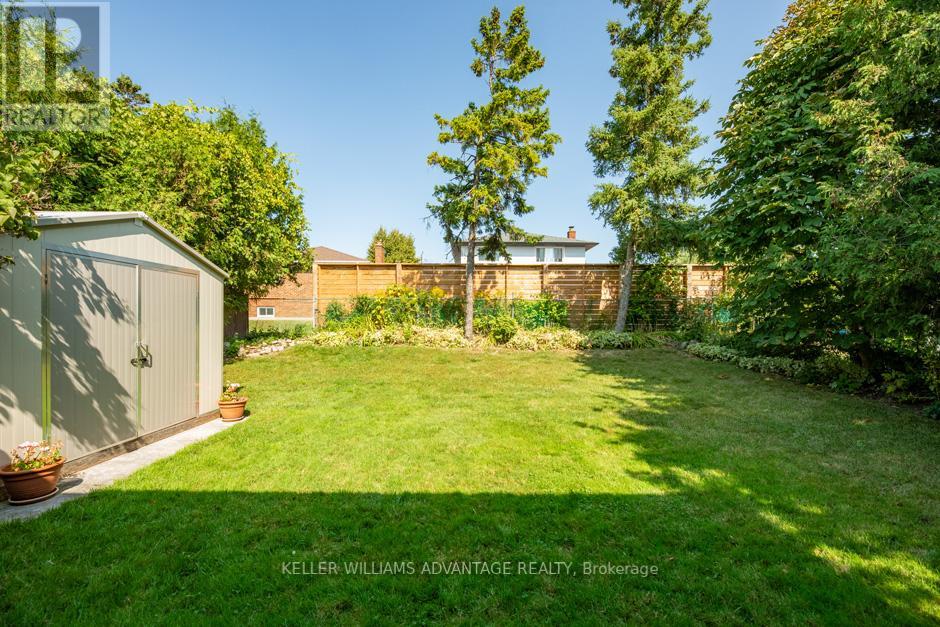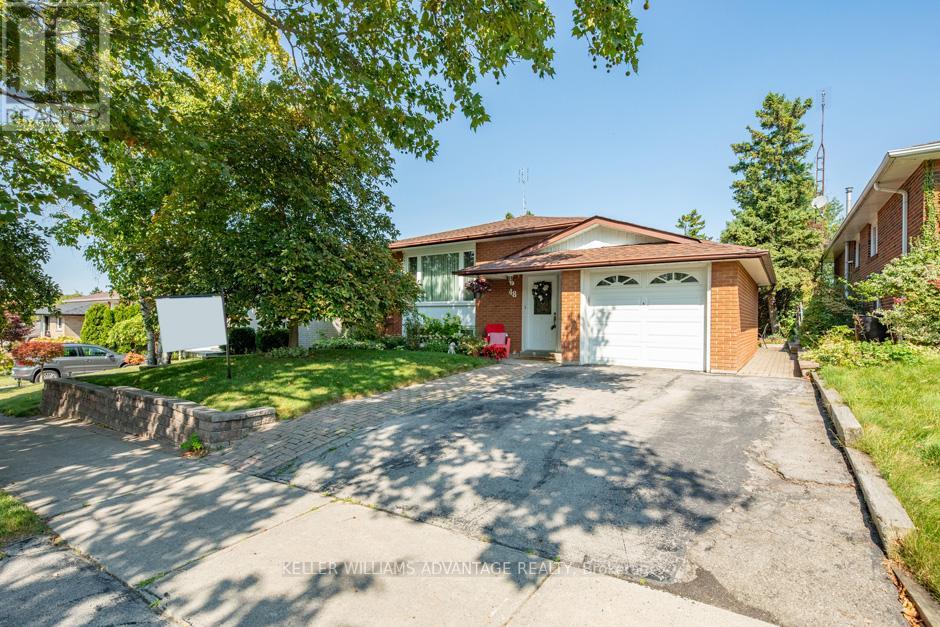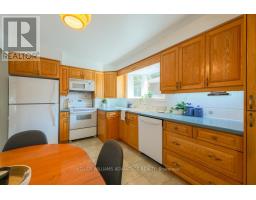48 Angora Street Toronto (Woburn), Ontario M1G 1L7
$1,099,000
This fabulous, oversized home is located on a quiet, family friendly street and ticks all the boxes. Boasting almost 2500 sq ft of total living space, bungalows this large are rarely available and it's located on one of Woburn's most coveted streets to boot! It offers three oversized bedrooms on the main floor with two more bedrooms in the basement, a divinely inspired, flowing floor plan with large principal rooms and an abundance of natural light, a separate entrance for a potential in-law suite, a garage and private backyard oasis. Ideal location steps to Cedar Ridge Park, Highland Creek Park, trails, Willow Park Public School, Scarboro Golf Club, Hospital, public transit, shopping, restaurants and more! (id:50886)
Open House
This property has open houses!
2:00 pm
Ends at:4:00 pm
Property Details
| MLS® Number | E9348461 |
| Property Type | Single Family |
| Community Name | Woburn |
| ParkingSpaceTotal | 3 |
Building
| BathroomTotal | 2 |
| BedroomsAboveGround | 3 |
| BedroomsBelowGround | 2 |
| BedroomsTotal | 5 |
| Appliances | Dishwasher, Dryer, Freezer, Microwave, Range, Refrigerator, Stove, Washer |
| ArchitecturalStyle | Raised Bungalow |
| BasementDevelopment | Finished |
| BasementFeatures | Separate Entrance |
| BasementType | N/a (finished) |
| ConstructionStyleAttachment | Detached |
| CoolingType | Central Air Conditioning |
| ExteriorFinish | Brick |
| FlooringType | Hardwood, Tile, Carpeted |
| FoundationType | Unknown |
| HeatingFuel | Natural Gas |
| HeatingType | Forced Air |
| StoriesTotal | 1 |
| Type | House |
| UtilityWater | Municipal Water |
Parking
| Attached Garage |
Land
| Acreage | No |
| Sewer | Sanitary Sewer |
| SizeDepth | 112 Ft |
| SizeFrontage | 45 Ft |
| SizeIrregular | 45 X 112 Ft |
| SizeTotalText | 45 X 112 Ft |
Rooms
| Level | Type | Length | Width | Dimensions |
|---|---|---|---|---|
| Basement | Recreational, Games Room | 6.87 m | 3.54 m | 6.87 m x 3.54 m |
| Basement | Bedroom | 3.33 m | 5.19 m | 3.33 m x 5.19 m |
| Basement | Bedroom 2 | 3.62 m | 3.48 m | 3.62 m x 3.48 m |
| Basement | Laundry Room | 2.02 m | 2.08 m | 2.02 m x 2.08 m |
| Main Level | Living Room | 6.15 m | 5.33 m | 6.15 m x 5.33 m |
| Main Level | Dining Room | 6.15 m | 5.33 m | 6.15 m x 5.33 m |
| Main Level | Kitchen | 4.29 m | 2.95 m | 4.29 m x 2.95 m |
| Main Level | Primary Bedroom | 4.29 m | 3.23 m | 4.29 m x 3.23 m |
| Main Level | Bedroom 2 | 3.23 m | 3.99 m | 3.23 m x 3.99 m |
| Main Level | Bedroom 3 | 2.81 m | 3.23 m | 2.81 m x 3.23 m |
https://www.realtor.ca/real-estate/27412050/48-angora-street-toronto-woburn-woburn
Interested?
Contact us for more information
Carol Elizabeth Foderick
Broker
1238 Queen St East Unit B
Toronto, Ontario M4L 1C3
Scott Antony Reiart
Salesperson
1238 Queen St East Unit B
Toronto, Ontario M4L 1C3









