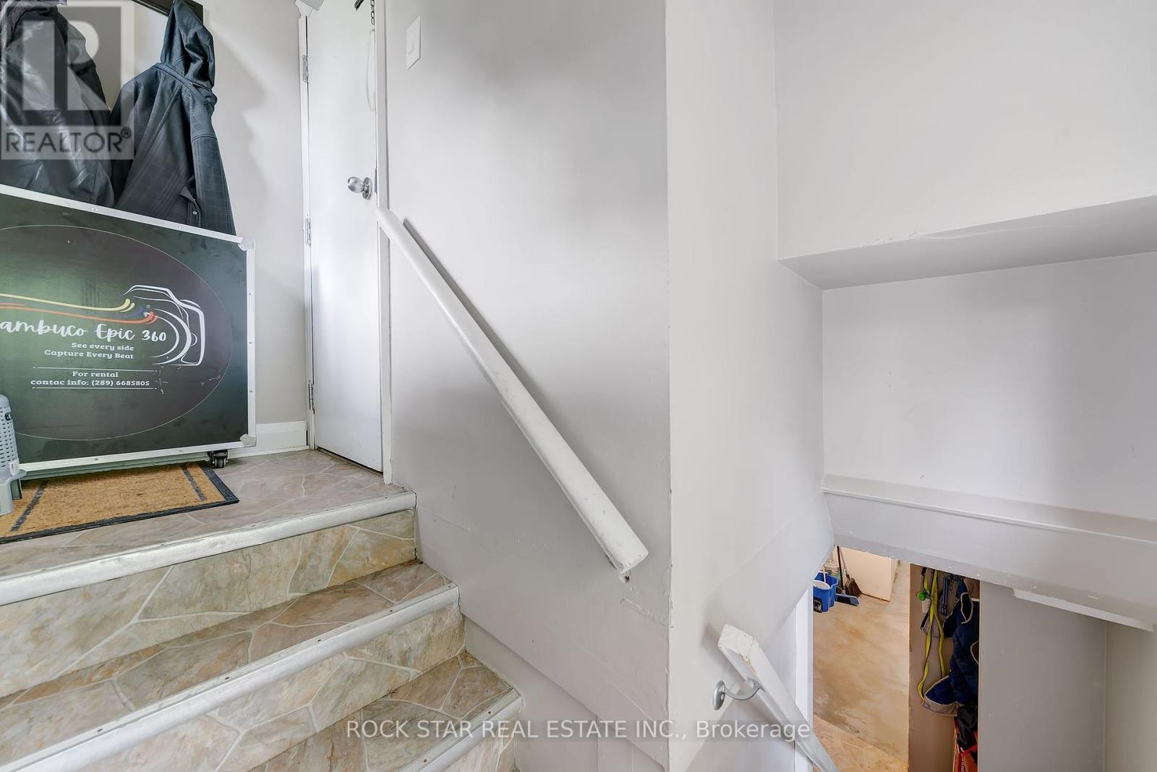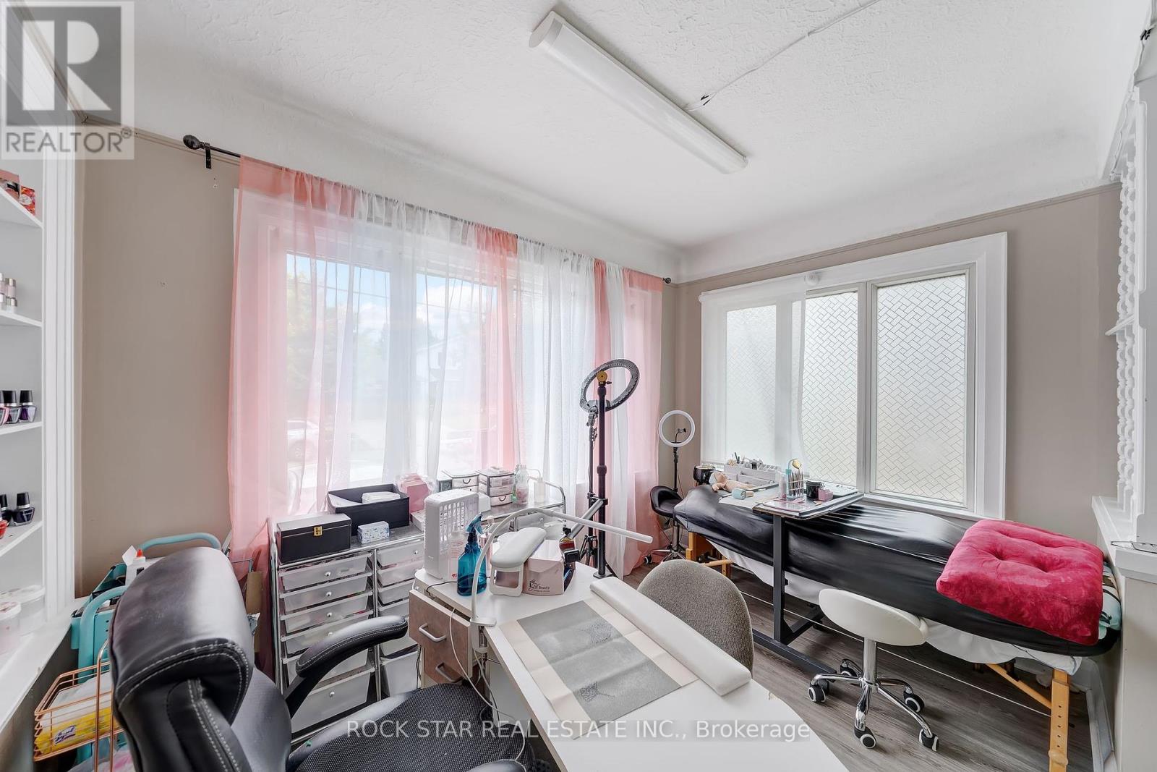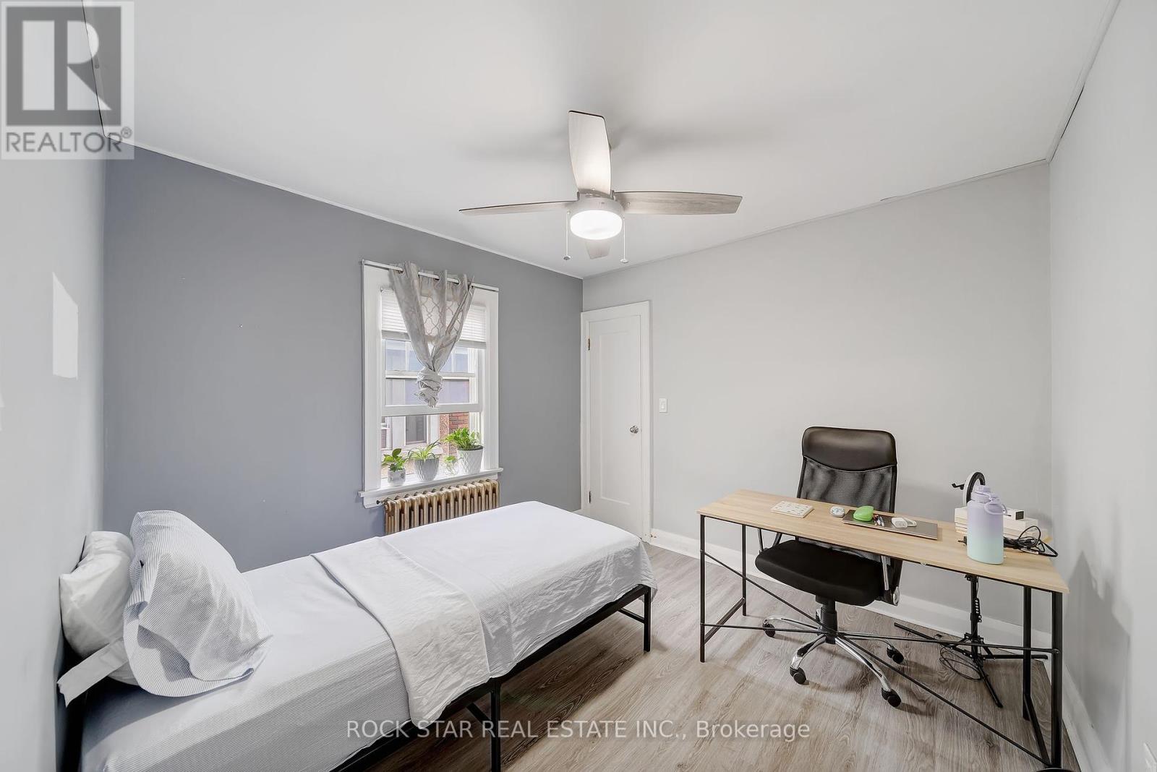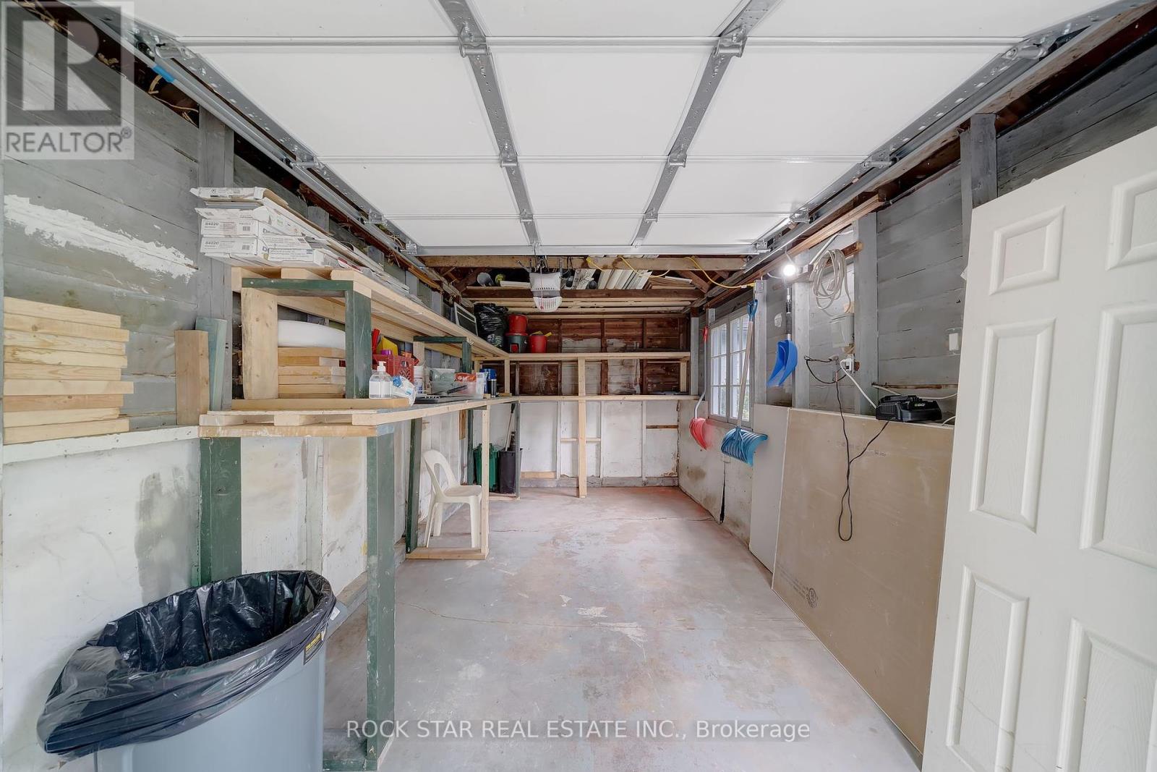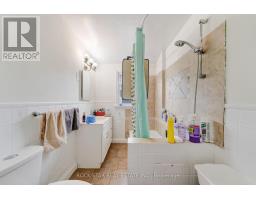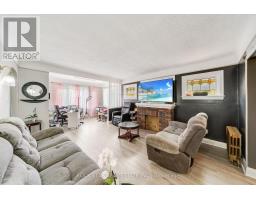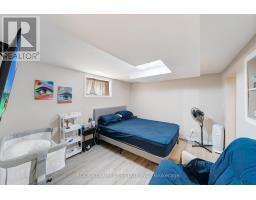33 Fitzgerald Street St. Catharines (Downtown), Ontario L2R 4B5
$999,900
Here is a great opportunity for you to add a TURN-KEY, CASH FLOWING property to your investment portfolio. This solid non-conforming Fourplex (legal Triplex) is located in the heart of St.Catharines within walking distance to public transit and all amenities. Featuring four spacious units, all rented out at top market rent to A* tenants. MAIN UNIT (#1): 3 Bedroom, 4PC Bathroom @ $1,925 + Hydro. UPPER BACK UNIT (#2): 1 Bedroom, 4PC Bathroom @ $1,486 + Hydro. UPPER FRONT UNIT (#3): 1 Bedroom, 4PC Bathroom @ $1,475 + hydro. BASEMENT UNIT (4): 2 Bedrooms, 3PC Bathroom @ $1,500 + Hydro. All tenants have access to their own washer and dryer. Main & Basement share a common laundry area (with separate washer & dryer) while the Upper units have en-suite laundry. Each unit is separately metered. As an added bonus, there is an empty garage on the property that could be rented our for an additional $175 + /month to increase your monthly income. Other financial and property information available upon request. Some updates include: Roof 2020. Hydro Panels 2021. Boiler & Tankless HWH 2020. Flooring & Some plumbing and electrical upgrades 2020-2023. Book your showing today! RSA* (id:50886)
Property Details
| MLS® Number | X9348361 |
| Property Type | Single Family |
| Community Name | Downtown |
| AmenitiesNearBy | Park, Place Of Worship, Schools |
| ParkingSpaceTotal | 2 |
Building
| BathroomTotal | 4 |
| BedroomsAboveGround | 5 |
| BedroomsBelowGround | 2 |
| BedroomsTotal | 7 |
| Appliances | Dishwasher, Dryer, Refrigerator, Stove, Washer |
| BasementFeatures | Separate Entrance |
| BasementType | Full |
| CoolingType | Central Air Conditioning |
| ExteriorFinish | Brick Facing, Stucco |
| FoundationType | Poured Concrete |
| HeatingFuel | Natural Gas |
| HeatingType | Radiant Heat |
| StoriesTotal | 2 |
| Type | Fourplex |
| UtilityWater | Municipal Water |
Parking
| Detached Garage |
Land
| Acreage | No |
| FenceType | Fenced Yard |
| LandAmenities | Park, Place Of Worship, Schools |
| Sewer | Sanitary Sewer |
| SizeDepth | 104 Ft |
| SizeFrontage | 35 Ft |
| SizeIrregular | 35 X 104 Ft |
| SizeTotalText | 35 X 104 Ft|under 1/2 Acre |
| ZoningDescription | R2 |
Rooms
| Level | Type | Length | Width | Dimensions |
|---|---|---|---|---|
| Second Level | Kitchen | 3.61 m | 3.23 m | 3.61 m x 3.23 m |
| Second Level | Bedroom | 3.15 m | 2.97 m | 3.15 m x 2.97 m |
| Second Level | Living Room | 3.68 m | 3.66 m | 3.68 m x 3.66 m |
| Second Level | Kitchen | 2.95 m | 3.35 m | 2.95 m x 3.35 m |
| Second Level | Bedroom | 3.3 m | 3.35 m | 3.3 m x 3.35 m |
| Second Level | Living Room | 3.61 m | 3.23 m | 3.61 m x 3.23 m |
| Main Level | Living Room | 6.98 m | 3.71 m | 6.98 m x 3.71 m |
| Main Level | Kitchen | 3.4 m | 3.3 m | 3.4 m x 3.3 m |
| Main Level | Dining Room | 3.71 m | 3.66 m | 3.71 m x 3.66 m |
| Main Level | Bedroom | 3.73 m | 3.4 m | 3.73 m x 3.4 m |
| Main Level | Bedroom | 2.82 m | 2 m | 2.82 m x 2 m |
| Main Level | Bedroom | 3.15 m | 3.17 m | 3.15 m x 3.17 m |
https://www.realtor.ca/real-estate/27411751/33-fitzgerald-street-st-catharines-downtown-downtown
Interested?
Contact us for more information
Aimee Wesson
Salesperson
418 Iroquois Shore Rd #103a
Oakville, Ontario L6H 0X7


















