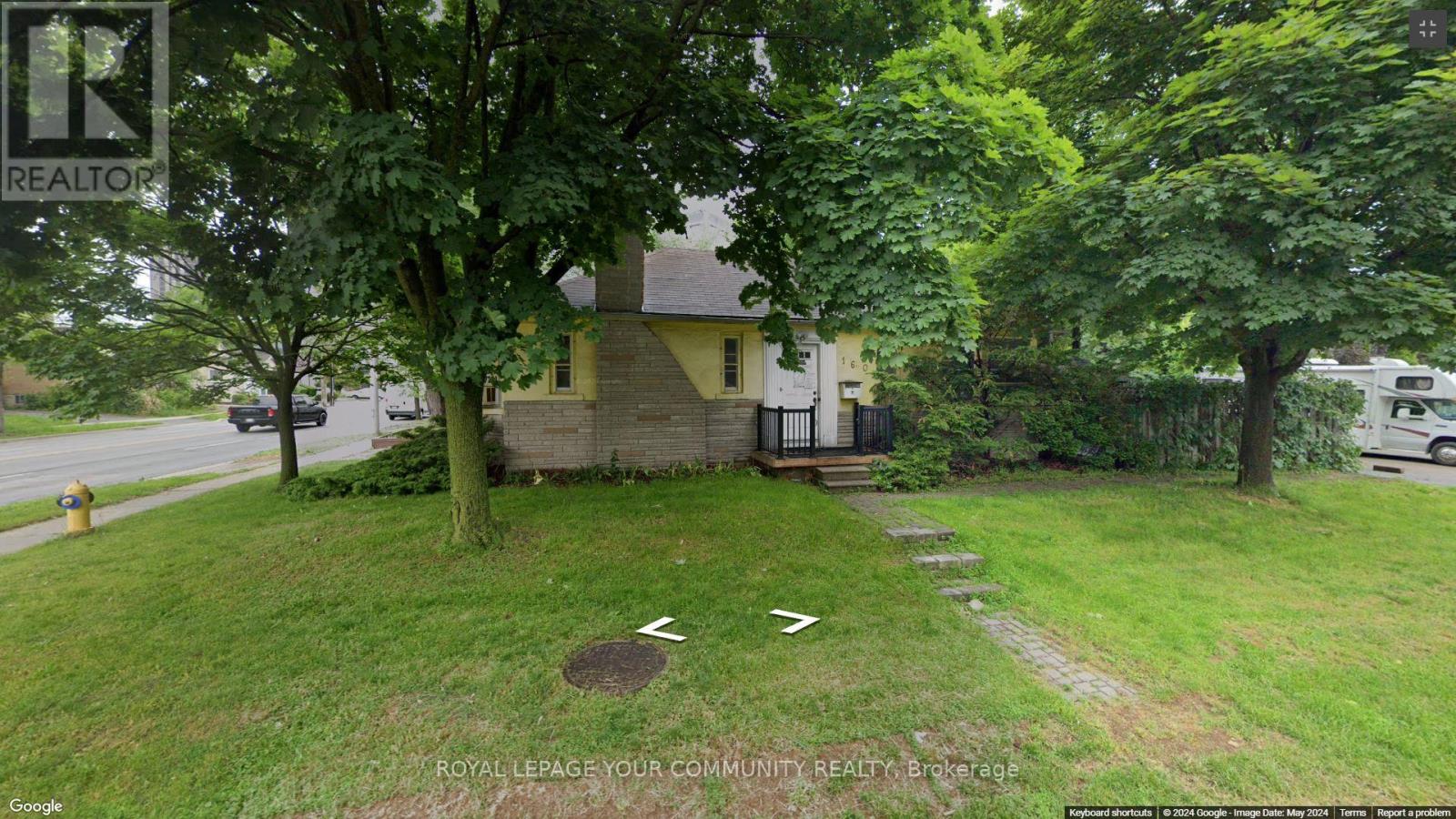160 Meadowvale Drive Toronto (Stonegate-Queensway), Ontario M8Z 3K7
2 Bedroom
2 Bathroom
Bungalow
Window Air Conditioner
Hot Water Radiator Heat
$1,299,900
Great Investment Development Opportunity, One Block Easy Walk To The Bloor Subway Line. This Corner Property Has A Frontage Of 122.50 Feet On Meadowvale Drive And Is A Key Parcel Of Land To The Redevelopment Plan From Meadowvale Drive To Bloor Street. Steps To Bloor Street Dining And Shopping And Effortless Commuting. Many Custom Homes In The Area. Build Your Dream Home With A Garden Suite Or Potential To Join Other Homeowners For A High Density Development. (id:50886)
Property Details
| MLS® Number | W9348096 |
| Property Type | Single Family |
| Community Name | Stonegate-Queensway |
| AmenitiesNearBy | Park, Public Transit, Schools |
| ParkingSpaceTotal | 6 |
Building
| BathroomTotal | 2 |
| BedroomsAboveGround | 2 |
| BedroomsTotal | 2 |
| Appliances | Window Air Conditioner |
| ArchitecturalStyle | Bungalow |
| BasementDevelopment | Partially Finished |
| BasementFeatures | Separate Entrance |
| BasementType | N/a (partially Finished) |
| ConstructionStyleAttachment | Detached |
| CoolingType | Window Air Conditioner |
| ExteriorFinish | Stucco |
| FlooringType | Hardwood |
| FoundationType | Block |
| HalfBathTotal | 1 |
| HeatingFuel | Oil |
| HeatingType | Hot Water Radiator Heat |
| StoriesTotal | 1 |
| Type | House |
| UtilityWater | Municipal Water |
Land
| Acreage | No |
| LandAmenities | Park, Public Transit, Schools |
| Sewer | Sanitary Sewer |
| SizeDepth | 33 Ft ,3 In |
| SizeFrontage | 122 Ft ,6 In |
| SizeIrregular | 122.5 X 33.33 Ft ; Corner Lot |
| SizeTotalText | 122.5 X 33.33 Ft ; Corner Lot |
Rooms
| Level | Type | Length | Width | Dimensions |
|---|---|---|---|---|
| Main Level | Office | 4.44 m | 2.49 m | 4.44 m x 2.49 m |
| Main Level | Office | 3.51 m | 2.86 m | 3.51 m x 2.86 m |
| Main Level | Kitchen | 2.72 m | 2.08 m | 2.72 m x 2.08 m |
| Main Level | Primary Bedroom | 4.42 m | 2.64 m | 4.42 m x 2.64 m |
| Main Level | Bedroom 2 | 4.47 m | 2.73 m | 4.47 m x 2.73 m |
Interested?
Contact us for more information
Anthony Jr. Barone
Salesperson
Royal LePage Your Community Realty
8854 Yonge Street
Richmond Hill, Ontario L4C 0T4
8854 Yonge Street
Richmond Hill, Ontario L4C 0T4











