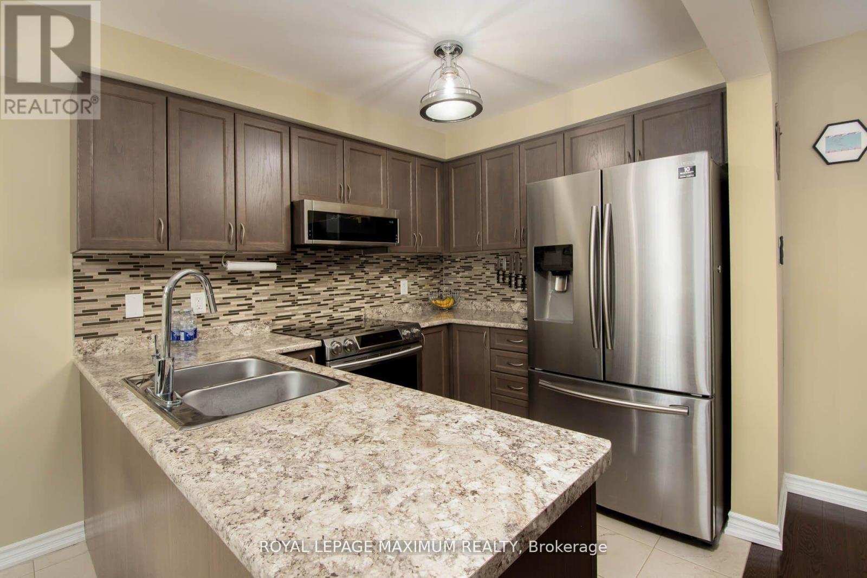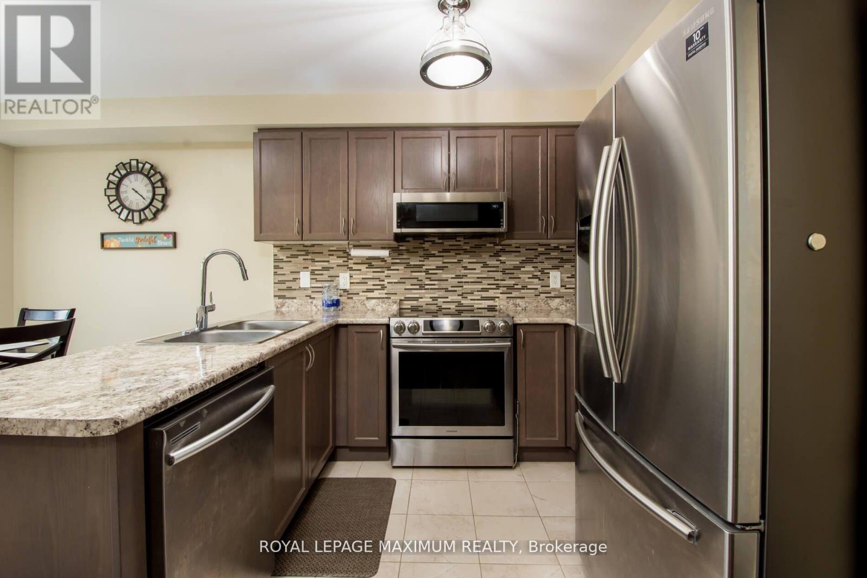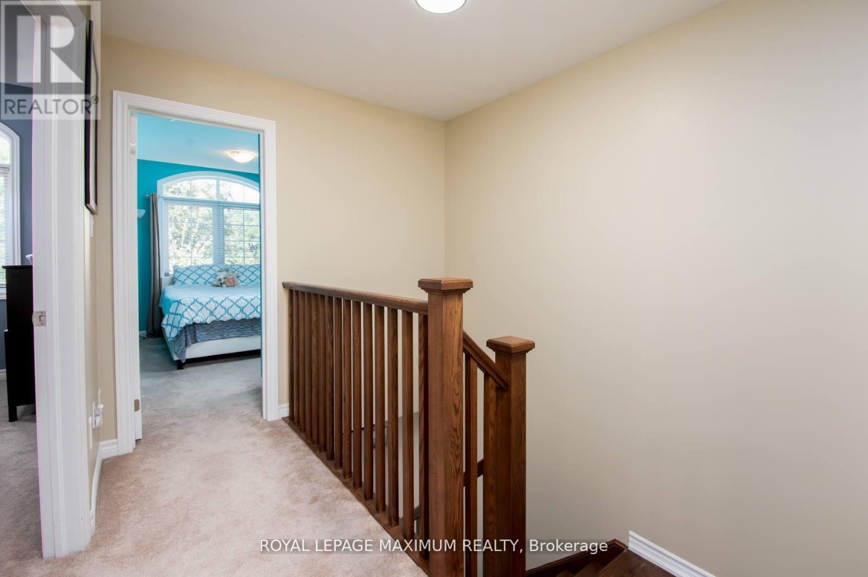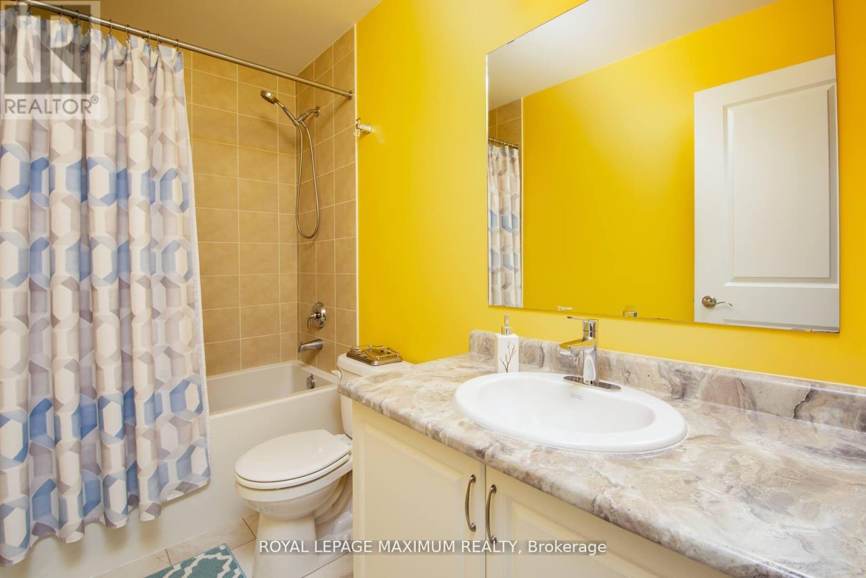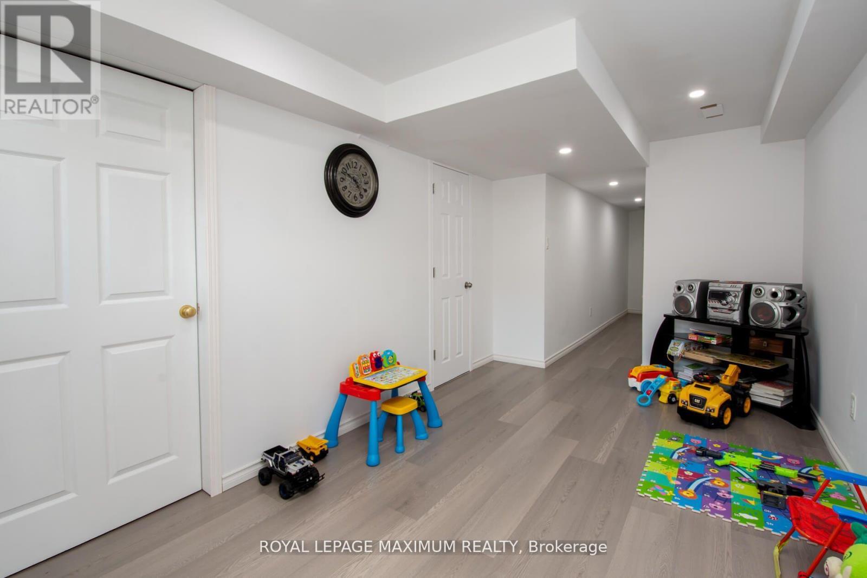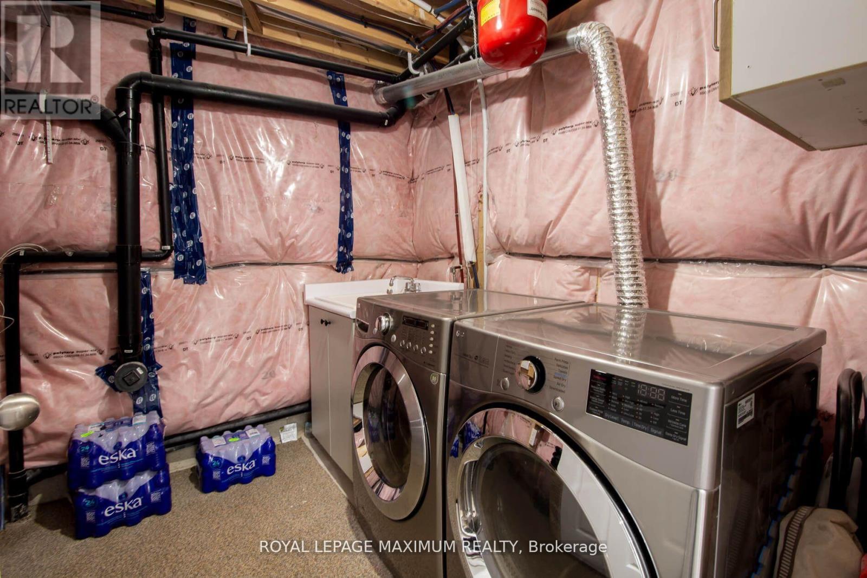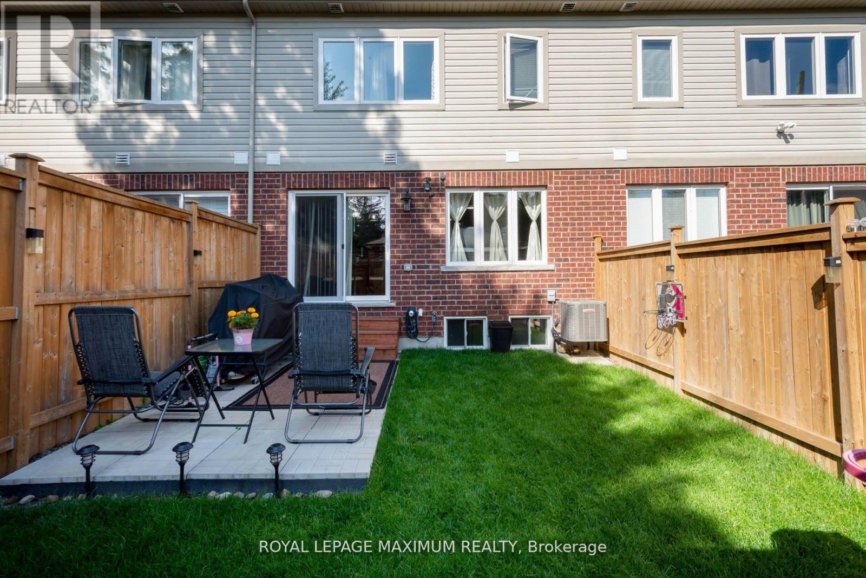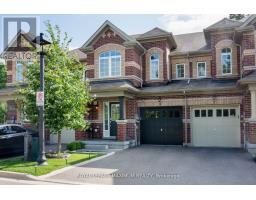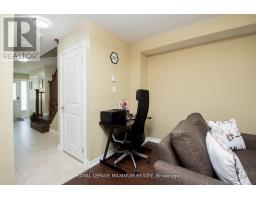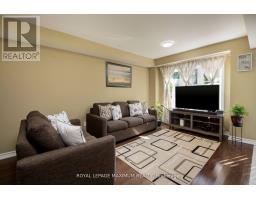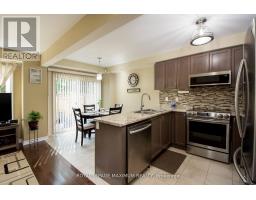8 - 31 Town Line S Orangeville, Ontario L9W 2K7
$741,888
Discover Your Ideal Home In This Exceptional Charming Three Bedroom Townhouse With A Beautifully Finished Basement, Perfectly Blending Comfort And Style. As You Step Inside, You'll Be Greeted By A Bright And Airy Open-Concept Living Area Featuring Hardwood Floors, Natural Light And Well Maintained, Promising A Move-In Ready Experience, Access Entrance To The Garage. The Modern Kitchen Boasts Stainless Steel Appliances, Ample Cabinetry And Backsplash, Sliding Glass Doors Onto A Charming Patio Overlooking The Private Yard. Upstairs, The Master Suite Offers A Serene Retreat With Its Own Private Ensuite Bathroom And Generous Closet Space. Additional Bedrooms Are Generously Sized, Featuring Large Windows That Fill The Spaces With Natural Light. Newly Finished Basement Includes A Three Piece Bathroom And Storage Space. Proximity To Parks, Shops, And Dining. (id:50886)
Property Details
| MLS® Number | W9348339 |
| Property Type | Single Family |
| Community Name | Orangeville |
| AmenitiesNearBy | Schools |
| Features | Cul-de-sac |
| ParkingSpaceTotal | 2 |
Building
| BathroomTotal | 4 |
| BedroomsAboveGround | 3 |
| BedroomsTotal | 3 |
| Appliances | Dishwasher, Dryer, Garage Door Opener, Refrigerator, Stove, Washer, Window Coverings |
| BasementDevelopment | Finished |
| BasementType | N/a (finished) |
| ConstructionStyleAttachment | Attached |
| CoolingType | Central Air Conditioning |
| ExteriorFinish | Brick |
| FlooringType | Hardwood, Ceramic, Carpeted, Laminate |
| FoundationType | Concrete |
| HalfBathTotal | 1 |
| HeatingFuel | Natural Gas |
| HeatingType | Forced Air |
| StoriesTotal | 2 |
| Type | Row / Townhouse |
| UtilityWater | Municipal Water |
Parking
| Attached Garage |
Land
| Acreage | No |
| FenceType | Fenced Yard |
| LandAmenities | Schools |
| Sewer | Sanitary Sewer |
| SizeDepth | 93 Ft ,3 In |
| SizeFrontage | 19 Ft |
| SizeIrregular | 19 X 93.31 Ft |
| SizeTotalText | 19 X 93.31 Ft |
Rooms
| Level | Type | Length | Width | Dimensions |
|---|---|---|---|---|
| Second Level | Primary Bedroom | 4.93 m | 4.21 m | 4.93 m x 4.21 m |
| Second Level | Bedroom 2 | 4.43 m | 2.97 m | 4.43 m x 2.97 m |
| Second Level | Bedroom 3 | 4.28 m | 2.64 m | 4.28 m x 2.64 m |
| Basement | Recreational, Games Room | 4.85 m | 2.47 m | 4.85 m x 2.47 m |
| Main Level | Living Room | 5.18 m | 2.99 m | 5.18 m x 2.99 m |
| Main Level | Dining Room | 5.18 m | 2.25 m | 5.18 m x 2.25 m |
| Main Level | Kitchen | 5.18 m | 2.25 m | 5.18 m x 2.25 m |
https://www.realtor.ca/real-estate/27411713/8-31-town-line-s-orangeville-orangeville
Interested?
Contact us for more information
Angela Miceli
Salesperson
7694 Islington Avenue, 2nd Floor
Vaughan, Ontario L4L 1W3
Maurizio Miceli
Salesperson
7694 Islington Avenue, 2nd Floor
Vaughan, Ontario L4L 1W3














