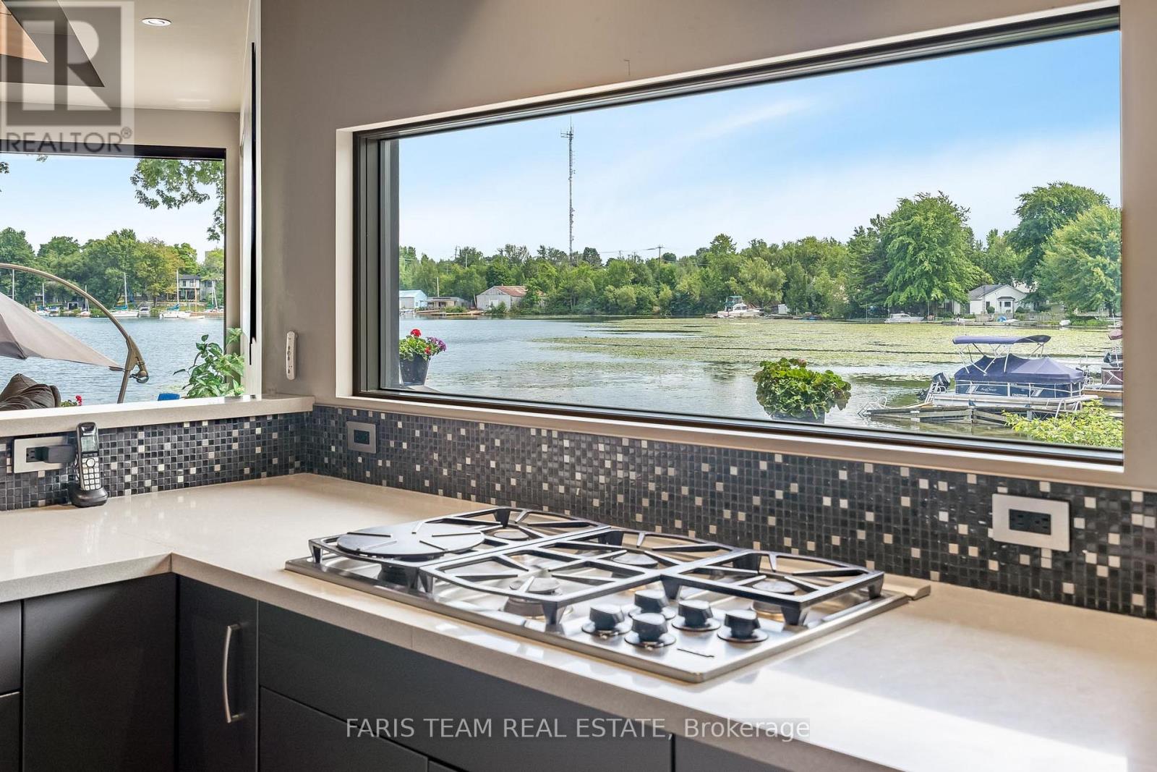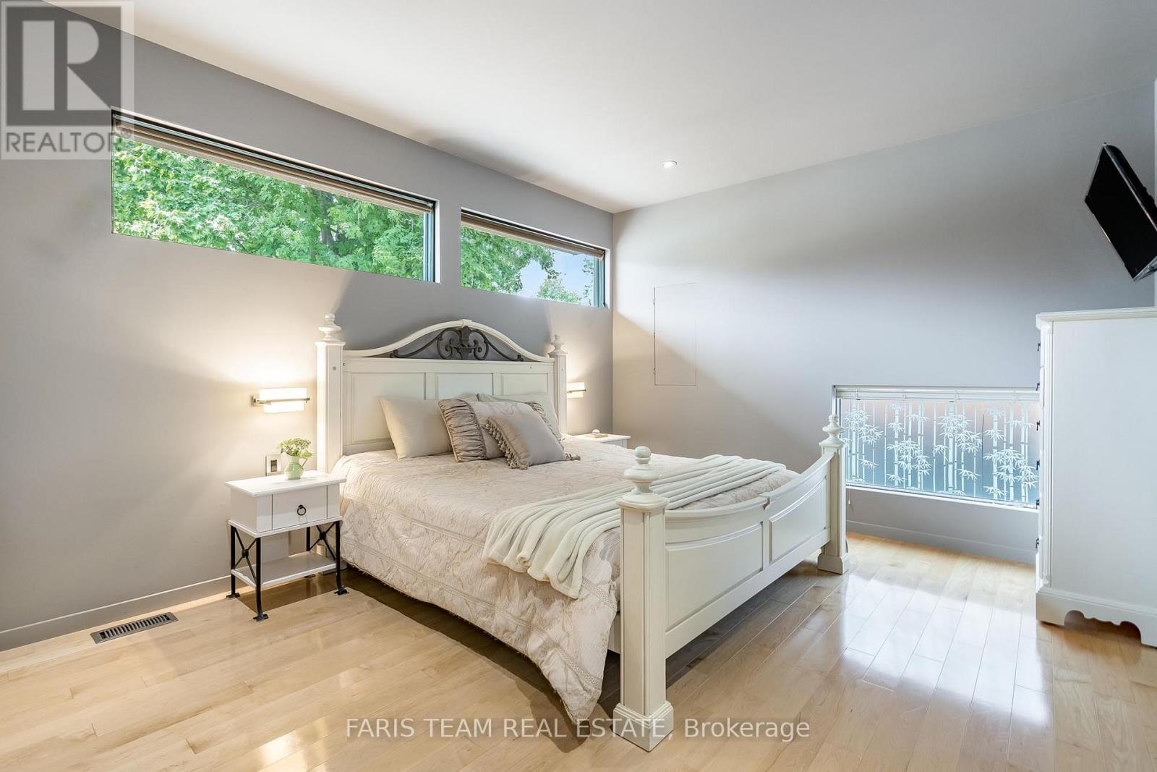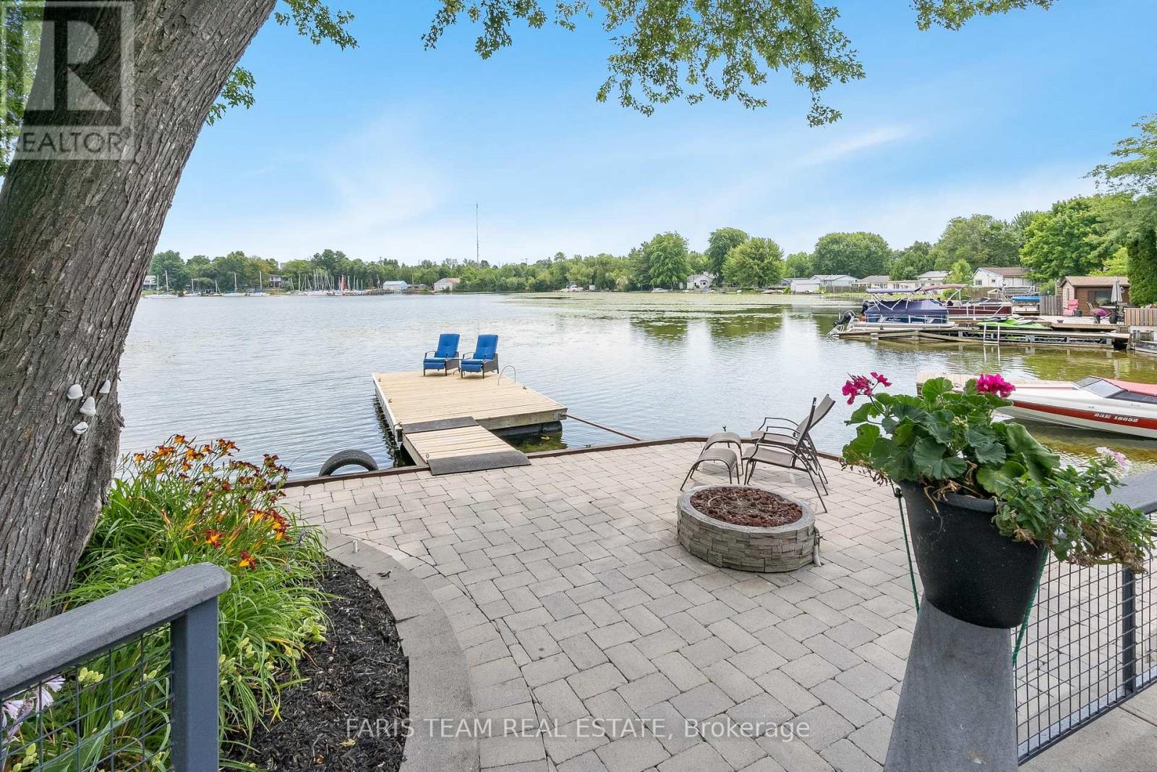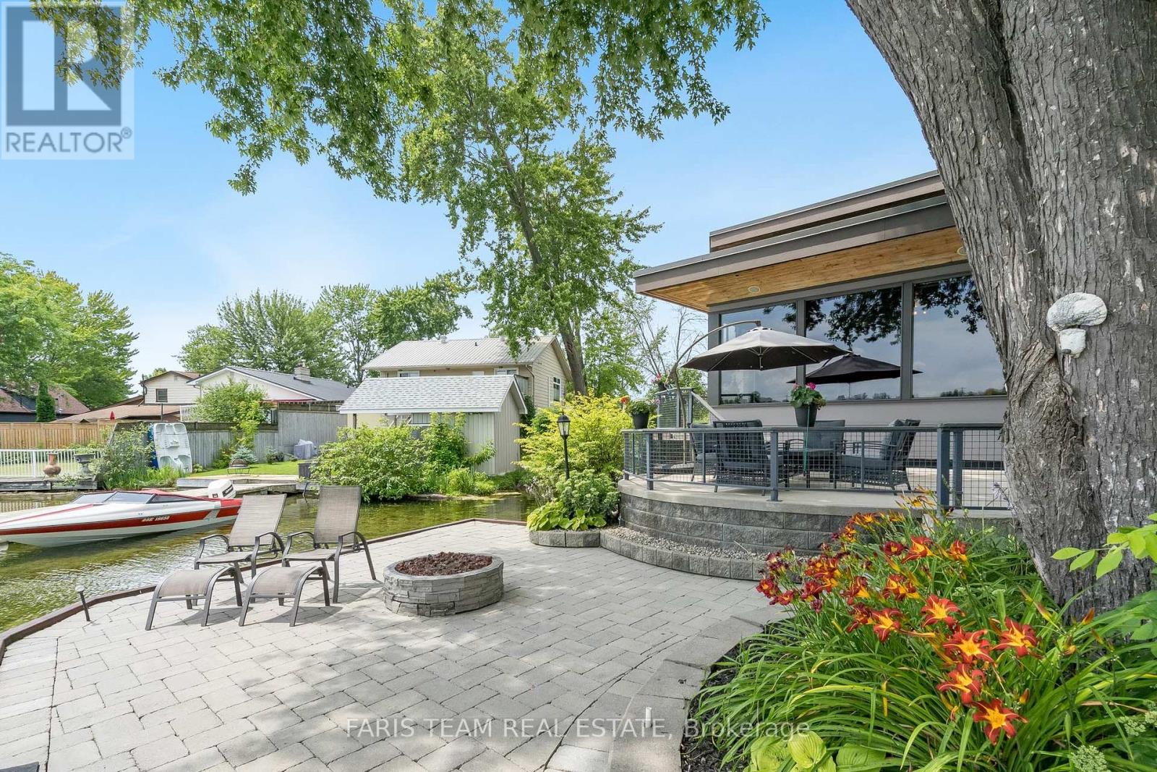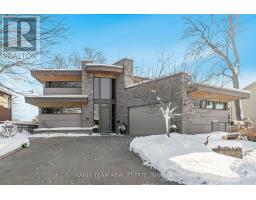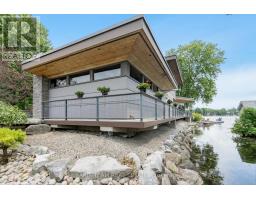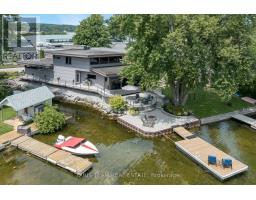183 Cedar Island Road Orillia, Ontario L3V 1T2
$2,390,000
Top 5 Reasons You Will Love This Home: 1) This custom-designed home graces the shores of Lake Couchiching, boasting an expansive canal-front terrace that runs the length of the property, offering 168.31' of pristine waterfrontage with breathtaking views of the sailing club across the lake, creating the perfect setting for any nautical enthusiast 2) One-of-a-kind layout featuring a contemporary kitchen seamlessly flowing into the dining and living areas, all of which capture uninterrupted views of the lake, ideal for unwinding or sharing quality time with family and friends 3) Spacious living continues with a private main level primary suite, complete with a walk-in closet and luxurious steam shower, while the upper level offers two additional bedrooms with the potential for a third, making it perfect for growing families or guests 4) Additional features include an insulated and heated two-car garage, along with an interlock driveway that enhances the homes curb appeal and provides ample space for vehicles and storage 5) Ideally located just blocks from historic downtown Orillia, this home offers easy access to an array of amenities, including shopping, dining, and cultural attractions. Age 15. Visit our website for more detailed information. (id:50886)
Property Details
| MLS® Number | S9348502 |
| Property Type | Single Family |
| Community Name | Orillia |
| CommunityFeatures | School Bus |
| ParkingSpaceTotal | 5 |
| Structure | Dock |
| ViewType | Direct Water View |
| WaterFrontType | Waterfront |
Building
| BathroomTotal | 3 |
| BedroomsAboveGround | 3 |
| BedroomsTotal | 3 |
| Appliances | Dishwasher, Dryer, Refrigerator, Stove, Washer, Water Heater |
| BasementDevelopment | Unfinished |
| BasementType | Crawl Space (unfinished) |
| ConstructionStyleAttachment | Detached |
| CoolingType | Central Air Conditioning |
| FlooringType | Hardwood |
| FoundationType | Poured Concrete |
| HalfBathTotal | 1 |
| HeatingFuel | Natural Gas |
| HeatingType | Forced Air |
| StoriesTotal | 2 |
| SizeInterior | 2999.975 - 3499.9705 Sqft |
| Type | House |
| UtilityWater | Municipal Water |
Parking
| Attached Garage |
Land
| AccessType | Year-round Access, Private Docking |
| Acreage | No |
| Sewer | Sanitary Sewer |
| SizeDepth | 221 Ft ,10 In |
| SizeFrontage | 168 Ft ,3 In |
| SizeIrregular | 168.3 X 221.9 Ft |
| SizeTotalText | 168.3 X 221.9 Ft|under 1/2 Acre |
| ZoningDescription | R2 |
Rooms
| Level | Type | Length | Width | Dimensions |
|---|---|---|---|---|
| Second Level | Bedroom | 8.6 m | 5.52 m | 8.6 m x 5.52 m |
| Second Level | Living Room | 10.39 m | 7.82 m | 10.39 m x 7.82 m |
| Second Level | Bedroom | 4.35 m | 4.19 m | 4.35 m x 4.19 m |
| Main Level | Kitchen | 6 m | 2.85 m | 6 m x 2.85 m |
| Main Level | Dining Room | 4.51 m | 2.89 m | 4.51 m x 2.89 m |
| Main Level | Living Room | 6.7 m | 5.77 m | 6.7 m x 5.77 m |
| Main Level | Primary Bedroom | 6.72 m | 4.14 m | 6.72 m x 4.14 m |
https://www.realtor.ca/real-estate/27412252/183-cedar-island-road-orillia-orillia
Interested?
Contact us for more information
Mark Faris
Broker
443 Bayview Drive
Barrie, Ontario L4N 8Y2
Kyle Asselin
Salesperson
74 Mississauga St East
Orillia, Ontario L3V 1V5









