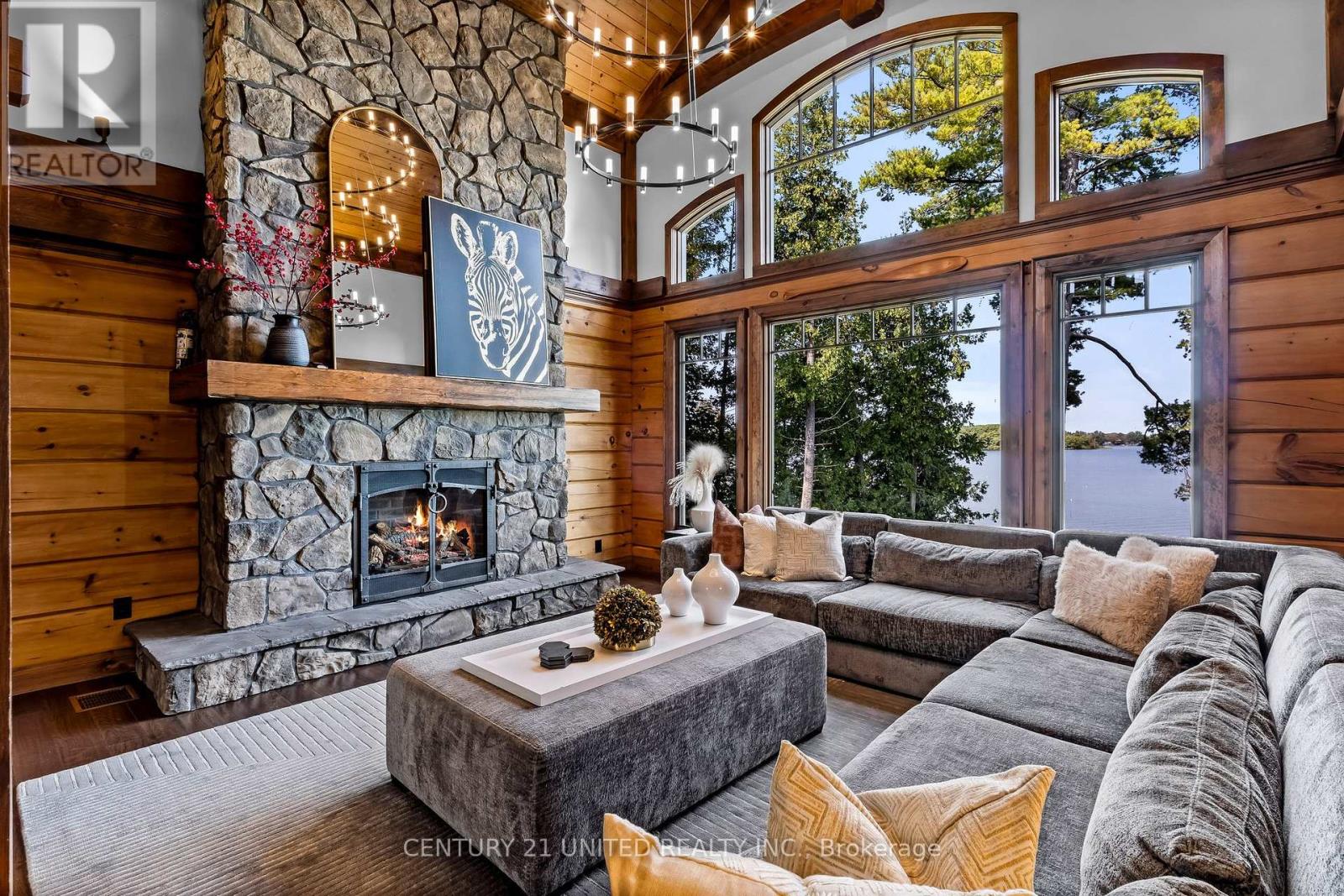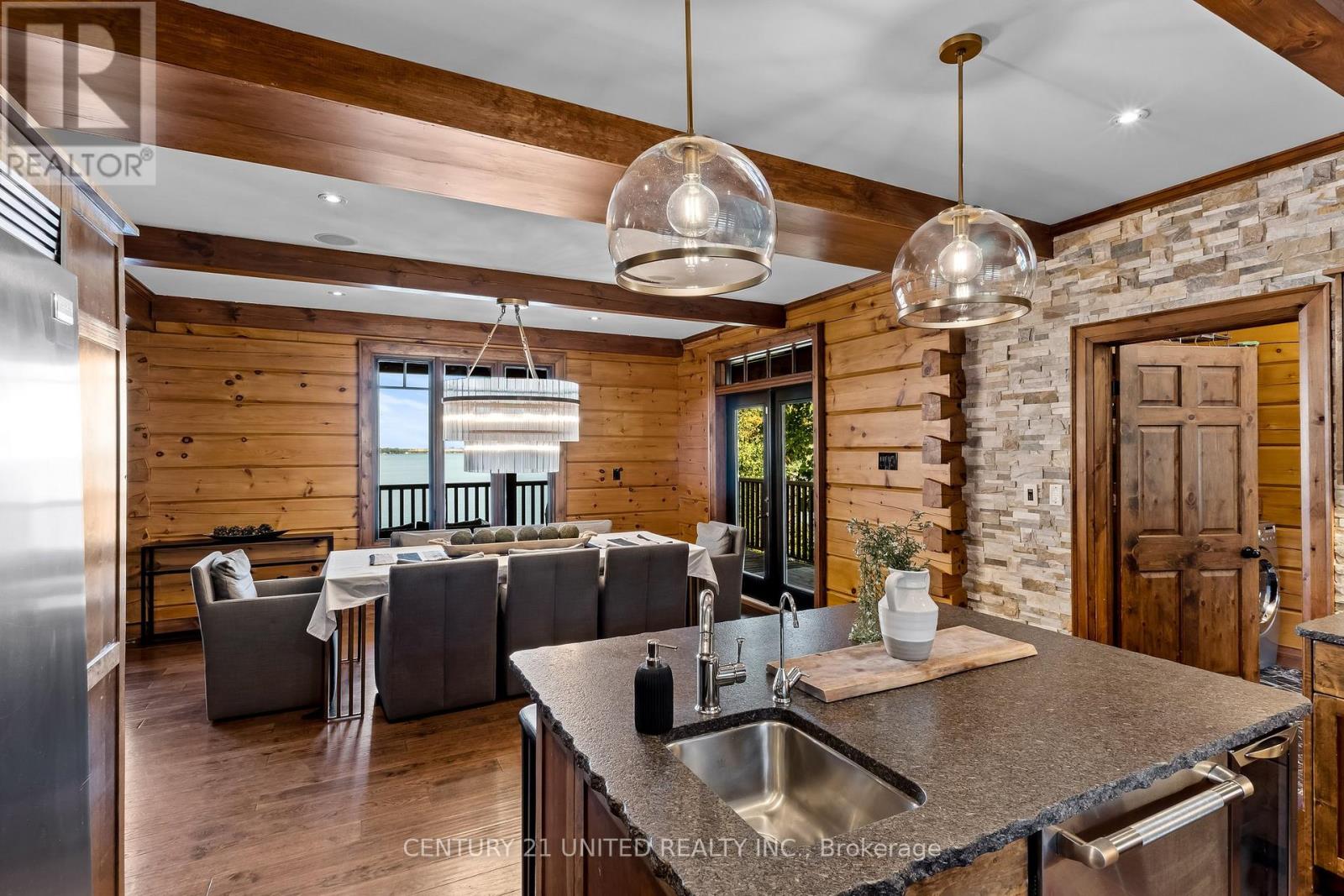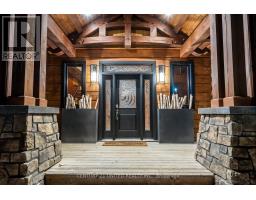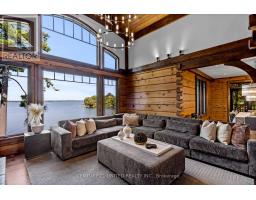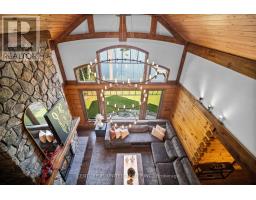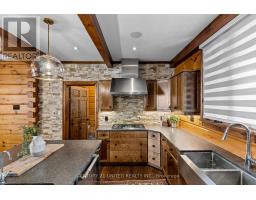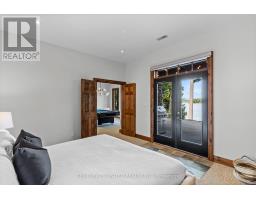1738 Poplar Point Road Smith-Ennismore-Lakefield, Ontario K9J 6X5
$2,780,000
Experience unparalleled luxury in this custom log waterfront home. Recognized for its award winning Discovery Dream Home design, making it a rare gem in the luxury real estate market. Sought-after Poplar Point Road on Chemong Lake in the Kawarthas, part of the Trent-Severn Waterway, and just 1.5 hours from Toronto, this masterpiece offers 5 spacious bedrooms, 5 baths,& stunning westerly sunset views! Step into a grand great room with cathedral ceilings, a striking stone fireplace, & a gourmet kitchen featuring high-end appliances, custom cabinetry, &a large island perfect for entertaining. The finished walk-out basement includes 10' ceilings, radiant heated floors, a media room, & opens to a landscaped yard with armour stone leading to the pristine waterfront. Every detail is crafted for those who appreciate the finest in life! Inquire for extensive list of updates! **** EXTRAS **** Lutron lighting automation, Sonos & Yamaha speakers, Bose home theatre, designer furniture, & more. Homes like this are rarely available don't miss your chance to own this one-of-a-kind architectural masterpiece. (id:50886)
Open House
This property has open houses!
2:00 pm
Ends at:3:30 pm
Property Details
| MLS® Number | X9348606 |
| Property Type | Single Family |
| Community Name | Rural Smith-Ennismore-Lakefield |
| AmenitiesNearBy | Beach |
| CommunityFeatures | School Bus |
| Features | Cul-de-sac |
| ParkingSpaceTotal | 10 |
| Structure | Dock |
| ViewType | View, Direct Water View, Unobstructed Water View |
| WaterFrontType | Waterfront |
Building
| BathroomTotal | 5 |
| BedroomsAboveGround | 3 |
| BedroomsBelowGround | 2 |
| BedroomsTotal | 5 |
| Appliances | Central Vacuum, Freezer, Furniture, Hot Tub, Refrigerator |
| BasementDevelopment | Finished |
| BasementFeatures | Walk Out |
| BasementType | Full (finished) |
| ConstructionStyleAttachment | Detached |
| CoolingType | Central Air Conditioning, Air Exchanger |
| ExteriorFinish | Log, Stone |
| FireplacePresent | Yes |
| FoundationType | Poured Concrete |
| HalfBathTotal | 1 |
| HeatingFuel | Propane |
| HeatingType | Forced Air |
| StoriesTotal | 2 |
| Type | House |
Parking
| Detached Garage |
Land
| AccessType | Year-round Access, Private Docking |
| Acreage | No |
| LandAmenities | Beach |
| Sewer | Septic System |
| SizeDepth | 244 Ft ,2 In |
| SizeFrontage | 94 Ft |
| SizeIrregular | 94 X 244.23 Ft |
| SizeTotalText | 94 X 244.23 Ft|under 1/2 Acre |
| ZoningDescription | Rr |
Rooms
| Level | Type | Length | Width | Dimensions |
|---|---|---|---|---|
| Second Level | Bedroom 2 | 4.67 m | 3.06 m | 4.67 m x 3.06 m |
| Second Level | Bedroom 3 | 4.67 m | 2.82 m | 4.67 m x 2.82 m |
| Basement | Games Room | 5.55 m | 6.22 m | 5.55 m x 6.22 m |
| Basement | Bathroom | 2.67 m | 2.18 m | 2.67 m x 2.18 m |
| Basement | Media | 3.75 m | 4.76 m | 3.75 m x 4.76 m |
| Basement | Bedroom 4 | 4.26 m | 3.57 m | 4.26 m x 3.57 m |
| Basement | Bedroom 5 | 3.74 m | 3.31 m | 3.74 m x 3.31 m |
| Main Level | Kitchen | 5.16 m | 3.94 m | 5.16 m x 3.94 m |
| Main Level | Dining Room | 4.77 m | 3.62 m | 4.77 m x 3.62 m |
| Main Level | Living Room | 5.14 m | 6.8 m | 5.14 m x 6.8 m |
| Main Level | Primary Bedroom | 4.05 m | 5.38 m | 4.05 m x 5.38 m |
| Main Level | Bathroom | 4.05 m | 3.05 m | 4.05 m x 3.05 m |
Utilities
| Cable | Available |
| Electricity Connected | Connected |
| DSL* | Available |
Interested?
Contact us for more information
Krista Gail Mcginn
Salesperson











