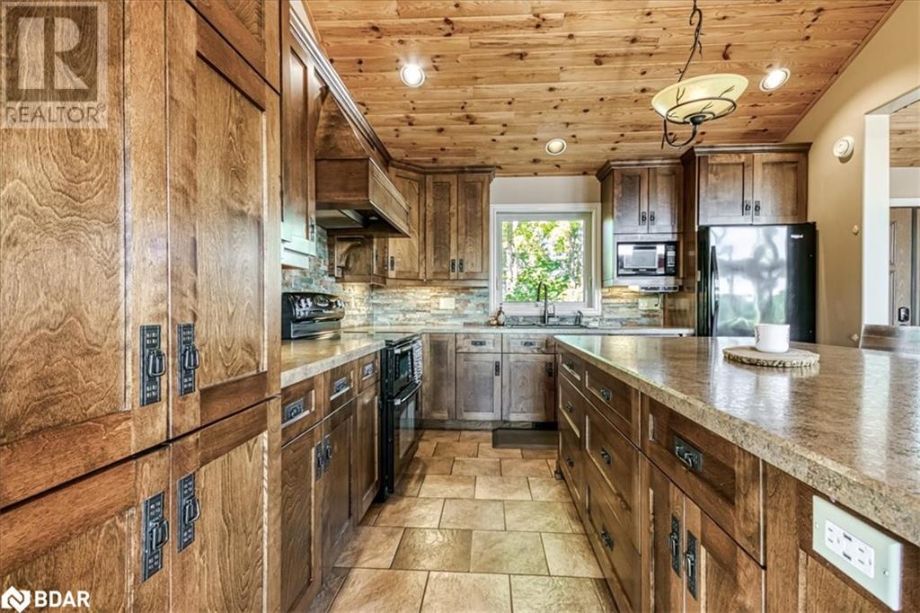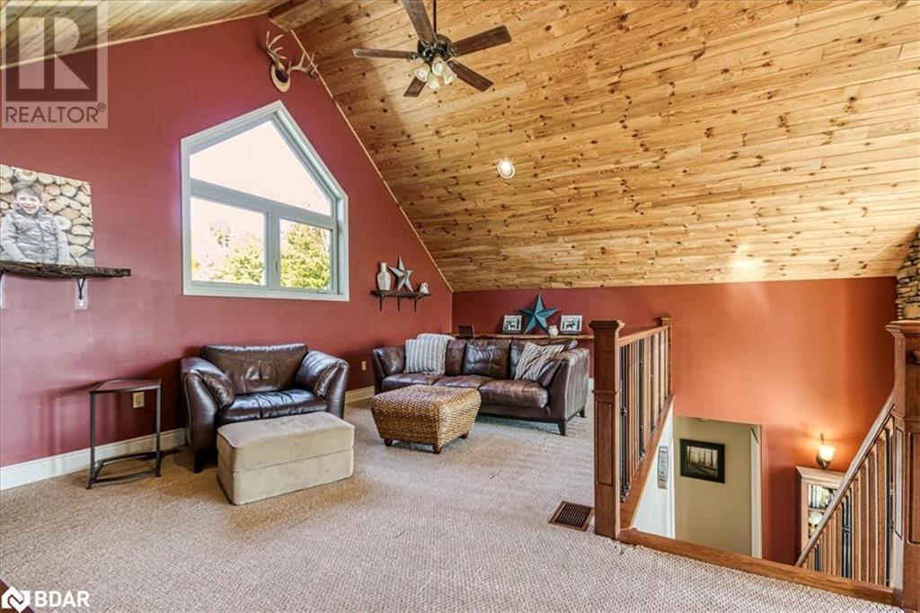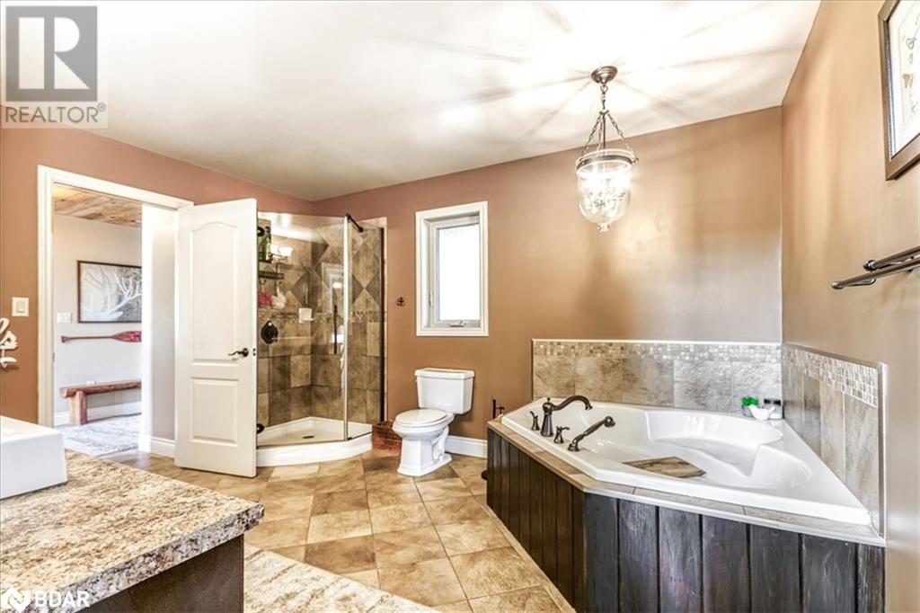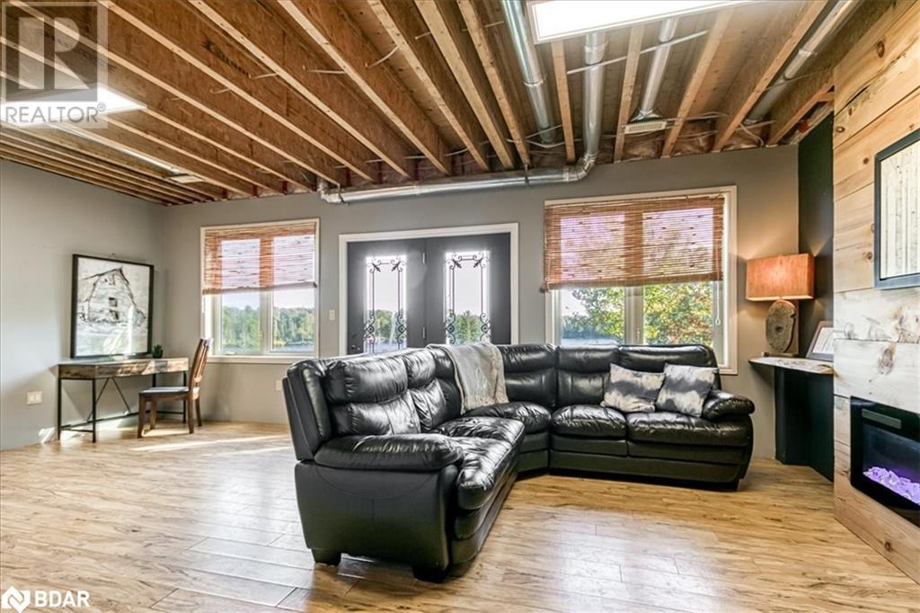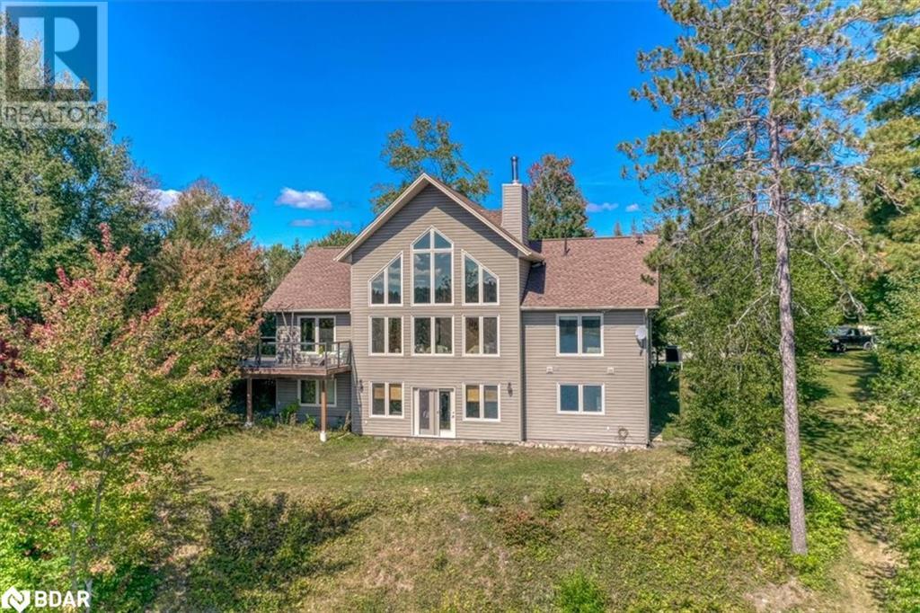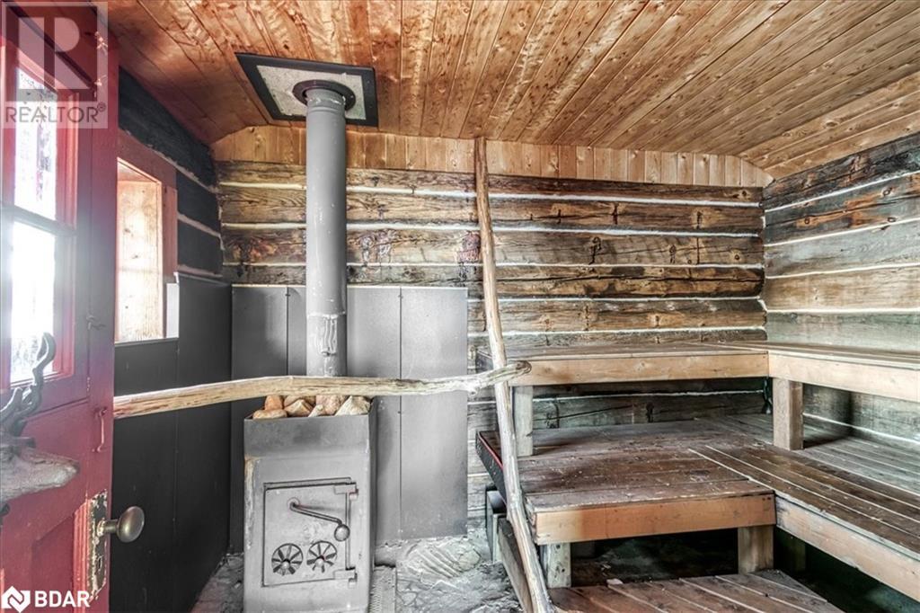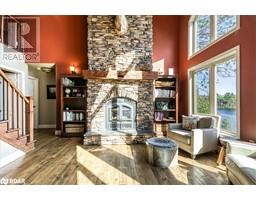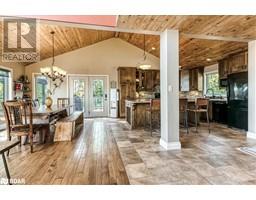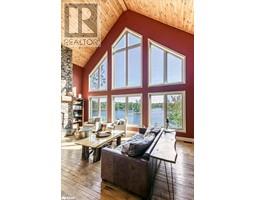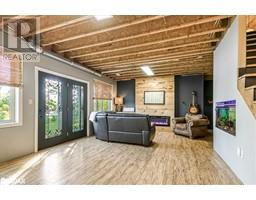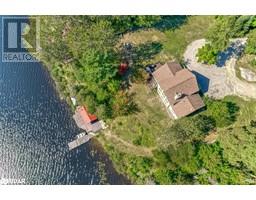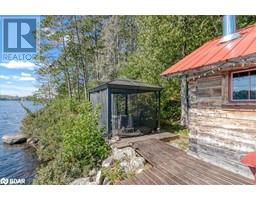1427 Fairbank Road East Road Whitefish, Ontario P0M 3E0
$1,249,900
Welcome to Skill Lake in Whitefish! This custom, one of a kind, waterfront home, nestled in over 2.5 acres, offers stunning views & custom features that are sure to impress. As you pull up to the home, you know something special awaits. The large foyer leads to a warm & inviting open floor plan that has amazing views in all directions. Off the foyer is a beautiful handcrafted kitchen that will surely delight the Chef in the family. The large center island offers plenty of work space & is perfect for casual entertaining. Step beyond the kitchen & you enter into the main show piece of the home! With wall to wall & floor to ceiling windows these rooms draw nature right into your home. The vaulted pine clad ceilings, textured hardwood flooring and 15 foot hand sculpted stone fireplace will be the envy of your friends. The beautiful views of the lake are amplified by the private setting this home enjoys. Overlooking the family room is an open loft, a perfect vantage point to take in all the homes surroundings. The main floor primary & secondary bedrooms are a good size with the primary enjoying its own private views of the lake. The 5 piece bath, which is an oasis on its own, finishes this floor. The lower level continues the bright & airy feel of the home with oversized windows & glass garden doors. This level of the home stays cozy with the modern electric fireplace & radiant in-floor heating. The third bedroom is found here along with a gym room, laundry & a uniquely customized bath with a rustic old west feel. A large hobby room has its own set of double doors to the yard, leaving its potential endless. At the lake there is a beautiful log sauna, extensive decking and views into a bay, privacy here is +++. The 28x36 ft garage has plenty of room for vehicles & all your toys. There are custom touches throughout this home that make it standout among others. You need to see it to believe it. Don't wait, book your personal tour to see for yourself. (id:50886)
Property Details
| MLS® Number | 40645933 |
| Property Type | Single Family |
| EquipmentType | Propane Tank |
| Features | Country Residential, Automatic Garage Door Opener |
| ParkingSpaceTotal | 14 |
| RentalEquipmentType | Propane Tank |
| Structure | Shed |
| ViewType | Lake View |
| WaterFrontType | Waterfront |
Building
| BathroomTotal | 2 |
| BedroomsAboveGround | 2 |
| BedroomsBelowGround | 1 |
| BedroomsTotal | 3 |
| Appliances | Central Vacuum, Dishwasher, Dryer, Refrigerator, Sauna, Stove, Water Purifier, Washer, Hood Fan, Window Coverings, Garage Door Opener |
| ArchitecturalStyle | Bungalow |
| BasementDevelopment | Partially Finished |
| BasementType | Full (partially Finished) |
| ConstructedDate | 2009 |
| ConstructionStyleAttachment | Detached |
| CoolingType | Central Air Conditioning |
| ExteriorFinish | Vinyl Siding |
| FireplaceFuel | Electric,wood |
| FireplacePresent | Yes |
| FireplaceTotal | 2 |
| FireplaceType | Other - See Remarks,other - See Remarks |
| Fixture | Ceiling Fans |
| FoundationType | Insulated Concrete Forms |
| HeatingFuel | Geo Thermal, Propane |
| HeatingType | In Floor Heating, Forced Air |
| StoriesTotal | 1 |
| SizeInterior | 3081 Sqft |
| Type | House |
| UtilityWater | Lake/river Water Intake |
Parking
| Detached Garage |
Land
| AccessType | Water Access, Road Access, Highway Nearby |
| Acreage | Yes |
| Sewer | Septic System |
| SizeDepth | 771 Ft |
| SizeFrontage | 151 Ft |
| SizeTotalText | 2 - 4.99 Acres |
| SurfaceWater | Lake |
| ZoningDescription | Ru |
Rooms
| Level | Type | Length | Width | Dimensions |
|---|---|---|---|---|
| Second Level | Loft | 22'1'' x 14'11'' | ||
| Lower Level | Bonus Room | 15'2'' x 14'2'' | ||
| Lower Level | 3pc Bathroom | 11'1'' x 7'4'' | ||
| Lower Level | Laundry Room | 12'6'' x 11'1'' | ||
| Lower Level | Exercise Room | 14'7'' x 13'7'' | ||
| Lower Level | Bedroom | 12'8'' x 11'6'' | ||
| Lower Level | Recreation Room | 22'1'' x 18'2'' | ||
| Main Level | 5pc Bathroom | 12'6'' x 11'1'' | ||
| Main Level | Bedroom | 12'8'' x 10'4'' | ||
| Main Level | Primary Bedroom | 16'0'' x 11'9'' | ||
| Main Level | Family Room | 25'7'' x 18'2'' | ||
| Main Level | Dining Room | 16'4'' x 13'0'' | ||
| Main Level | Kitchen | 13'0'' x 11'5'' | ||
| Main Level | Foyer | 11'5'' x 9'3'' |
https://www.realtor.ca/real-estate/27412147/1427-fairbank-road-east-road-whitefish
Interested?
Contact us for more information
Dave Treitz
Salesperson
112 Caplan Ave
Barrie, Ontario L4N 9J2















