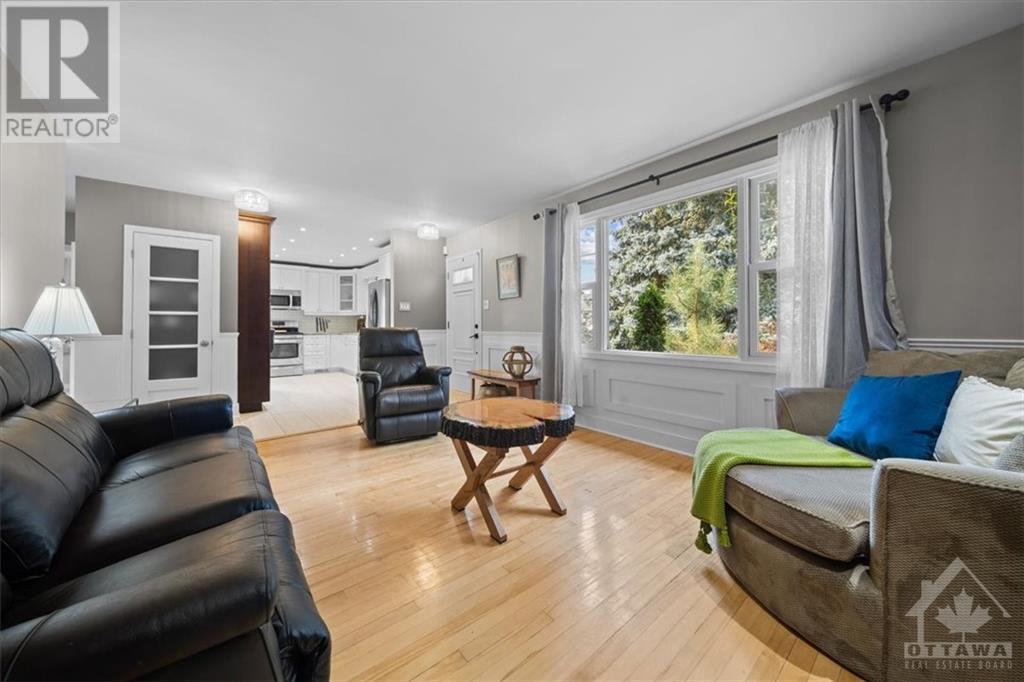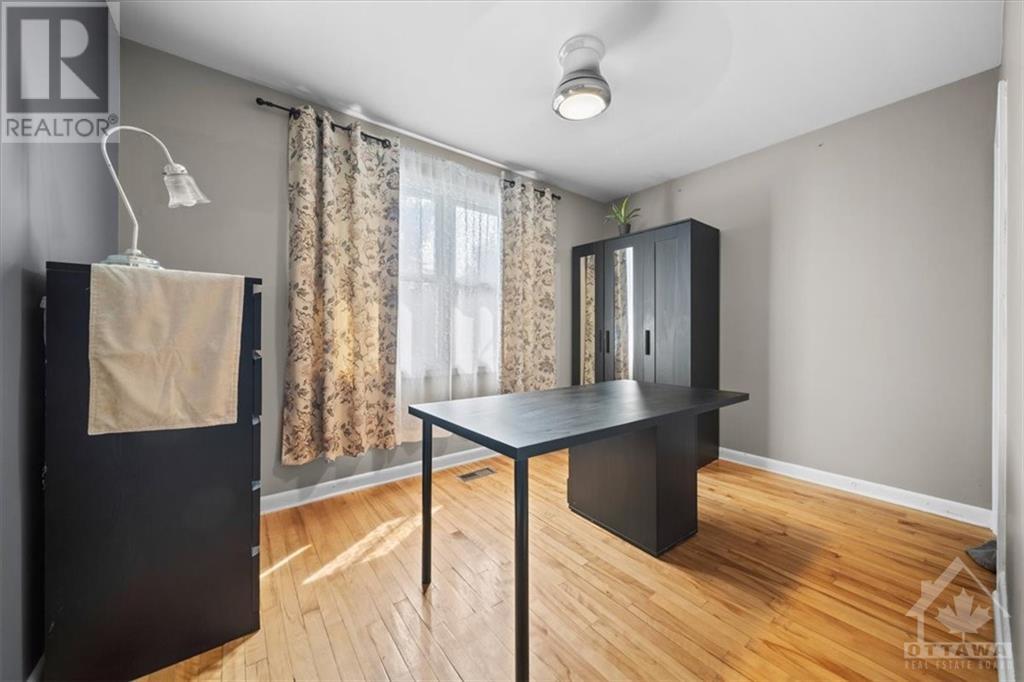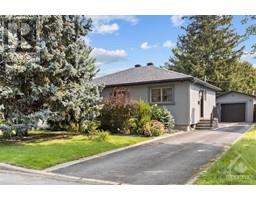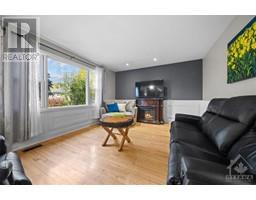1605 Digby Street Ottawa, Ontario K1G 0P5
$834,900
Nestled away on a quiet street in Riverview Park, 1605 Digby Street invites you to see everything it has to offer. Ideally positioned on a generously sized lot, this lovingly maintained and updated home is perfect for right-sizers. Meticulously chosen upgrades for the interior of the home such as a newer kitchen with high-end finishings, are paired by an exceptional backyard oasis. This slice of outdoor paradise includes a 9 ft deep inground pool with lockstone patio, an incredible balance of shade and sun, and plenty of space for family, friends and your own container garden. Beyond what you see, the strucure and functionality of the home has also been improved over the year, including 200 AMP service to accomodate the electric vehichle charing station! Despite it's quiet serenity, This property is ideally located close to Trainyards shopping, Riverview park, and Several schools. This home has too much to offer to not check out. (id:50886)
Property Details
| MLS® Number | 1411732 |
| Property Type | Single Family |
| Neigbourhood | Riverview Park |
| AmenitiesNearBy | Public Transit, Recreation Nearby, Shopping |
| Easement | None |
| Features | Gazebo |
| ParkingSpaceTotal | 3 |
| PoolType | Indoor Pool |
| Structure | Patio(s) |
Building
| BathroomTotal | 2 |
| BedroomsAboveGround | 2 |
| BedroomsTotal | 2 |
| Appliances | Refrigerator, Dishwasher, Dryer, Hood Fan, Stove |
| ArchitecturalStyle | Bungalow |
| BasementDevelopment | Finished |
| BasementType | Full (finished) |
| ConstructedDate | 1958 |
| ConstructionStyleAttachment | Detached |
| CoolingType | Central Air Conditioning |
| ExteriorFinish | Stucco |
| FlooringType | Hardwood, Ceramic |
| FoundationType | Poured Concrete |
| HeatingFuel | Natural Gas |
| HeatingType | Forced Air |
| StoriesTotal | 1 |
| Type | House |
| UtilityWater | Municipal Water |
Parking
| Detached Garage | |
| Open | |
| Electric Vehicle Charging Station(s) |
Land
| Acreage | No |
| LandAmenities | Public Transit, Recreation Nearby, Shopping |
| Sewer | Municipal Sewage System |
| SizeDepth | 99 Ft ,8 In |
| SizeFrontage | 53 Ft ,9 In |
| SizeIrregular | 53.75 Ft X 99.69 Ft |
| SizeTotalText | 53.75 Ft X 99.69 Ft |
| ZoningDescription | R1o |
Rooms
| Level | Type | Length | Width | Dimensions |
|---|---|---|---|---|
| Basement | Family Room | 22'5" x 13'4" | ||
| Basement | Den | 8'9" x 9'2" | ||
| Basement | 3pc Bathroom | Measurements not available | ||
| Main Level | Kitchen | 14'5" x 8'1" | ||
| Main Level | Living Room | 12'0" x 19'8" | ||
| Main Level | Dining Room | 9'7" x 11'0" | ||
| Main Level | Primary Bedroom | 10'0" x 14'1" | ||
| Main Level | Bedroom | 12'0" x 8'5" | ||
| Main Level | 3pc Bathroom | Measurements not available |
https://www.realtor.ca/real-estate/27412368/1605-digby-street-ottawa-riverview-park
Interested?
Contact us for more information
Sheldon Goodridge
Salesperson
376 Churchill Ave. N, Unit 101
Ottawa, Ontario K1Z 5C3
Dawn Goodridge
Broker
376 Churchill Ave. N, Unit 101
Ottawa, Ontario K1Z 5C3













































