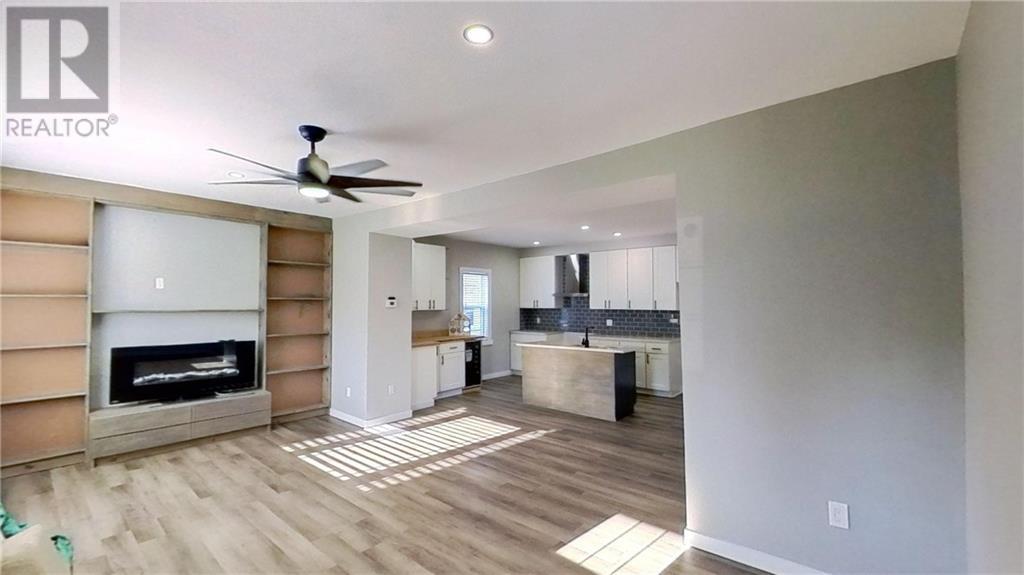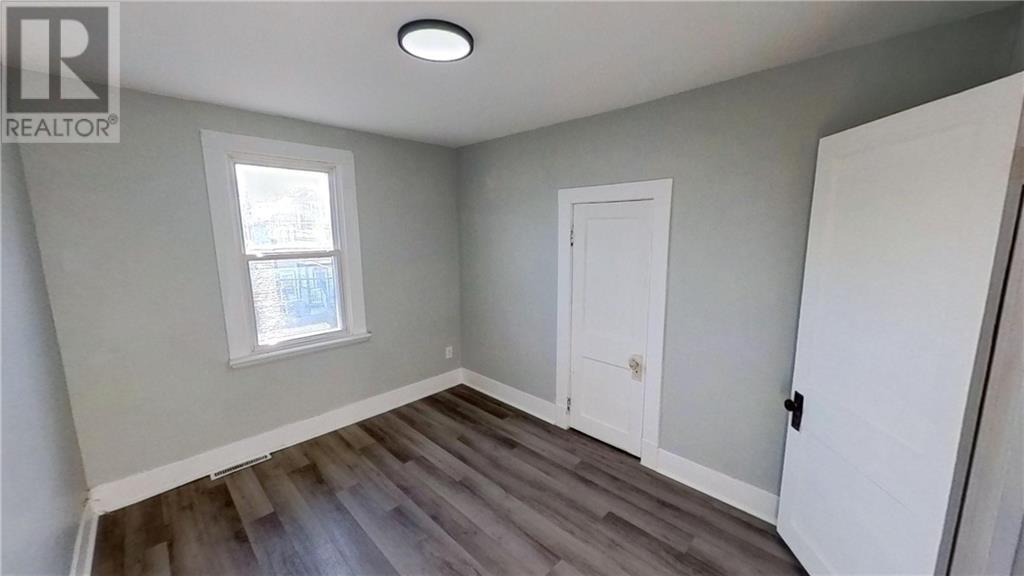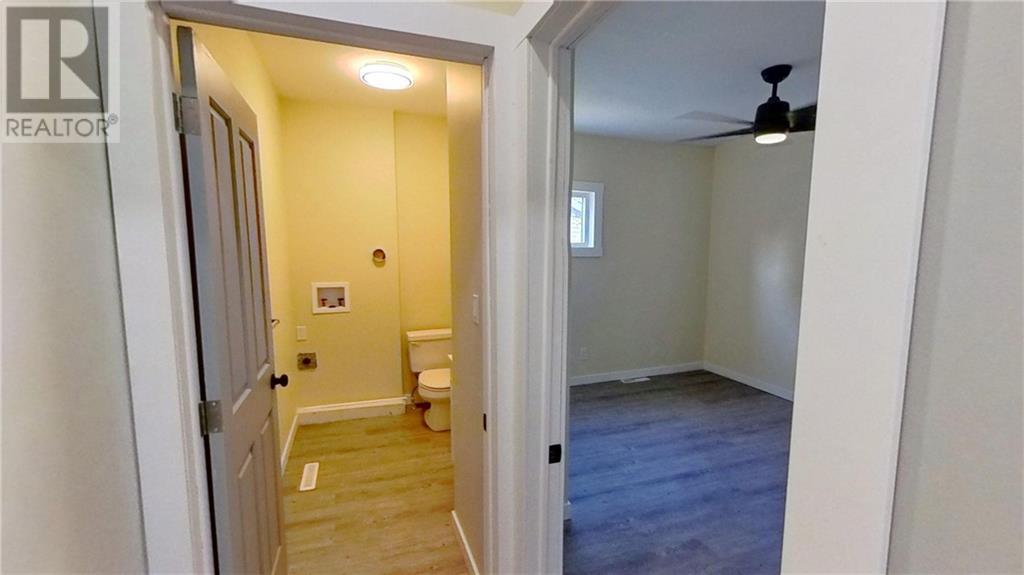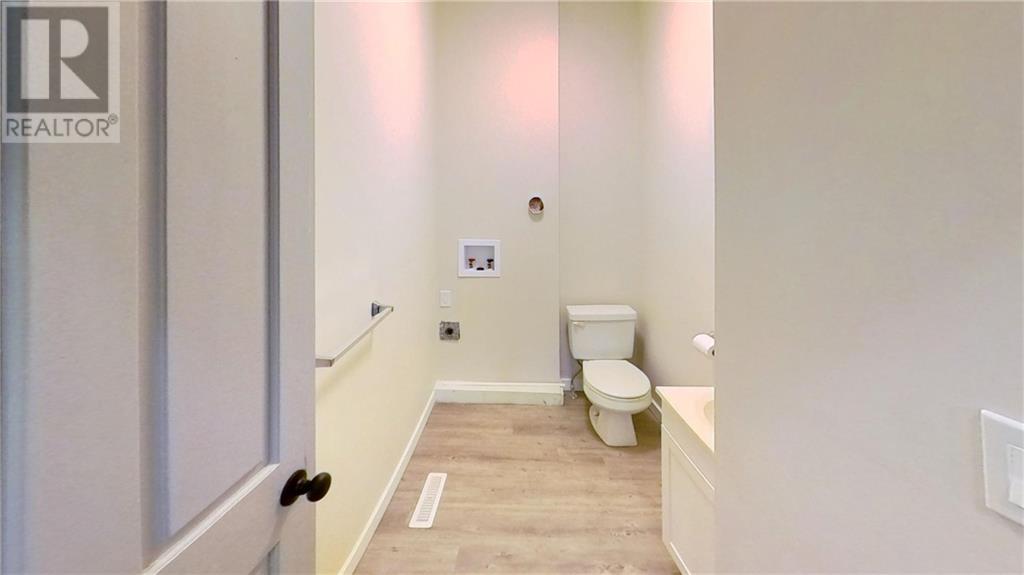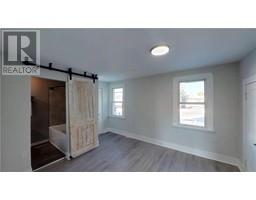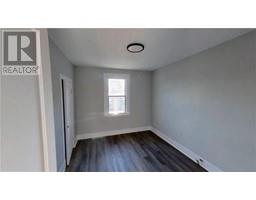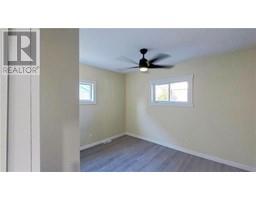10 Millville Avenue Cornwall, Ontario K6H 4K4
$414,900
This Updated two-story home is perfect for first-time buyers. It features an open-concept main floor with a bright living room, a sleek kitchen with a granite counter, and a cozy dining area. Upstairs, you'll find two comfortable bedrooms, plus a spacious primary with direct access to a well-appointed bathroom. Conveniently located near amenities and schools, it combines style and practicality in a compact, affordable package. The detached garage could be the hobbyest delight. Book a private showing today. (id:50886)
Open House
This property has open houses!
1:00 pm
Ends at:3:00 pm
Property Details
| MLS® Number | 1411865 |
| Property Type | Single Family |
| Neigbourhood | Cornwall |
| ParkingSpaceTotal | 4 |
Building
| BathroomTotal | 2 |
| BedroomsAboveGround | 3 |
| BedroomsTotal | 3 |
| BasementDevelopment | Unfinished |
| BasementType | Full (unfinished) |
| ConstructedDate | 1925 |
| ConstructionStyleAttachment | Detached |
| CoolingType | Central Air Conditioning |
| ExteriorFinish | Aluminum Siding |
| FlooringType | Vinyl |
| FoundationType | Poured Concrete |
| HalfBathTotal | 1 |
| HeatingFuel | Electric |
| HeatingType | Forced Air |
| StoriesTotal | 2 |
| Type | House |
| UtilityWater | Municipal Water |
Parking
| Detached Garage |
Land
| Acreage | No |
| Sewer | Municipal Sewage System |
| SizeDepth | 113 Ft |
| SizeFrontage | 33 Ft |
| SizeIrregular | 33 Ft X 113 Ft |
| SizeTotalText | 33 Ft X 113 Ft |
| ZoningDescription | Res |
Rooms
| Level | Type | Length | Width | Dimensions |
|---|---|---|---|---|
| Second Level | Bedroom | 11'2" x 11'3" | ||
| Second Level | Bedroom | 11'2" x 8'10" | ||
| Second Level | Primary Bedroom | 11'6" x 10'8" | ||
| Main Level | Bedroom | 11'11" x 9'1" | ||
| Main Level | Kitchen | 13'0" x 20'0" | ||
| Main Level | Living Room | 10'10" x 20'0" |
https://www.realtor.ca/real-estate/27413429/10-millville-avenue-cornwall-cornwall
Interested?
Contact us for more information
Rob Poulin
Broker
649 Second St E
Cornwall, Ontario K6H 1Z7


