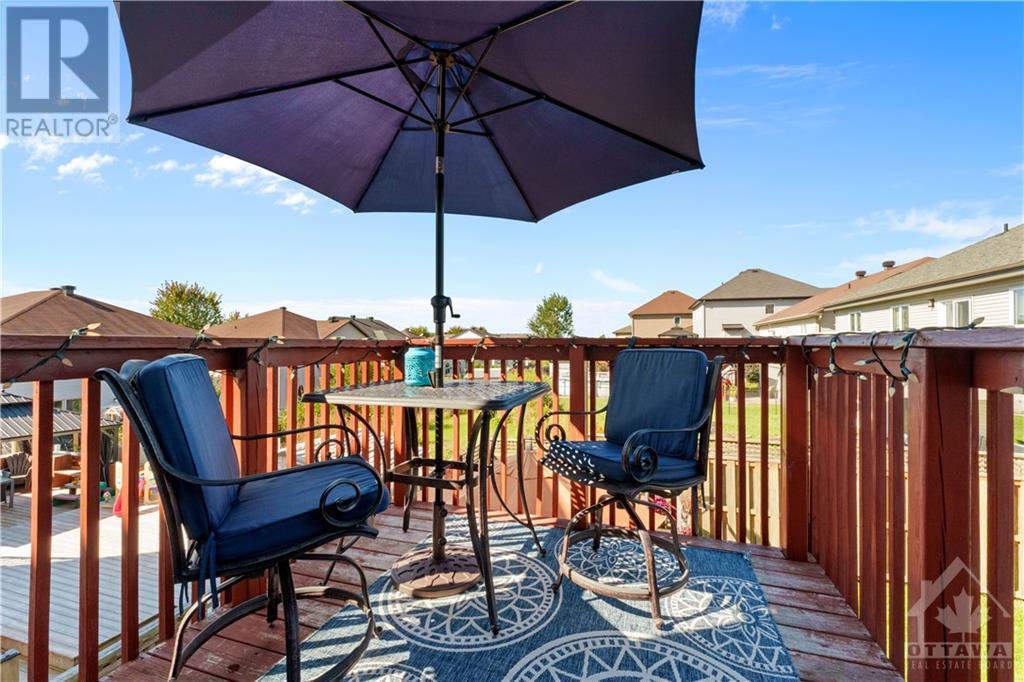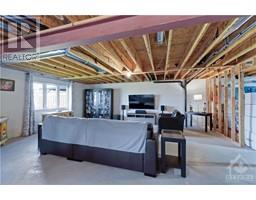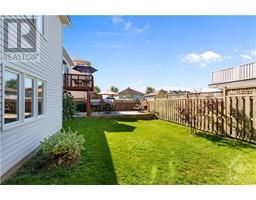161 Opale Street Rockland, Ontario K4K 0G3
$779,900
Welcome home to beautiful 161 Opale Street in the ever growing community of Rockland! Enjoy the peace and quiet of this mature neighbourhood. As you enter, a spacious foyer, high ceilings, and tall windows welcome you into this massive 1840sqft bungalow. Like entertaining? Your formal dining with attached family room and fully equipped kitchen are up to the task! Elegant primary bedroom complete with walk in closet and 5-pc ensuite. The potential is endless for this huge lower level. Room for a 3rd and 4th bedroom, in-law suite, secondary dwelling unit, or perhaps a massive family/entertainment room? The choice is yours! This home is perfectly situated to be close to schools, parks, and many amenities. Enjoy your time outside on your main level balcony or spacious deck off the walk out. Be sure to check out the media link! (id:50886)
Property Details
| MLS® Number | 1410819 |
| Property Type | Single Family |
| Neigbourhood | Rockland |
| AmenitiesNearBy | Golf Nearby, Recreation Nearby, Shopping |
| CommunityFeatures | Family Oriented |
| Features | Automatic Garage Door Opener |
| ParkingSpaceTotal | 6 |
Building
| BathroomTotal | 2 |
| BedroomsAboveGround | 2 |
| BedroomsTotal | 2 |
| Appliances | Refrigerator, Dishwasher, Dryer, Hood Fan, Microwave, Stove, Washer |
| ArchitecturalStyle | Bungalow |
| BasementDevelopment | Partially Finished |
| BasementType | Full (partially Finished) |
| ConstructedDate | 2011 |
| ConstructionMaterial | Poured Concrete |
| ConstructionStyleAttachment | Detached |
| CoolingType | Central Air Conditioning, Air Exchanger |
| ExteriorFinish | Stone, Siding |
| FireplacePresent | Yes |
| FireplaceTotal | 1 |
| Fixture | Drapes/window Coverings |
| FlooringType | Wall-to-wall Carpet, Tile, Ceramic |
| FoundationType | Poured Concrete |
| HalfBathTotal | 1 |
| HeatingFuel | Natural Gas |
| HeatingType | Forced Air |
| StoriesTotal | 1 |
| Type | House |
| UtilityWater | Municipal Water |
Parking
| Attached Garage |
Land
| Acreage | No |
| FenceType | Fenced Yard |
| LandAmenities | Golf Nearby, Recreation Nearby, Shopping |
| Sewer | Municipal Sewage System |
| SizeDepth | 105 Ft |
| SizeFrontage | 49 Ft ,9 In |
| SizeIrregular | 49.74 Ft X 104.99 Ft |
| SizeTotalText | 49.74 Ft X 104.99 Ft |
| ZoningDescription | R2 |
Rooms
| Level | Type | Length | Width | Dimensions |
|---|---|---|---|---|
| Main Level | Foyer | 7'6" x 9'8" | ||
| Main Level | Living Room | 12'6" x 14'9" | ||
| Main Level | Dining Room | 20'0" x 12'11" | ||
| Main Level | Family Room | 11'1" x 21'10" | ||
| Main Level | Eating Area | 12'5" x 6'5" | ||
| Main Level | Kitchen | 12'5" x 15'1" | ||
| Main Level | Laundry Room | 7'0" x 8'11" | ||
| Main Level | Primary Bedroom | 16'11" x 17'2" | ||
| Main Level | Bedroom | 13'1" x 12'7" | ||
| Main Level | 5pc Ensuite Bath | 8'2" x 12'1" |
https://www.realtor.ca/real-estate/27413375/161-opale-street-rockland-rockland
Interested?
Contact us for more information
Darren Villeneuve
Salesperson
5 Corvus Court
Ottawa, Ontario K2E 7Z4
Sam Villeneuve
Salesperson
5 Corvus Court
Ottawa, Ontario K2E 7Z4





























































