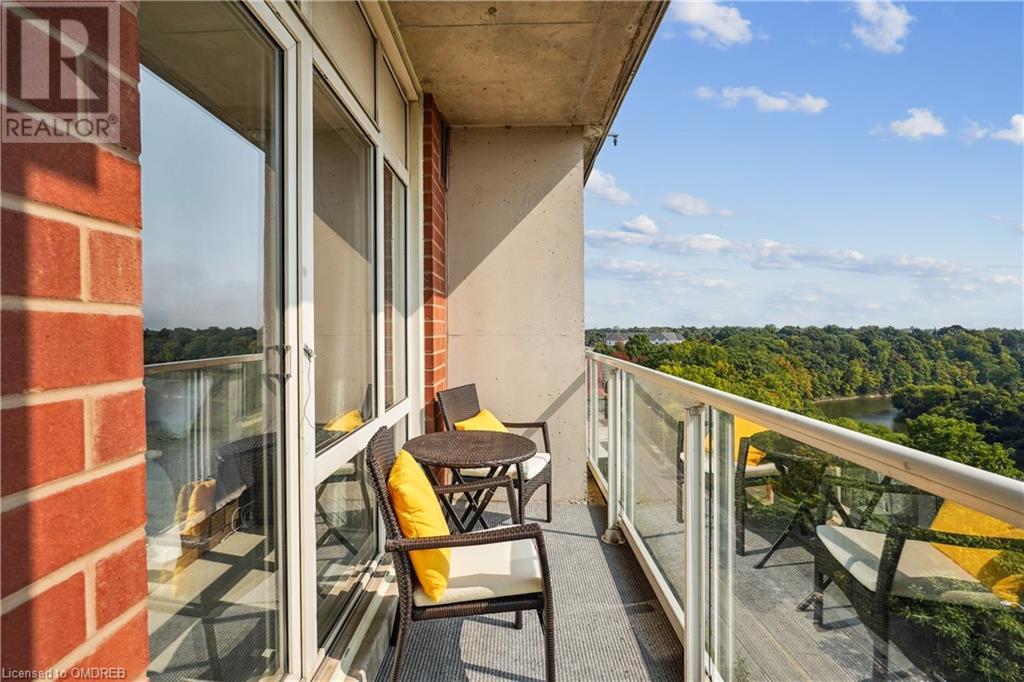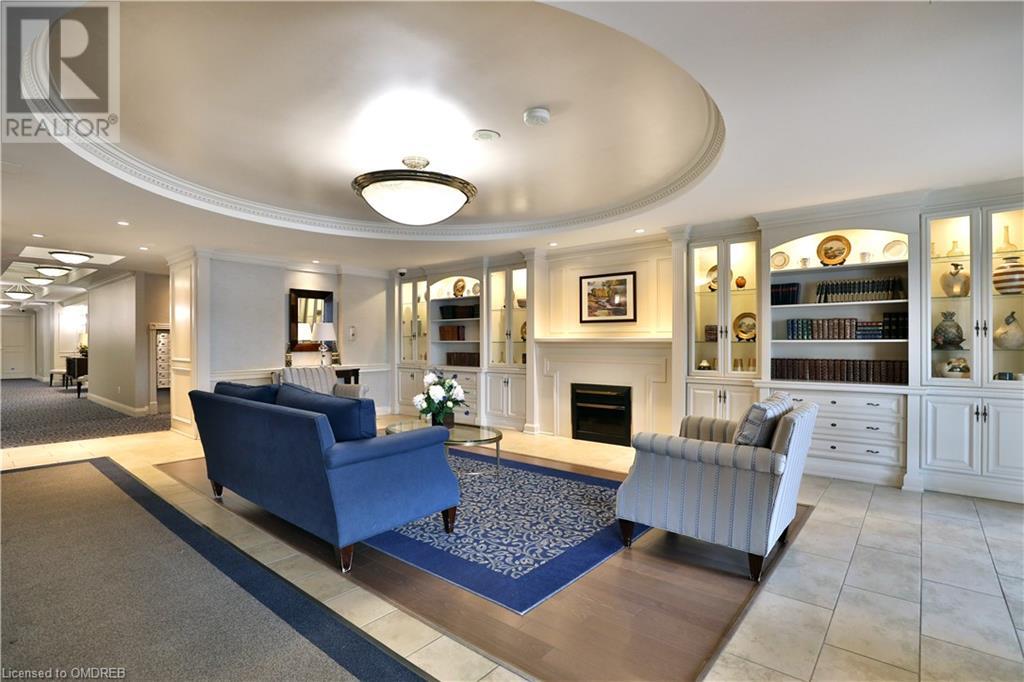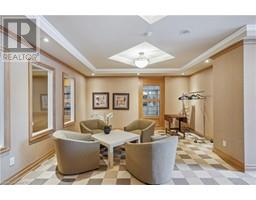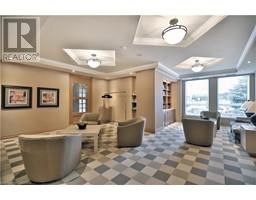50 Old Mill Road Unit# 603 Oakville, Ontario L6J 7W1
$949,900Maintenance, Insurance, Heat, Landscaping, Water, Parking
$1,060.26 Monthly
Maintenance, Insurance, Heat, Landscaping, Water, Parking
$1,060.26 MonthlyWelcome to Oakridge Heights, where this gorgeous 2-bed split layout, 2-bath corner suite offers a spacious 1,487 square feet of luxury living. Enjoy breathtaking, unobstructed views of the ravine and 16 Mile Creek! On clear days, you can even catch glimpses of Lake Ontario and the Toronto skyline from your balcony while sipping a drink. The open-concept living and dining area offers a corner fireplace, hardwood floors and full views of green space, providing a warm and inviting atmosphere. The spacious kitchen has 3-year-old white appliances, a convenient pantry, and a generous breakfast area for everyday dining with a walk-out to a balcony. The primary is complete with a walk-in closet, 4 pc bath and walk-out to balcony. A 3pc bath and second bedroom with numerous built-ins offers space for growing families/guests or home office. You can enjoy the convenience of an ensuite washer and dryer for all your laundry needs. This corner suite is filled with natural light from its abundance of windows and offers fantastic views year-round. Additional features include tandem parking for 2 cars and a storage locker, which is 80 high x 80 deep x 36 wide. Modern amenities include an indoor pool, billiards room, exercise facility, sauna and party room. Situated in a prime location steps from the Go Train & highways and with easy access to beautiful downtown Oakville, Lake Ontario and Kerr Village. It is also within walking distance of many shops, including Whole Foods, Starbucks, LCBO and numerous amenities. Note there is a security guard at the front gate. (id:50886)
Property Details
| MLS® Number | 40642315 |
| Property Type | Single Family |
| AmenitiesNearBy | Public Transit, Shopping |
| EquipmentType | None |
| Features | Southern Exposure, Ravine, Conservation/green Belt, Balcony, Automatic Garage Door Opener |
| ParkingSpaceTotal | 2 |
| PoolType | Indoor Pool |
| RentalEquipmentType | None |
| StorageType | Locker |
| ViewType | River View |
Building
| BathroomTotal | 2 |
| BedroomsAboveGround | 2 |
| BedroomsTotal | 2 |
| Amenities | Exercise Centre, Party Room |
| Appliances | Dishwasher, Dryer, Refrigerator, Stove, Washer, Microwave Built-in, Window Coverings |
| BasementType | None |
| ConstructedDate | 2001 |
| ConstructionStyleAttachment | Attached |
| CoolingType | Central Air Conditioning |
| ExteriorFinish | Brick, Concrete |
| FireplaceFuel | Electric |
| FireplacePresent | Yes |
| FireplaceTotal | 1 |
| FireplaceType | Other - See Remarks |
| HeatingType | Heat Pump |
| StoriesTotal | 1 |
| SizeInterior | 1487 Sqft |
| Type | Apartment |
| UtilityWater | Municipal Water |
Parking
| Underground | |
| Covered | |
| Visitor Parking |
Land
| AccessType | Highway Access, Highway Nearby, Rail Access |
| Acreage | No |
| LandAmenities | Public Transit, Shopping |
| Sewer | Municipal Sewage System |
| ZoningDescription | R8 |
Rooms
| Level | Type | Length | Width | Dimensions |
|---|---|---|---|---|
| Main Level | 3pc Bathroom | Measurements not available | ||
| Main Level | Bedroom | 15'7'' x 11'5'' | ||
| Main Level | Full Bathroom | Measurements not available | ||
| Main Level | Primary Bedroom | 14'10'' x 11'5'' | ||
| Main Level | Breakfast | 8'1'' x 8'1'' | ||
| Main Level | Kitchen | 12'7'' x 7'7'' | ||
| Main Level | Living Room | 20'4'' x 19'5'' |
https://www.realtor.ca/real-estate/27412832/50-old-mill-road-unit-603-oakville
Interested?
Contact us for more information
Kate Vanderburgh
Salesperson
251 North Service Rd W
Oakville, Ontario L6M 3E7









































































