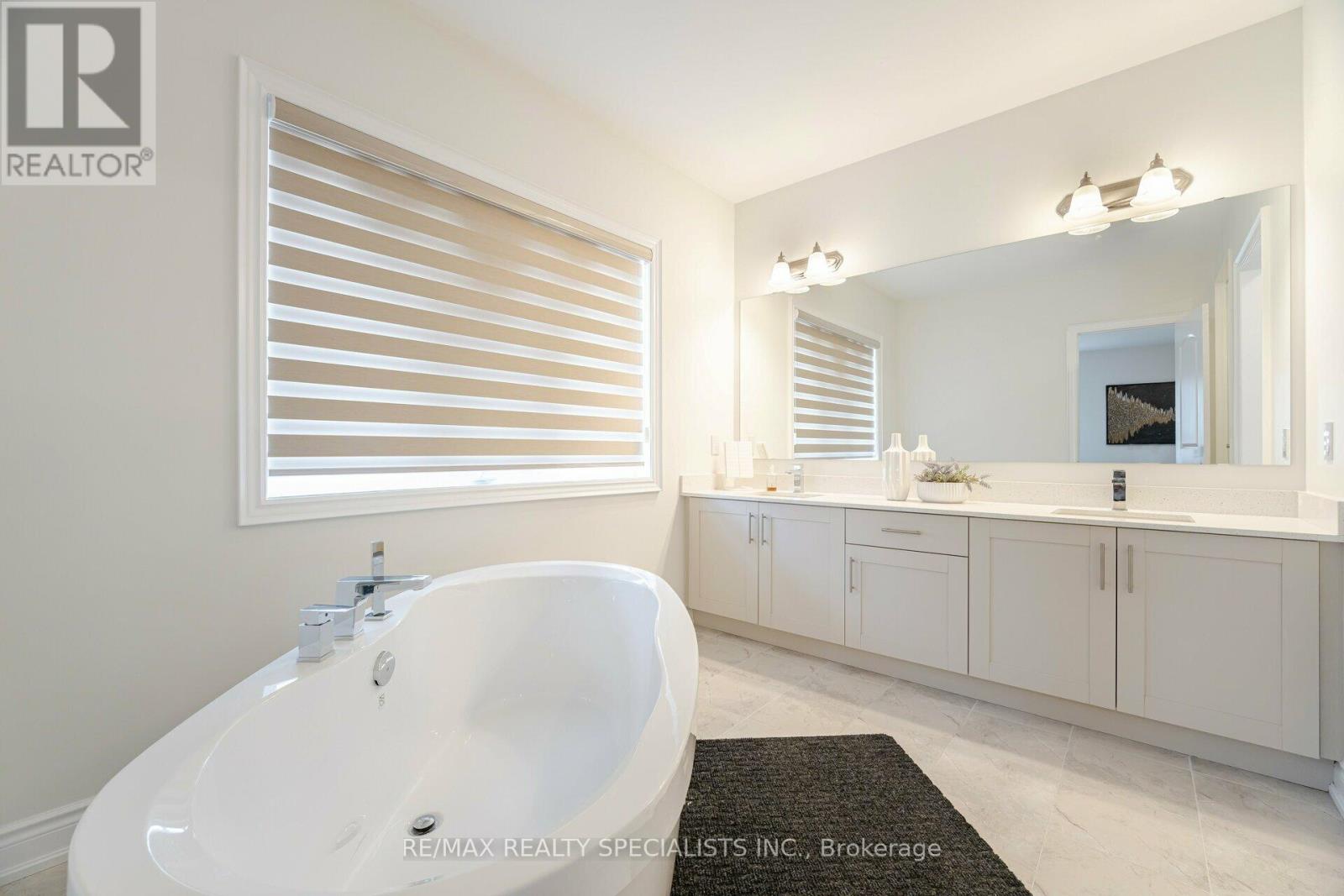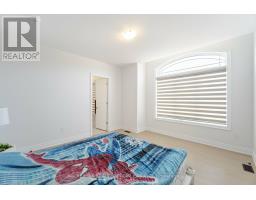98 Raspberry Ridge Avenue Caledon (Caledon East), Ontario L7C 4M9
$1,899,000
Welcome to luxury living in the exclusive Castles of Caledon by Country Wide Homes. This stunning 4 BED 4 BATH ON SECOND FLOOR detached home is meticulously crafted, featuring 10 ft ceilings on the main floor and 9 ft on both the second and basement levels. The main floor boasts a spacious living room, elegant dining room with crown moulding and large windows, and an upgraded kitchen with built-in appliances, a stovetop range, and a breakfast area that walks out to a deck. The family room offers a cozy fireplace and views of the backyard. A beautiful iron spindle staircase leads to the upper floor, where the primary bedroom features a walk-in closet, a 6-piece ensuite with a glass-enclosed shower, soaker tub, and double vanities. Each of the other three bedrooms comes with large windows, ensuite baths, and generous closets. The unfinished walkout basement with a separate entrance offers endless possibilities. Hardwood floors, Upgraded tiles, and smooth ceilings throughout complete this luxurious home. (id:50886)
Open House
This property has open houses!
1:00 pm
Ends at:4:00 pm
1:00 pm
Ends at:4:00 pm
Property Details
| MLS® Number | W9348757 |
| Property Type | Single Family |
| Community Name | Caledon East |
| Features | Carpet Free |
| ParkingSpaceTotal | 6 |
Building
| BathroomTotal | 5 |
| BedroomsAboveGround | 4 |
| BedroomsTotal | 4 |
| Appliances | Water Heater, Blinds, Dishwasher, Dryer, Refrigerator, Stove, Washer |
| BasementDevelopment | Unfinished |
| BasementType | N/a (unfinished) |
| ConstructionStyleAttachment | Detached |
| CoolingType | Central Air Conditioning |
| ExteriorFinish | Brick, Stone |
| FireplacePresent | Yes |
| FlooringType | Hardwood, Ceramic |
| FoundationType | Concrete |
| HalfBathTotal | 1 |
| HeatingFuel | Natural Gas |
| HeatingType | Forced Air |
| StoriesTotal | 2 |
| Type | House |
| UtilityWater | Municipal Water |
Parking
| Garage |
Land
| Acreage | No |
| Sewer | Sanitary Sewer |
| SizeFrontage | 48 Ft ,1 In |
| SizeIrregular | 48.1 Ft |
| SizeTotalText | 48.1 Ft |
Rooms
| Level | Type | Length | Width | Dimensions |
|---|---|---|---|---|
| Second Level | Primary Bedroom | Measurements not available | ||
| Second Level | Bedroom 2 | Measurements not available | ||
| Second Level | Bedroom 3 | Measurements not available | ||
| Second Level | Bedroom 4 | Measurements not available | ||
| Main Level | Office | Measurements not available | ||
| Main Level | Dining Room | Measurements not available | ||
| Main Level | Kitchen | Measurements not available | ||
| Main Level | Family Room | Measurements not available |
Utilities
| Sewer | Installed |
Interested?
Contact us for more information
Jassi Panag
Broker
490 Bramalea Road Suite 400
Brampton, Ontario L6T 0G1
Jaspreet Singh
Salesperson
490 Bramalea Road Suite 400
Brampton, Ontario L6T 0G1















































































