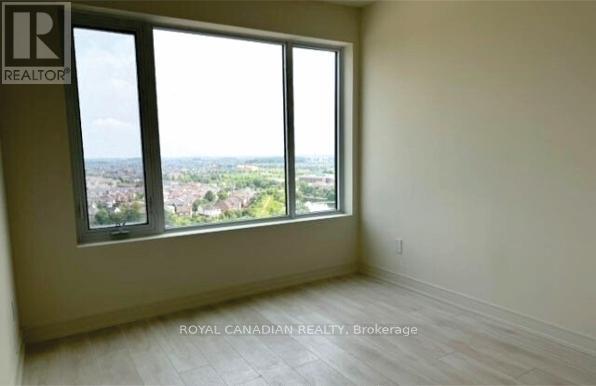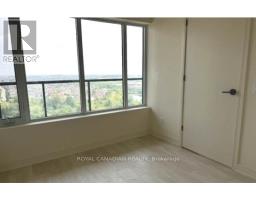501 - 8010 Derry Road Milton (Coates), Ontario L9T 9N3
$2,790 Monthly
Welcome to Connectt Tower A. Contemporary living, brand new Condo, never lived, In the heart of Milton. Features 2 bedroom plus 2 full bathrooms condo, Open-concept layout, High-end stainless-steel appliances, Modern kitchen, Quartz counter tops, lots of storage, step out to your private balcony, enjoy the convenience of in-suite laundry, modern finishes throughout. This condo combines comfort and elegance in a prime location. Conveniently Located Just Minutes from Major Highways and Milton GO Station. Within Walking Distance to a Variety of Restaurants, Cafes, and Dining Options. (id:50886)
Property Details
| MLS® Number | W9348738 |
| Property Type | Single Family |
| Community Name | Coates |
| AmenitiesNearBy | Public Transit, Hospital |
| CommunityFeatures | Pet Restrictions |
| Features | Conservation/green Belt, Balcony, Carpet Free, In Suite Laundry |
| ParkingSpaceTotal | 1 |
| ViewType | View |
Building
| BathroomTotal | 2 |
| BedroomsAboveGround | 2 |
| BedroomsTotal | 2 |
| Amenities | Security/concierge, Visitor Parking, Separate Electricity Meters, Storage - Locker |
| Appliances | Water Meter, Dishwasher, Dryer, Microwave, Range, Refrigerator, Stove, Washer |
| CoolingType | Central Air Conditioning |
| ExteriorFinish | Concrete |
| FireProtection | Security Guard, Smoke Detectors |
| FlooringType | Laminate |
| HeatingFuel | Natural Gas |
| HeatingType | Forced Air |
| Type | Apartment |
Parking
| Underground |
Land
| Acreage | No |
| LandAmenities | Public Transit, Hospital |
Rooms
| Level | Type | Length | Width | Dimensions |
|---|---|---|---|---|
| Main Level | Kitchen | 3.05 m | 2.44 m | 3.05 m x 2.44 m |
| Main Level | Living Room | 4.02 m | 3.28 m | 4.02 m x 3.28 m |
| Main Level | Dining Room | 4.02 m | 3.28 m | 4.02 m x 3.28 m |
| Main Level | Primary Bedroom | 3.05 m | 3.13 m | 3.05 m x 3.13 m |
| Main Level | Bedroom 2 | 3.33 m | 2.82 m | 3.33 m x 2.82 m |
https://www.realtor.ca/real-estate/27412816/501-8010-derry-road-milton-coates-coates
Interested?
Contact us for more information
Tanweer Bhatti
Broker
2896 Slough St Unit #1
Mississauga, Ontario L4T 1G3
Justin James
Salesperson
2896 Slough St Unit #1
Mississauga, Ontario L4T 1G3

























