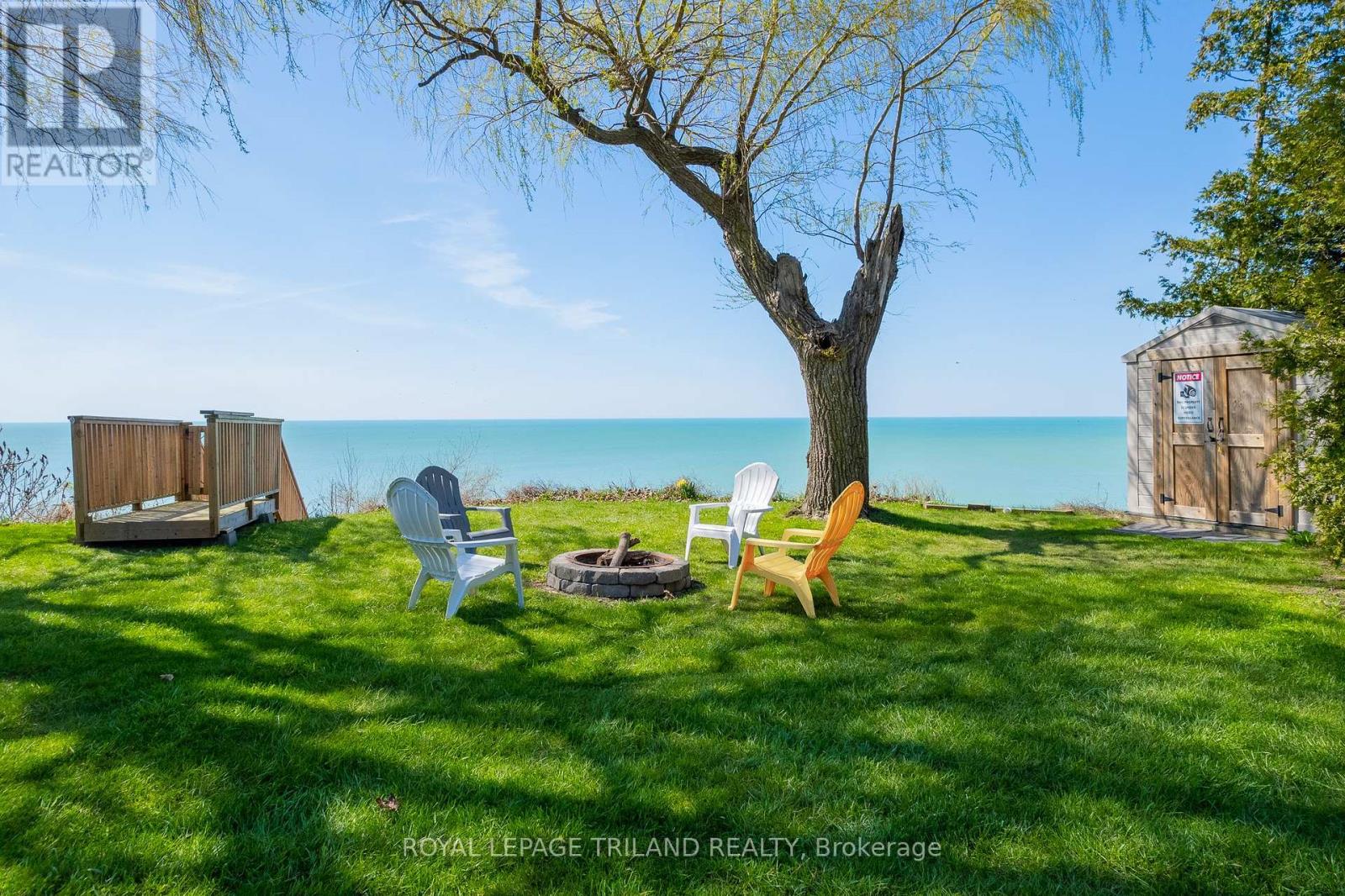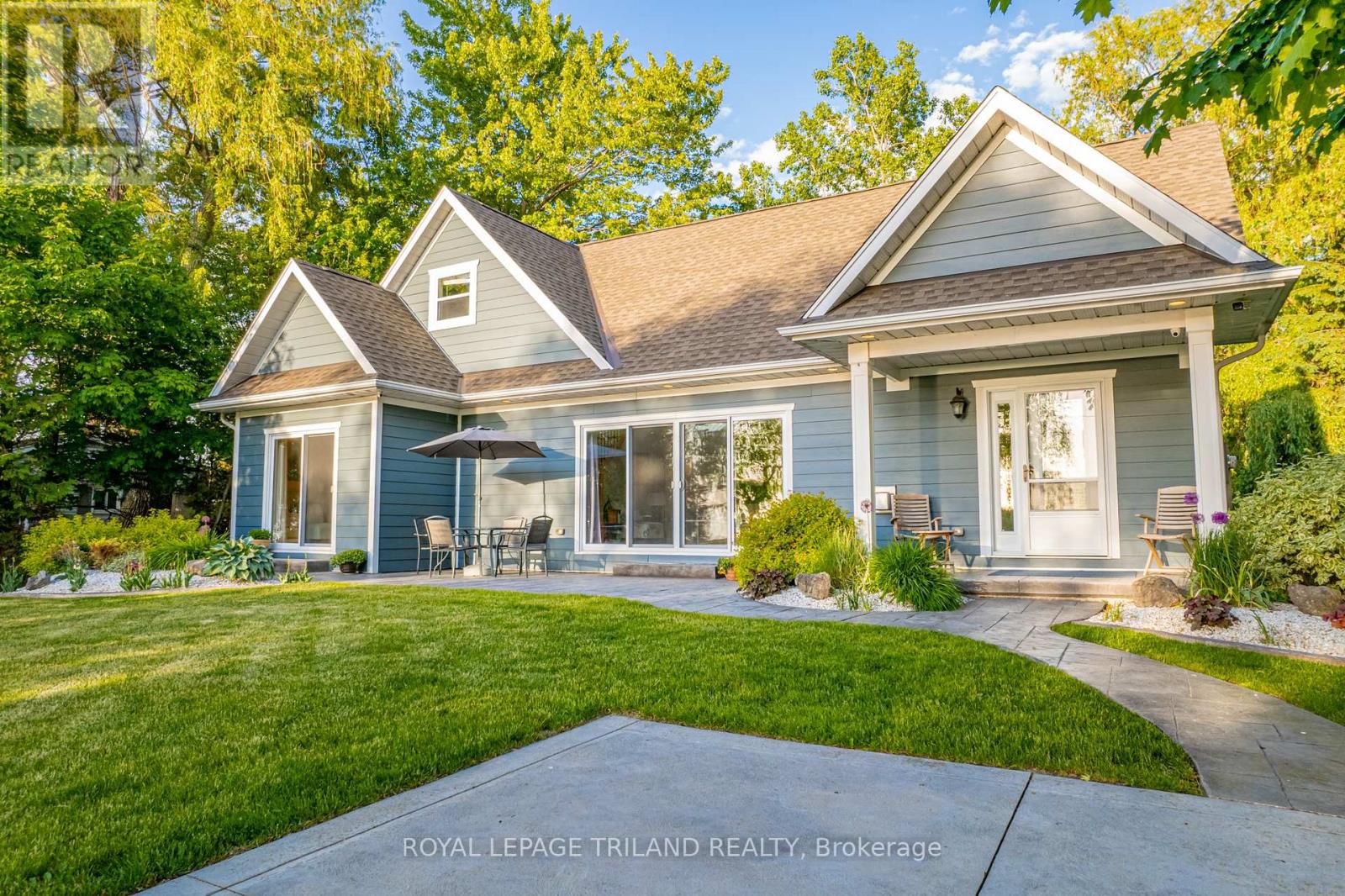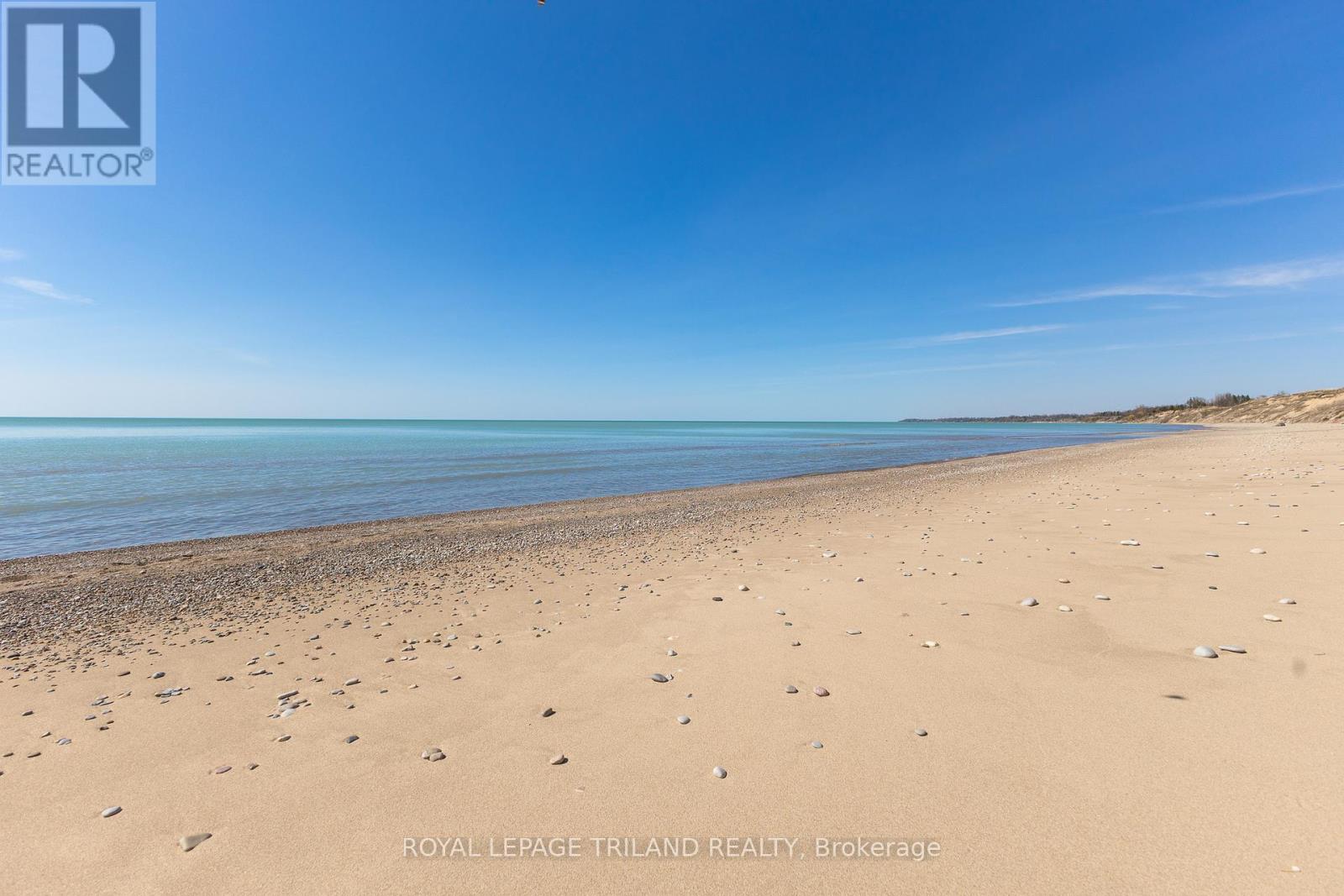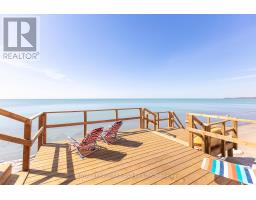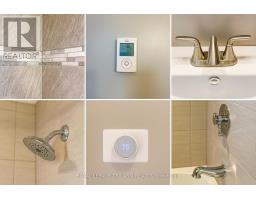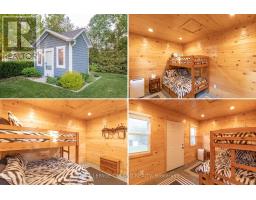71888 Sunview Avenue Bluewater (Hay Twp), Ontario N0M 1N0
$1,599,000
GRAND BEND AREA LAKEFRONT | MAGAZINE WORTHY LAKE & SUNSET PANAROMAS. Views so incredible, you're going to have Netflix knocking on your door to film a movie here! The absolutely & irrefutably breathtaking picture perfect scenes from the lakefront windows & top of bluff to the incredible & brand new lake level deck at a secluded sandy beach are simply sensational - a gift from the lakefront heavens overlooking sparkling Huron waters. And, you get a spectacular 10 yr young custom home to boot! This unique & pristine lakefront parcel assembly, a rare package that includes 2 propertis, is as tight as a pin & ready to move in! Along the shoreline, you get a 75' wide lakefront parcel w/ premium engineered erosion prevention & a new lake level deck & stairs to the beach. Then, also fronting the lake just beyond a small laneway (used only by 1 other owner) is a 2nd 75' wide parcel w/ an impressive open-concept 2014 custom-built 4 season/3 bed beach house + a winterized bunky (4th bedroom). From the fantastic hardwood flooring, soaring vaulted ceilings in the great room, & the granite/cherry kitchen to the vast lakefront master suite assembly w/ glass & tile shower, gas fireplace, main floor laundry, & the dining area (was planned to be 4th bed in house, 5th w/ bunky), this place is perfect, & it comes TURNKEY w/ furniture, appliances, kitchenware, decor, camera system, the list goes on! The smart design has nearly every lakeside window framing in this stunning setting for year round enjoyment. The fantastic landscaping & exterior feature stamped concrete, healthy lawns, perennial gardens, 2 firepits, lifetime Hardie board siding, gas generator, mature trees, & max privacy w/ a permanent green space park at the back. You get all this + private access to a gorgeous sandy beach, world class sunsets, & SUPER LOW PROPERTY TAXES! Just an easy 6 min drive south to everything you need in Grand Bend's downtown centre, this quiet & peaceful location provides maximum lakefront value! **** EXTRAS **** ADDITIONAL INCLUSIONS: TURNKEY PCKG: kitchen w/ kitchenware/contents, indoor & outdoor furniture, artwork & decor, website/social accounts/branding assets for rental business (id:50886)
Property Details
| MLS® Number | X9349005 |
| Property Type | Single Family |
| Community Name | Hay Twp |
| AmenitiesNearBy | Beach, Marina |
| Features | Cul-de-sac, Hillside, Wooded Area, Flat Site, Conservation/green Belt, Dry |
| ParkingSpaceTotal | 4 |
| Structure | Shed |
| ViewType | Direct Water View |
| WaterFrontType | Waterfront |
Building
| BathroomTotal | 2 |
| BedroomsAboveGround | 4 |
| BedroomsTotal | 4 |
| Appliances | Dishwasher, Dryer, Furniture, Microwave, Refrigerator, Stove, Washer, Window Coverings |
| BasementDevelopment | Unfinished |
| BasementType | Partial (unfinished) |
| ConstructionStyleAttachment | Detached |
| CoolingType | Central Air Conditioning, Air Exchanger |
| ExteriorFinish | Wood |
| FireProtection | Alarm System, Security System, Smoke Detectors |
| FireplacePresent | Yes |
| FireplaceType | Insert |
| FlooringType | Hardwood |
| FoundationType | Poured Concrete |
| HeatingFuel | Natural Gas |
| HeatingType | Forced Air |
| StoriesTotal | 2 |
| Type | House |
| UtilityWater | Municipal Water |
Land
| AccessType | Year-round Access |
| Acreage | No |
| LandAmenities | Beach, Marina |
| Sewer | Septic System |
| SizeDepth | 240 Ft |
| SizeFrontage | 75 Ft |
| SizeIrregular | 75 X 240 Ft |
| SizeTotalText | 75 X 240 Ft|under 1/2 Acre |
| ZoningDescription | Lr1 Bluewater |
Rooms
| Level | Type | Length | Width | Dimensions |
|---|---|---|---|---|
| Second Level | Bedroom | 5.26 m | 4.14 m | 5.26 m x 4.14 m |
| Ground Level | Foyer | 3.68 m | 3 m | 3.68 m x 3 m |
| Ground Level | Great Room | 6.43 m | 4.39 m | 6.43 m x 4.39 m |
| Ground Level | Kitchen | 4.29 m | 2.82 m | 4.29 m x 2.82 m |
| Ground Level | Dining Room | 3.17 m | 2.84 m | 3.17 m x 2.84 m |
| Ground Level | Primary Bedroom | 5.13 m | 4.47 m | 5.13 m x 4.47 m |
| Ground Level | Bedroom | 4.47 m | 2.67 m | 4.47 m x 2.67 m |
| Ground Level | Laundry Room | 1.63 m | 1.07 m | 1.63 m x 1.07 m |
| Ground Level | Bedroom | 3.66 m | 3.05 m | 3.66 m x 3.05 m |
https://www.realtor.ca/real-estate/27413456/71888-sunview-avenue-bluewater-hay-twp-hay-twp
Interested?
Contact us for more information
Mike Sloan
Salesperson
Tracy Baltessen
Salesperson







