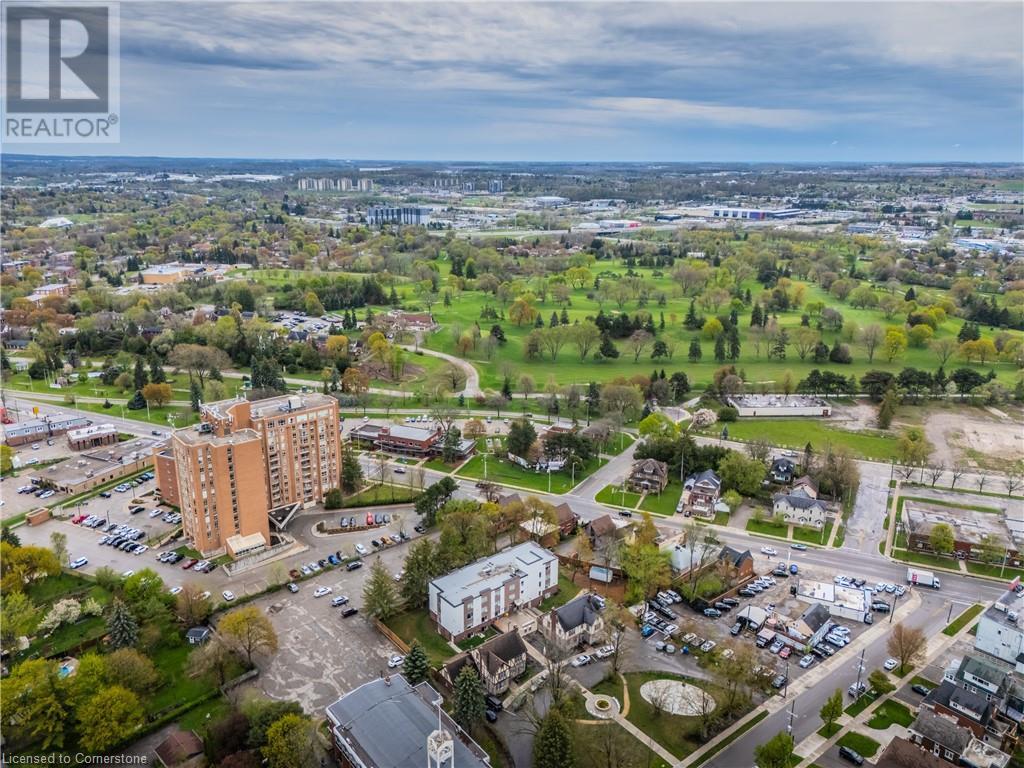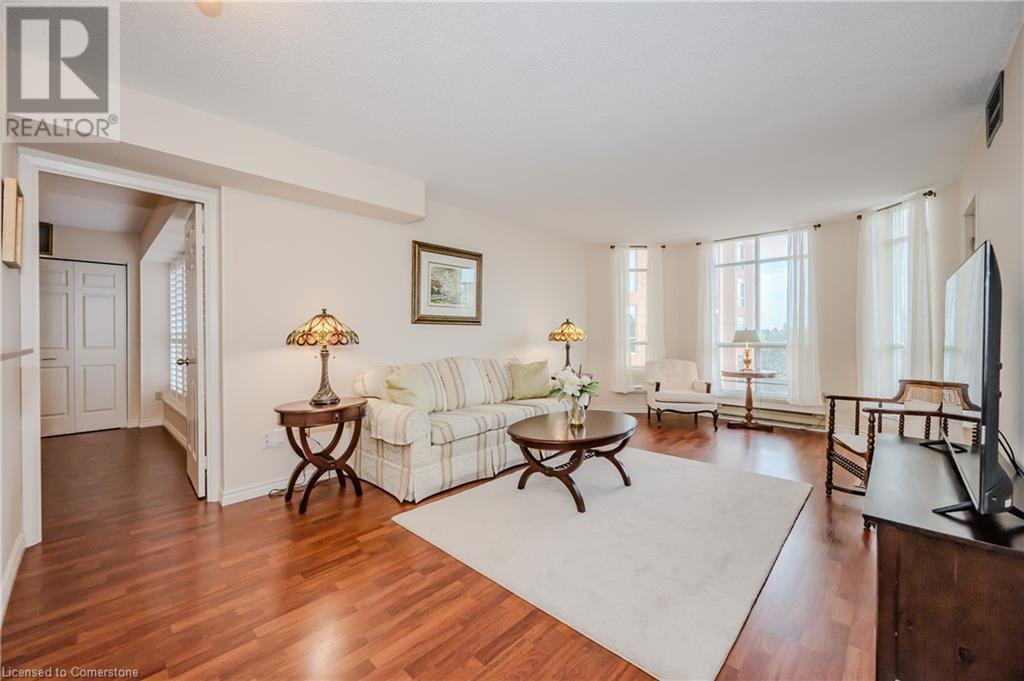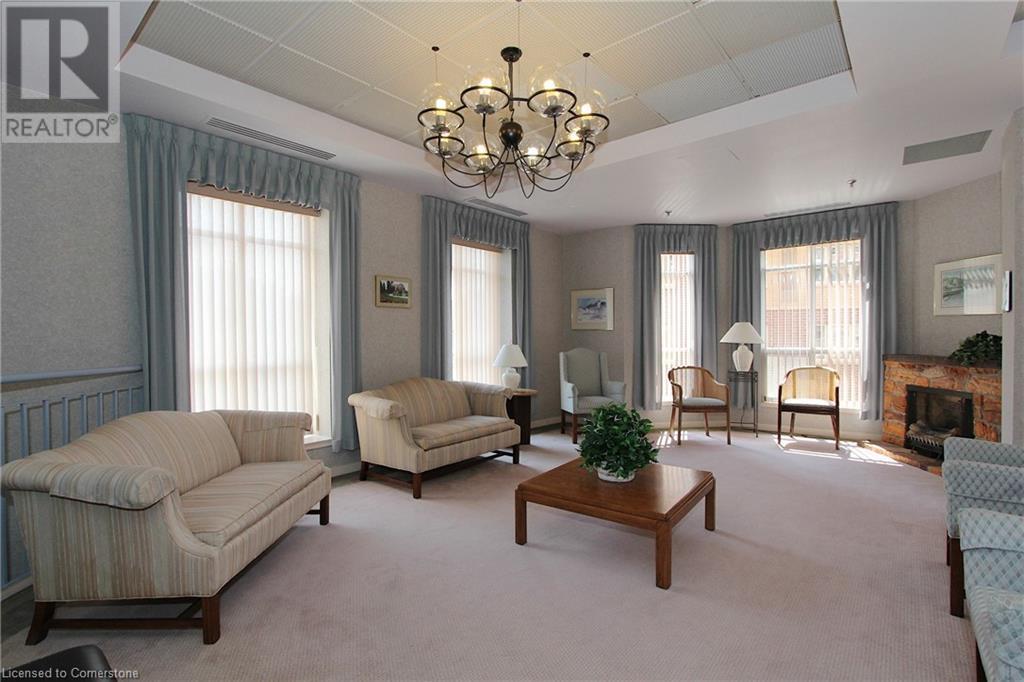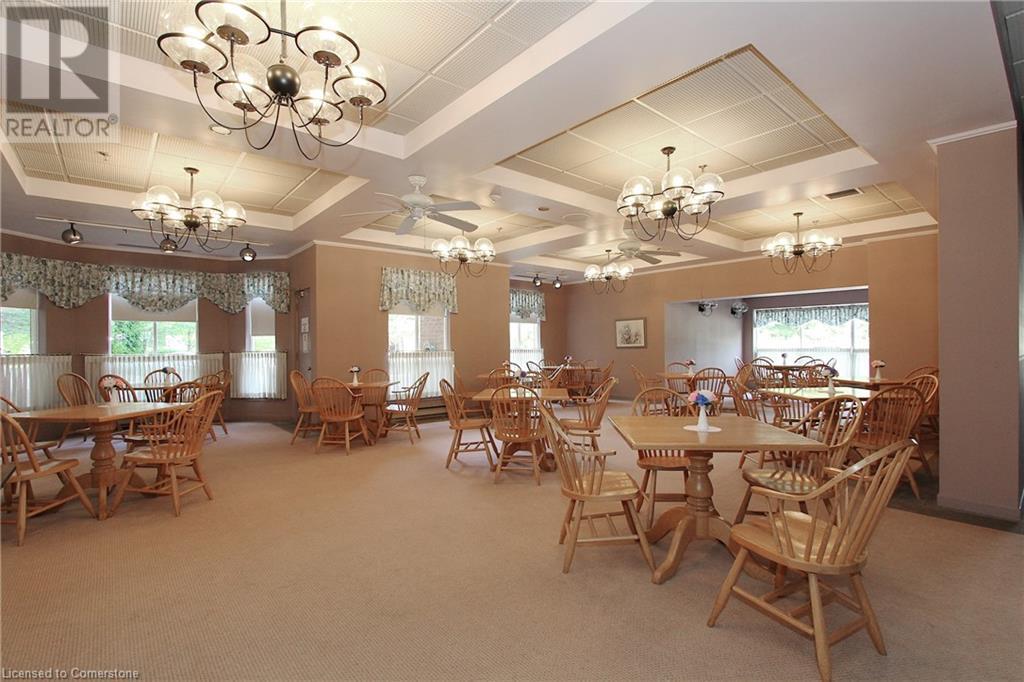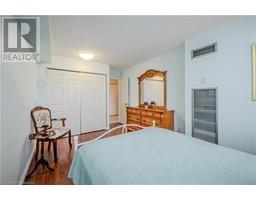1414 King Street E Unit# 409 Kitchener, Ontario N2G 4T8
$479,900Maintenance, Insurance, Heat, Electricity, Landscaping, Water
$1,022 Monthly
Maintenance, Insurance, Heat, Electricity, Landscaping, Water
$1,022 MonthlyEastwood Community Condominiums offer comfort, convenience and maintenance-free living. This beautifully updated, carpet-free, 3-bed/1-bath unit is truly move-in ready! The kitchen is bright and light with white cabinetry, subway tile backsplash, three appliances, and a convenient pass-through window. One of the bedrooms is being used as a spacious dining room. Step out from the living room to an open balcony where you can enjoy the view of Rockway Gardens across the street. The updated bathroom has a step-in shower. Convenient in-suite laundry closet. Large closets provide plenty of storage in the unit, plus there is a storage locker just down the hall on the same floor. Two car parking with one spot in the heated underground parking garage and one spot in the outdoor open lot. The building offers social events as well as great amenities - bowling, shuffleboard, billiards, woodworking room, library, exercise classes, community dinners in the party room. Book your showing today! (id:50886)
Property Details
| MLS® Number | 40646559 |
| Property Type | Single Family |
| AmenitiesNearBy | Golf Nearby, Hospital, Park, Place Of Worship, Public Transit, Shopping |
| CommunityFeatures | Community Centre |
| EquipmentType | None |
| Features | Balcony |
| ParkingSpaceTotal | 2 |
| RentalEquipmentType | None |
| StorageType | Locker |
Building
| BathroomTotal | 1 |
| BedroomsAboveGround | 3 |
| BedroomsTotal | 3 |
| Amenities | Exercise Centre, Party Room |
| Appliances | Dishwasher, Dryer, Refrigerator, Stove, Washer |
| BasementType | None |
| ConstructedDate | 1987 |
| ConstructionStyleAttachment | Attached |
| CoolingType | Central Air Conditioning |
| ExteriorFinish | Brick |
| FoundationType | Poured Concrete |
| HeatingType | Forced Air |
| StoriesTotal | 1 |
| SizeInterior | 1125 Sqft |
| Type | Apartment |
| UtilityWater | Municipal Water |
Parking
| Underground |
Land
| AccessType | Highway Access |
| Acreage | No |
| LandAmenities | Golf Nearby, Hospital, Park, Place Of Worship, Public Transit, Shopping |
| Sewer | Municipal Sewage System |
| ZoningDescription | C5 |
Rooms
| Level | Type | Length | Width | Dimensions |
|---|---|---|---|---|
| Main Level | 3pc Bathroom | 4'9'' x 8'11'' | ||
| Main Level | Laundry Room | Measurements not available | ||
| Main Level | Bedroom | 9'10'' x 12'2'' | ||
| Main Level | Primary Bedroom | 9'10'' x 16'2'' | ||
| Main Level | Kitchen | 8'2'' x 8'3'' | ||
| Main Level | Bedroom | 11'10'' x 11'8'' | ||
| Main Level | Living Room | 12'2'' x 20'4'' | ||
| Main Level | Foyer | 9'8'' x 8'7'' |
https://www.realtor.ca/real-estate/27414141/1414-king-street-e-unit-409-kitchener
Interested?
Contact us for more information
Laurie Keyes
Salesperson
901 Victoria Street N., Suite B
Kitchener, Ontario N2B 3C3
Dailen Keyes
Salesperson
901 Victoria St. N.
Kitchener, Ontario N2B 3C3


