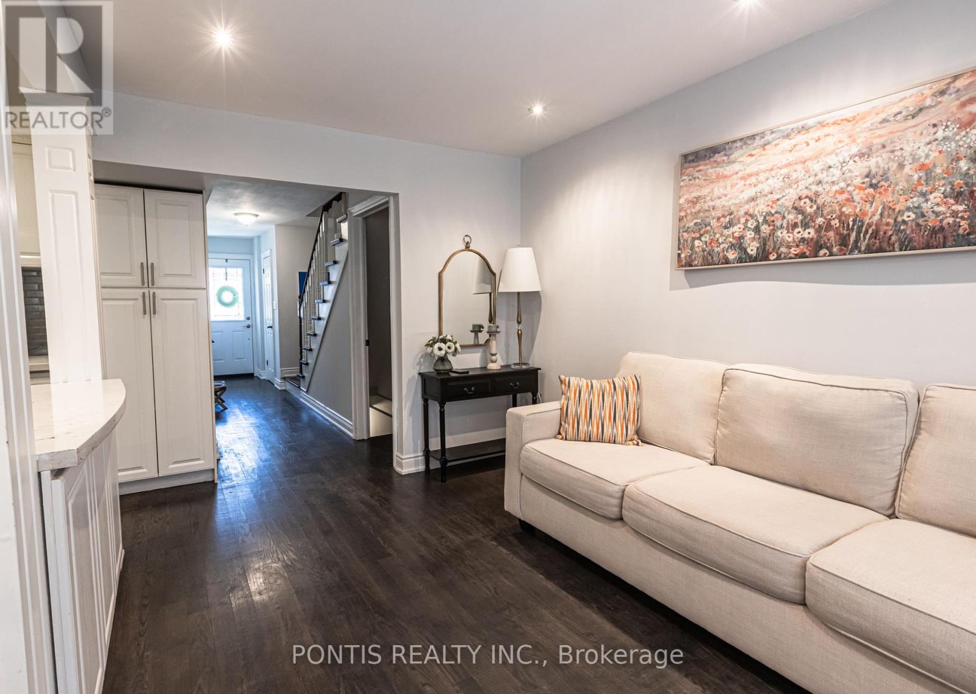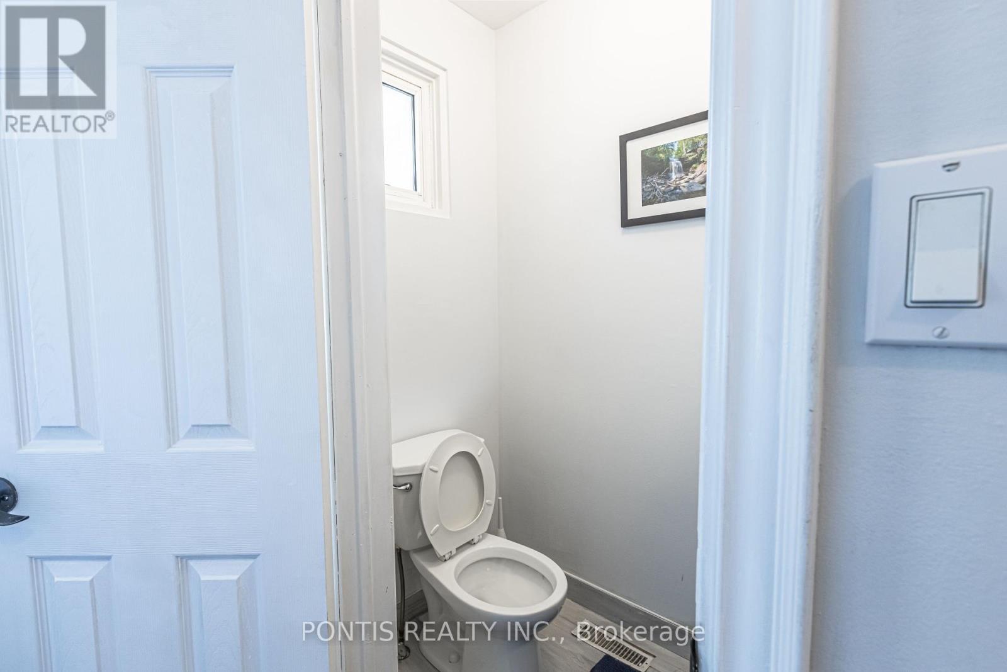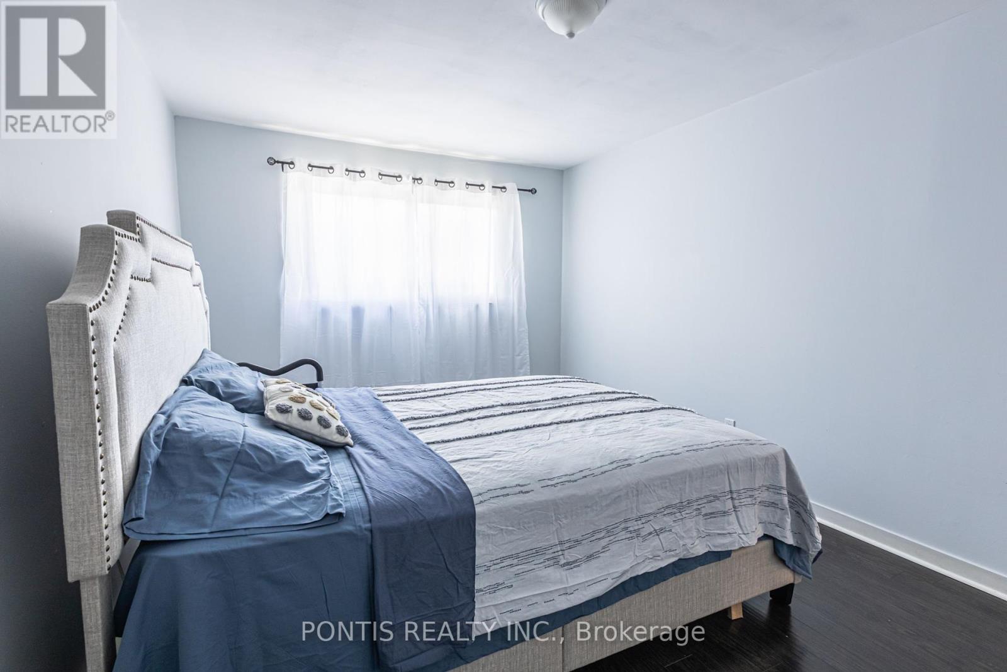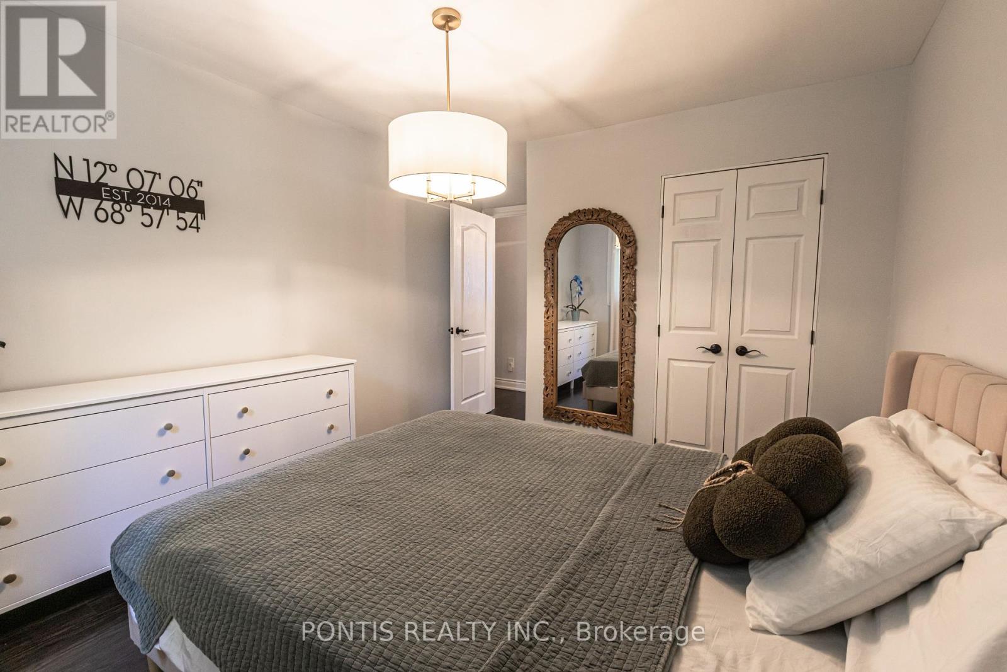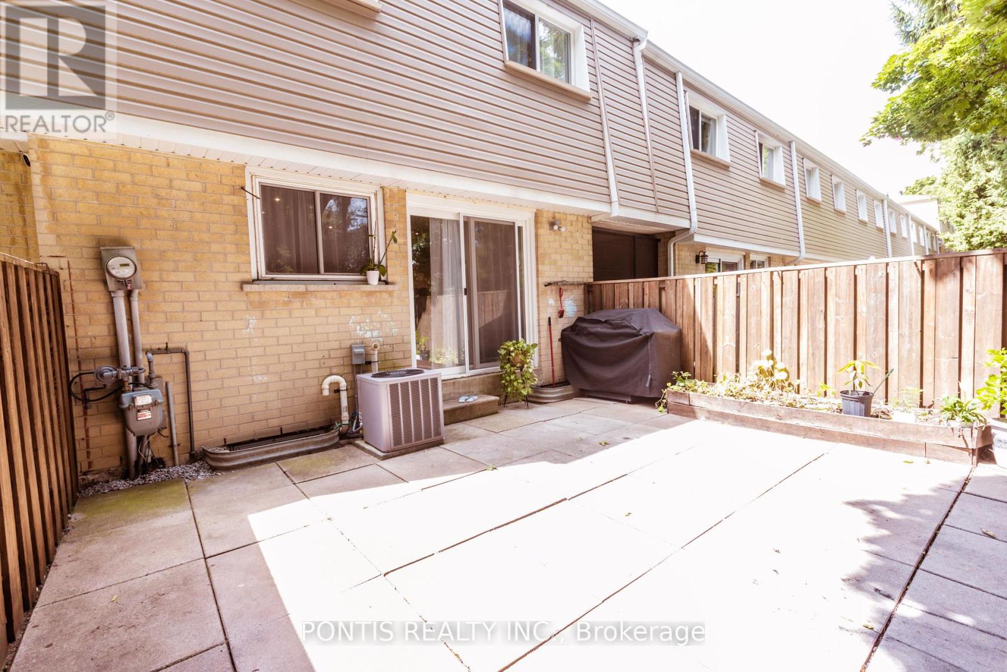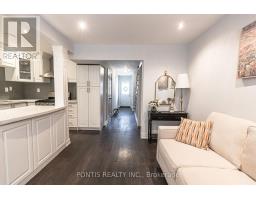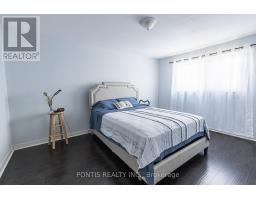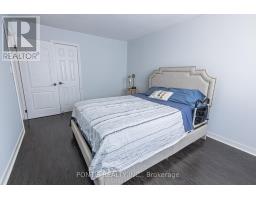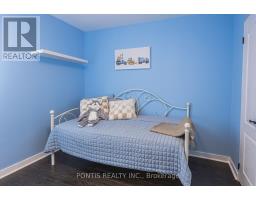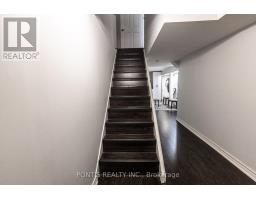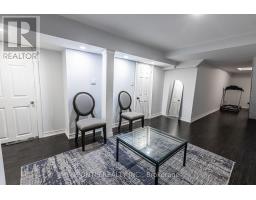400 Mississauga Valley Mississauga (Mississauga Valleys), Ontario L5A 3N6
$779,999Maintenance, Water, Common Area Maintenance, Insurance, Parking
$550 Monthly
Maintenance, Water, Common Area Maintenance, Insurance, Parking
$550 MonthlyDiscover this beautifully renovated 1,500 sq.ft. end-unit townhouse with a single-car garage featuring solid hardwood floors, a gas stove, stainless steel appliances, and quartz countertops for modern living. The open-concept layout creates a warm and inviting atmosphere, with natural light streaming through large windows. Enjoy the spacious fenced backyard, ideal for BBQs and gardening enthusiasts. Located in a prime Mississauga area, just minutes from Square One, Cooksville GO, the library, and the community center, the home offers convenience at every turn. A direct bus route connects to Islington Subway, and major highways are just minutes away. Expertly managed, this townhouse complex combines comfort, convenience, and tranquility. Dont miss outschedule a viewing today! (id:50886)
Property Details
| MLS® Number | W9349169 |
| Property Type | Single Family |
| Community Name | Mississauga Valleys |
| AmenitiesNearBy | Hospital, Public Transit, Schools |
| CommunityFeatures | Pets Not Allowed, Community Centre, School Bus |
| ParkingSpaceTotal | 2 |
| PoolType | Outdoor Pool |
Building
| BathroomTotal | 3 |
| BedroomsAboveGround | 4 |
| BedroomsTotal | 4 |
| Amenities | Visitor Parking |
| Appliances | Freezer, Oven, Refrigerator, Stove, Washer, Window Coverings |
| BasementDevelopment | Finished |
| BasementType | N/a (finished) |
| CoolingType | Central Air Conditioning |
| ExteriorFinish | Brick Facing |
| FlooringType | Hardwood |
| HalfBathTotal | 1 |
| HeatingFuel | Electric |
| HeatingType | Forced Air |
| StoriesTotal | 2 |
| Type | Row / Townhouse |
Parking
| Garage |
Land
| Acreage | No |
| LandAmenities | Hospital, Public Transit, Schools |
| ZoningDescription | Rm5 |
Rooms
| Level | Type | Length | Width | Dimensions |
|---|---|---|---|---|
| Main Level | Living Room | 5.53 m | 2.86 m | 5.53 m x 2.86 m |
| Main Level | Kitchen | 5.61 m | 2.37 m | 5.61 m x 2.37 m |
| Upper Level | Primary Bedroom | 4.54 m | 3.28 m | 4.54 m x 3.28 m |
| Upper Level | Bedroom | 3.16 m | 2.94 m | 3.16 m x 2.94 m |
| Upper Level | Bedroom 2 | 3.19 m | 4.28 m | 3.19 m x 4.28 m |
| Upper Level | Bedroom 3 | 3.25 m | 4.28 m | 3.25 m x 4.28 m |
Interested?
Contact us for more information
Janahan Kulendran
Salesperson
7275 Rapistan Court
Mississauga, Ontario L5N 5Z4









