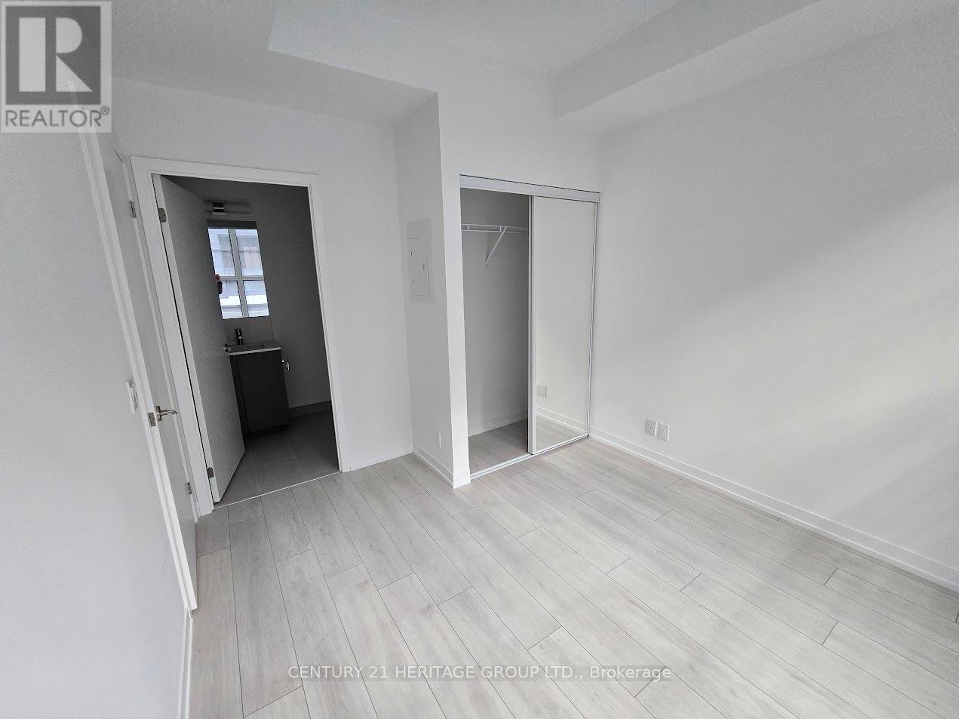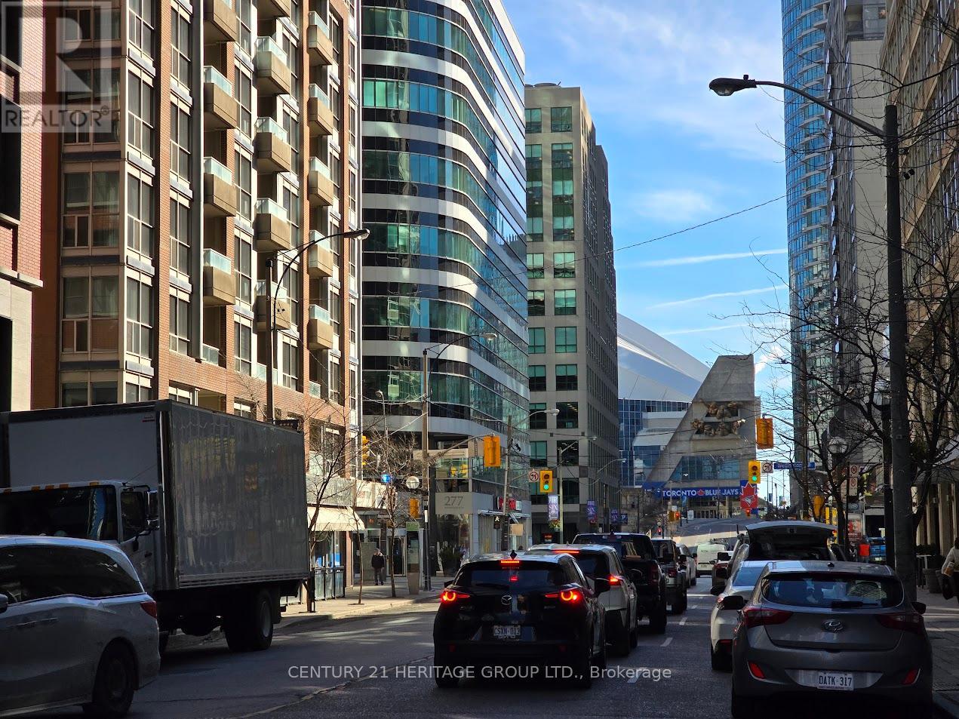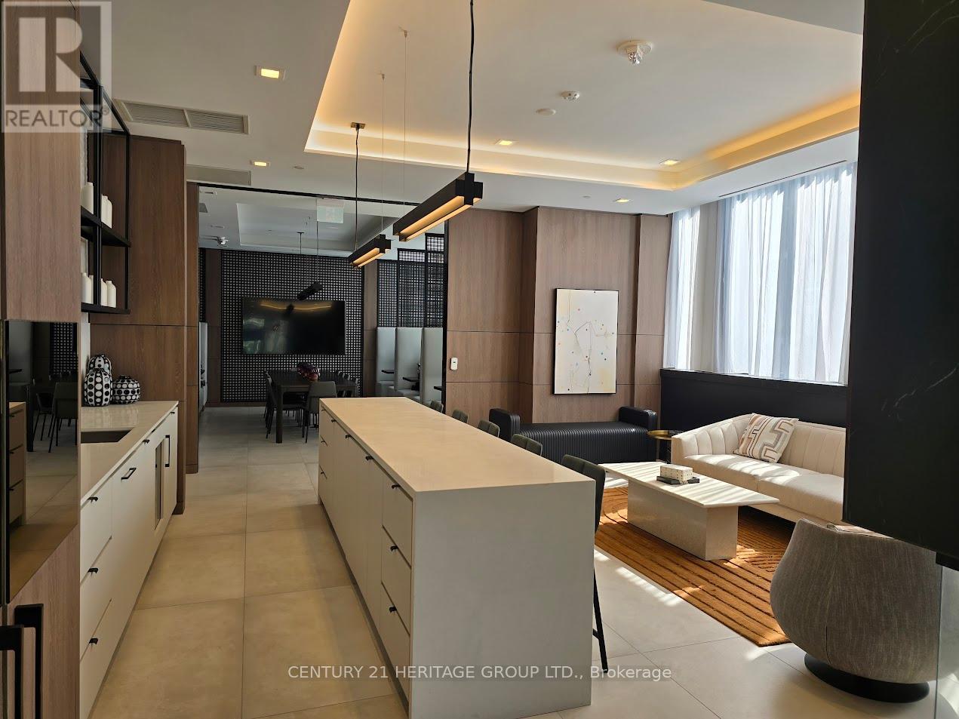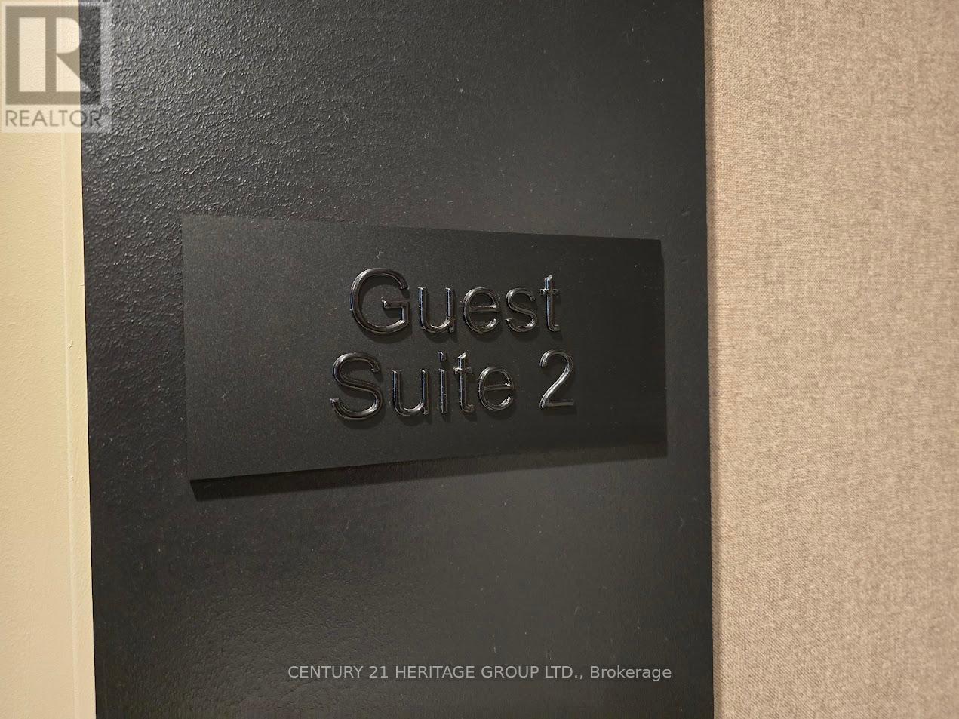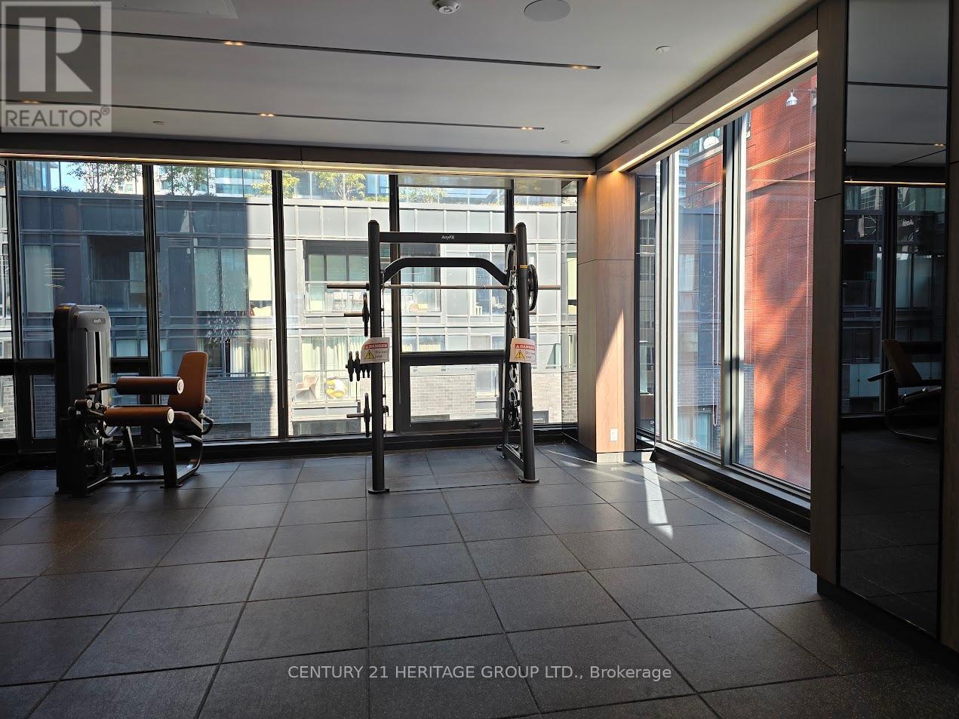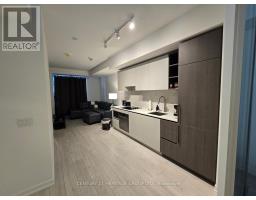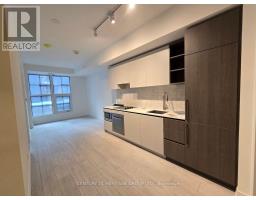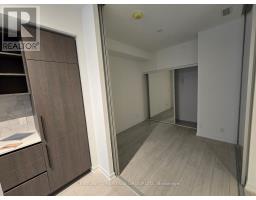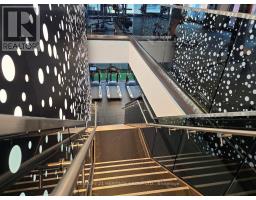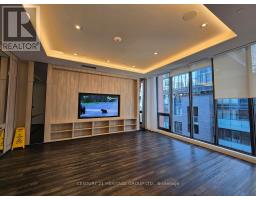307 - 55 Mercer Street Toronto (Waterfront Communities), Ontario M5V 0W4
$995,000
A showstopper of a building: Inspired by the turn of the century-era buildings, 55 Mercer's bold Design makes quite the statement. the building's timeless material palette of red and grey brick, natural stone, glass, and black metal frames complement the many historical facades that surround it. Your investment is not only protected, it has a huge potential to grow too. The distinct architecture features a captivating interplay, colours that add drama, and the commanding podium with the soaring tower, all of which make a striking impression in a vibrant neighborhood. Amenities at 55 Mercer are nothing short of excellent. The grand lobby, dressed in natural wood & stone is accented with Fendi furniture, where your guests will enjoy waiting for you. Linear elements that dramatize its movement, this plush 24-hour attended sets the tone. Thoughtfully conceived floor plans maximize the usable area. **** EXTRAS **** The Mercer Club with its State-of-the-art fitness offers a lifestyle that's richly satisfying. Spread over 3 floors, the fitness area comes outfitted with Peloton pods, separate high-intensity cardio, cross-training zones and yoga studio. (id:50886)
Property Details
| MLS® Number | C9349228 |
| Property Type | Single Family |
| Community Name | Waterfront Communities C1 |
| AmenitiesNearBy | Hospital, Park, Public Transit, Schools |
| CommunityFeatures | Pet Restrictions |
| Features | Balcony, In Suite Laundry |
| ViewType | View |
Building
| BathroomTotal | 2 |
| BedroomsAboveGround | 2 |
| BedroomsBelowGround | 1 |
| BedroomsTotal | 3 |
| Amenities | Security/concierge, Exercise Centre, Party Room, Sauna, Storage - Locker |
| CoolingType | Central Air Conditioning |
| ExteriorFinish | Brick |
| FlooringType | Laminate |
| HeatingFuel | Natural Gas |
| HeatingType | Heat Pump |
| Type | Apartment |
Parking
| Underground |
Land
| Acreage | No |
| LandAmenities | Hospital, Park, Public Transit, Schools |
Rooms
| Level | Type | Length | Width | Dimensions |
|---|---|---|---|---|
| Main Level | Living Room | 2.84 m | 6.91 m | 2.84 m x 6.91 m |
| Main Level | Dining Room | 2.84 m | 6.91 m | 2.84 m x 6.91 m |
| Main Level | Kitchen | 2.84 m | 6.91 m | 2.84 m x 6.91 m |
| Main Level | Bedroom | 2.92 m | 3.38 m | 2.92 m x 3.38 m |
| Main Level | Bedroom 2 | 2.84 m | 2.9 m | 2.84 m x 2.9 m |
| Main Level | Study | 1.81 m | 1.4 m | 1.81 m x 1.4 m |
Interested?
Contact us for more information
Jagdeep Singh
Broker
7330 Yonge Street #116
Thornhill, Ontario L4J 7Y7












