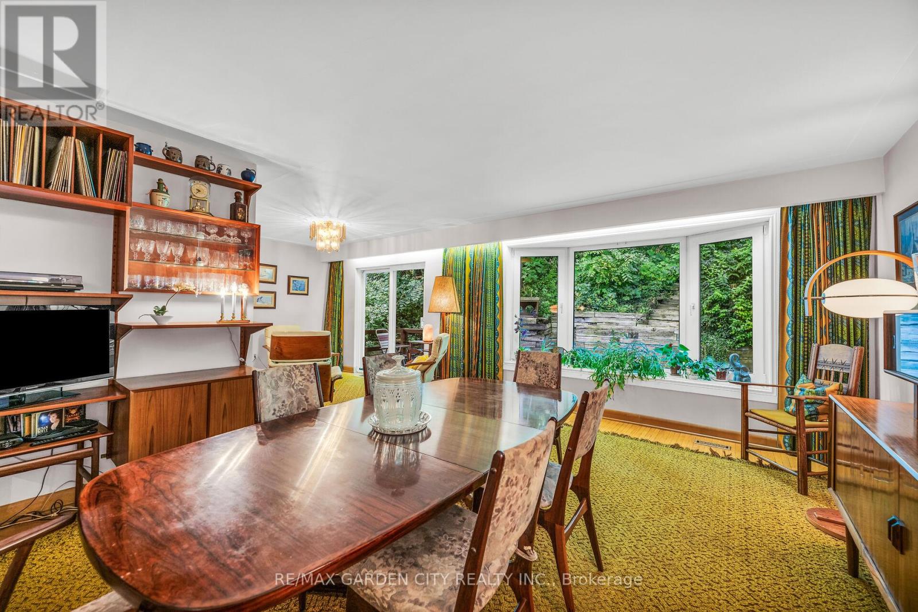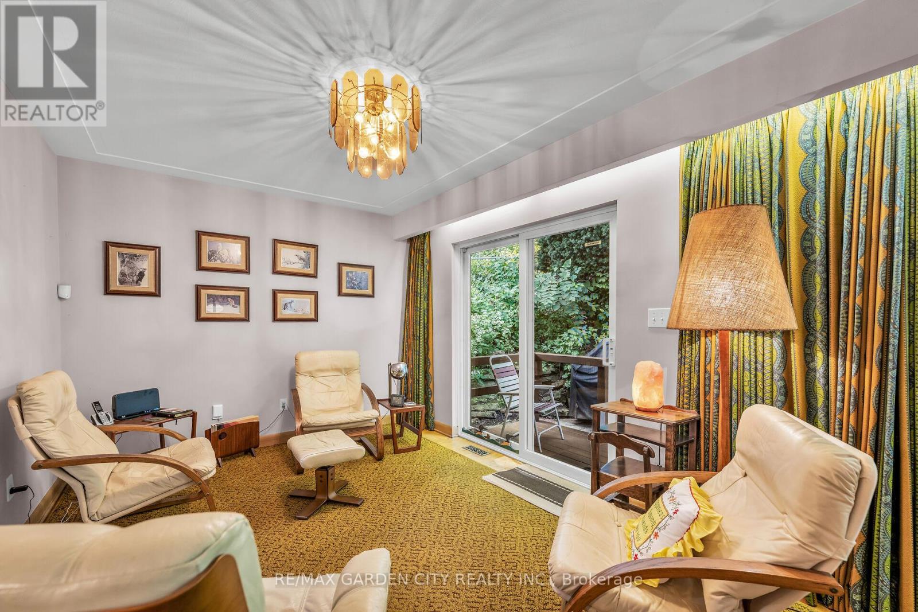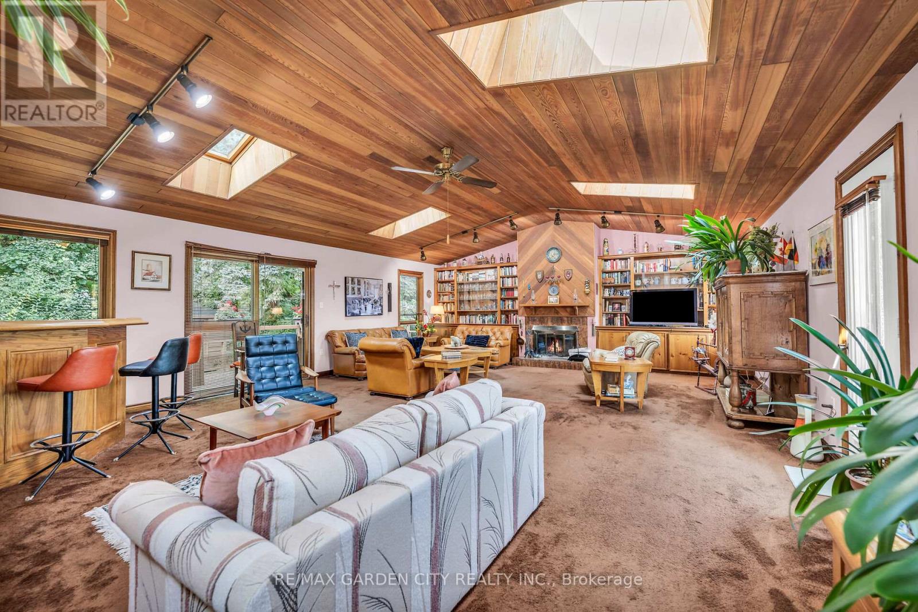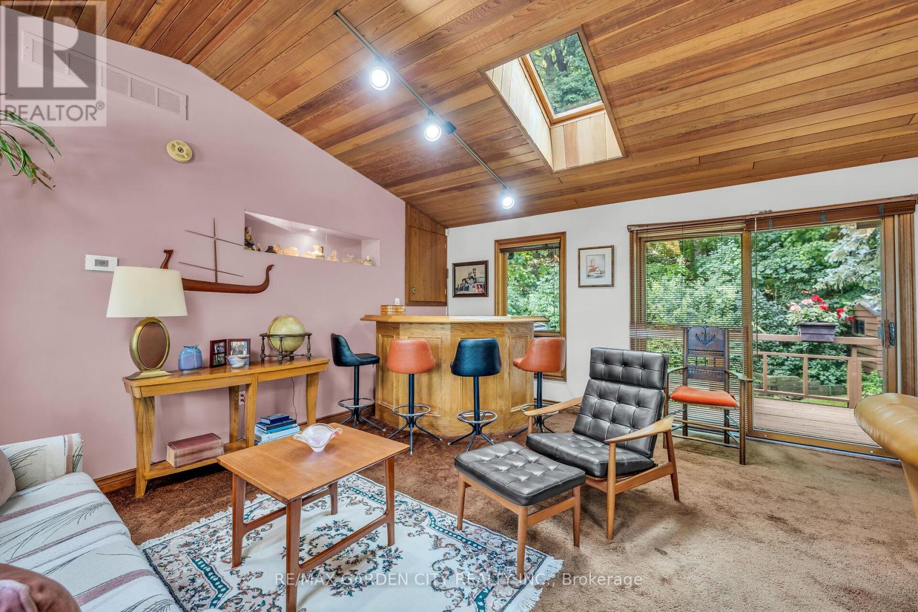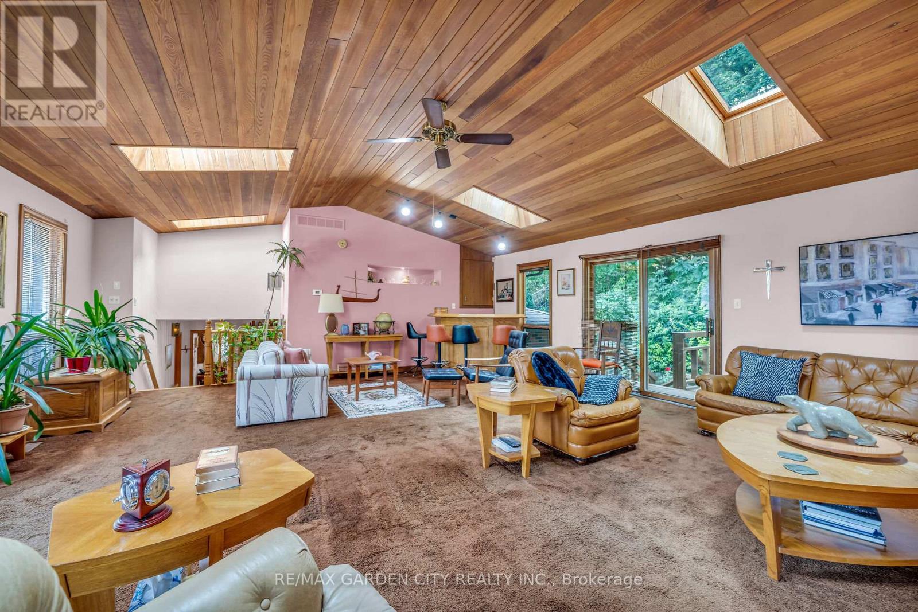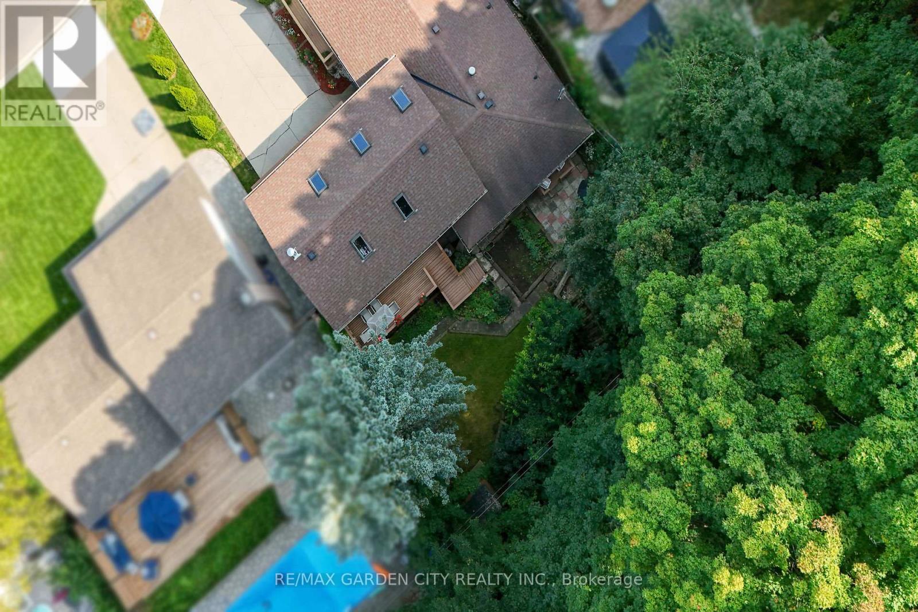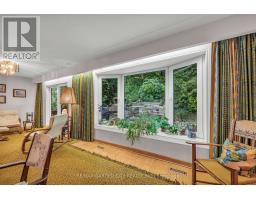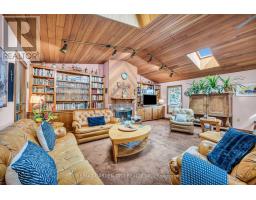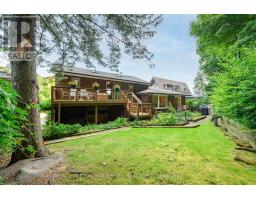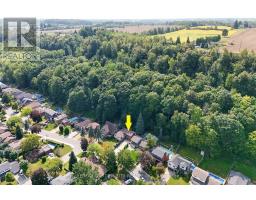60 Maple Drive Hamilton (Stoney Creek), Ontario L8G 3C2
$1,098,900
SPACIOUS CUSTOM-BUILT ONE-OWNER, 3+1 BEDROOM HILLSIDE HOME on the Stoney Creek plateau. Located on large property backing onto the escarpment in most sought-after hillside neighbourhood. Breathtaking woodland views from every window. Spacious main floor family room with wall-to-wall windows to take in the views. Main floor primary bedroom with ensuite privilege bath, wrap-around verandah on main level, eat in kitchen with sliding doors to back yard oasis with fully-fenced yard. Large upper-level great room with soaring cathedral ceiling, skylights, fireplace and sliding doors to spacious deck. Additional long front verandah from great room. Bright lower level with rec room, fireplace, additional bedroom & 3PC bath. OTHER FEATURES INCLUDE: New furnace and c/air 2017, new roof shingles 2015, all window treatments, washer/dryer, fridge, stove, 2.5 car garage, long double concrete driveway. Close to parks and conveniences with easy access to QEW. A serene haven adjacent to the Bruce Trail. (id:50886)
Property Details
| MLS® Number | X9349030 |
| Property Type | Single Family |
| Community Name | Stoney Creek |
| EquipmentType | Water Heater |
| Features | Irregular Lot Size |
| ParkingSpaceTotal | 6 |
| RentalEquipmentType | Water Heater |
Building
| BathroomTotal | 2 |
| BedroomsAboveGround | 3 |
| BedroomsBelowGround | 1 |
| BedroomsTotal | 4 |
| Appliances | Garage Door Opener Remote(s), Dishwasher, Dryer, Refrigerator, Stove, Washer, Window Air Conditioner |
| BasementDevelopment | Finished |
| BasementType | Partial (finished) |
| ConstructionStyleAttachment | Detached |
| ConstructionStyleSplitLevel | Sidesplit |
| CoolingType | Central Air Conditioning |
| ExteriorFinish | Brick, Vinyl Siding |
| FireplacePresent | Yes |
| FireplaceTotal | 2 |
| FoundationType | Block |
| HeatingFuel | Natural Gas |
| HeatingType | Forced Air |
| Type | House |
| UtilityWater | Municipal Water |
Parking
| Attached Garage |
Land
| Acreage | No |
| Sewer | Sanitary Sewer |
| SizeDepth | 219 Ft |
| SizeFrontage | 66 Ft |
| SizeIrregular | 66.04 X 219 Ft |
| SizeTotalText | 66.04 X 219 Ft|under 1/2 Acre |
Rooms
| Level | Type | Length | Width | Dimensions |
|---|---|---|---|---|
| Second Level | Family Room | 8.53 m | 6.71 m | 8.53 m x 6.71 m |
| Lower Level | Laundry Room | 8.23 m | 3.35 m | 8.23 m x 3.35 m |
| Lower Level | Utility Room | Measurements not available | ||
| Lower Level | Recreational, Games Room | 4.39 m | 4.65 m | 4.39 m x 4.65 m |
| Lower Level | Bedroom | 5.54 m | 4.06 m | 5.54 m x 4.06 m |
| Main Level | Foyer | 2.44 m | 2.01 m | 2.44 m x 2.01 m |
| Main Level | Family Room | 5.61 m | 4.11 m | 5.61 m x 4.11 m |
| Main Level | Dining Room | 3.45 m | 2.92 m | 3.45 m x 2.92 m |
| Main Level | Kitchen | 4.37 m | 3.3 m | 4.37 m x 3.3 m |
| Main Level | Primary Bedroom | 4.52 m | 3.3 m | 4.52 m x 3.3 m |
| Main Level | Bedroom | 3.96 m | 3.1 m | 3.96 m x 3.1 m |
| Main Level | Bedroom | 3.35 m | 3.05 m | 3.35 m x 3.05 m |
https://www.realtor.ca/real-estate/27413755/60-maple-drive-hamilton-stoney-creek-stoney-creek
Interested?
Contact us for more information
Zoi Alexandra Ouzas
Salesperson
145 Carlton St Suite 100
St. Catharines, Ontario L2R 1R5




