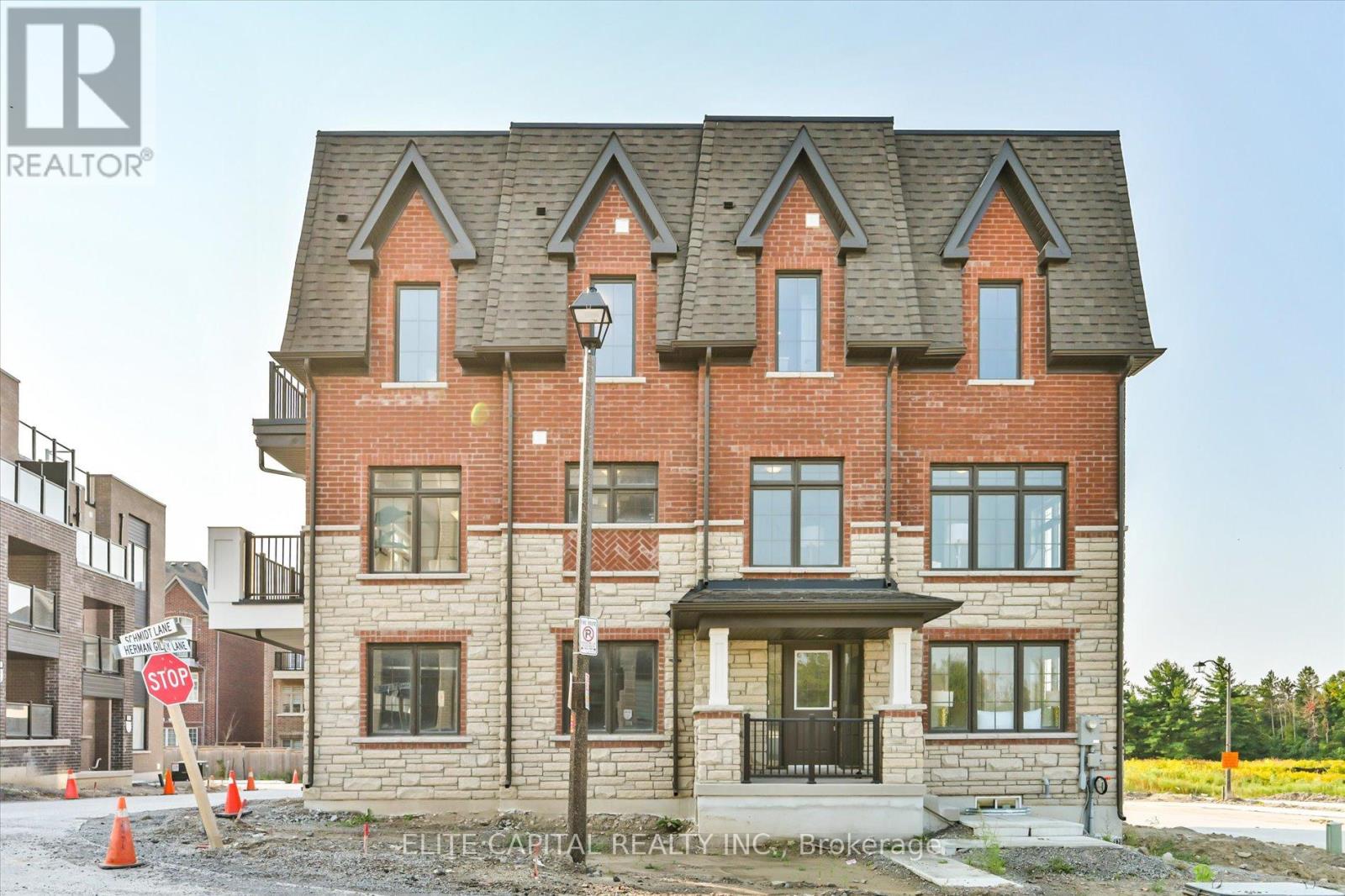105 Yorkton Boulevard Markham (Angus Glen), Ontario L6C 3L7
$1,599,000Maintenance, Parcel of Tied Land
$120 Monthly
Maintenance, Parcel of Tied Land
$120 MonthlyBrand new never lived in! Rare opportunity in high demand Angus Glen community, Spectacular unobstructed views, facing proposed future park, one of the largest models boasting 2,334 sqft, upgraded 4th bedroom with ensuite on main floor, large rooftop terrace, ideal for entertaining, lots of upgrades, 9ft ceilings on 2nd and 3rd floors, quartz countertops, kitchen backsplash, exhaust hood fan chimney, smooth ceilings, EV charger, 200 amp panel, electric fireplace (extra support for tv mount), tall bathroom vanities, pot and pans drawer, direct access to garage, additional storage space in basement. Prime location, Close to Pierre Elliott Trudeau HS, Mins to highway 407, highway 7, parks, supermarket and all amenities. **** EXTRAS **** Fridge, stove, dishwasher, washer, dryer, all existing lighting fixtures. (id:50886)
Open House
This property has open houses!
2:00 pm
Ends at:4:00 pm
2:00 pm
Ends at:4:00 pm
Property Details
| MLS® Number | N9349445 |
| Property Type | Single Family |
| Community Name | Angus Glen |
| Features | Irregular Lot Size |
| ParkingSpaceTotal | 3 |
Building
| BathroomTotal | 4 |
| BedroomsAboveGround | 4 |
| BedroomsTotal | 4 |
| ConstructionStyleAttachment | Attached |
| CoolingType | Central Air Conditioning |
| ExteriorFinish | Brick |
| FireplacePresent | Yes |
| FlooringType | Hardwood, Carpeted |
| FoundationType | Concrete |
| HalfBathTotal | 1 |
| HeatingType | Forced Air |
| StoriesTotal | 3 |
| Type | Row / Townhouse |
| UtilityWater | Municipal Water |
Parking
| Attached Garage |
Land
| Acreage | No |
| Sewer | Sanitary Sewer |
| SizeDepth | 66 Ft |
| SizeFrontage | 34 Ft ,8 In |
| SizeIrregular | 34.68 X 66 Ft ; Irregular |
| SizeTotalText | 34.68 X 66 Ft ; Irregular |
Rooms
| Level | Type | Length | Width | Dimensions |
|---|---|---|---|---|
| Second Level | Living Room | 6.5 m | 4.9 m | 6.5 m x 4.9 m |
| Second Level | Kitchen | 5.5 m | 2.9 m | 5.5 m x 2.9 m |
| Second Level | Dining Room | 5.5 m | 3 m | 5.5 m x 3 m |
| Third Level | Primary Bedroom | 4.1 m | 3.2 m | 4.1 m x 3.2 m |
| Third Level | Bedroom 2 | 3.6 m | 2.7 m | 3.6 m x 2.7 m |
| Third Level | Bedroom 3 | 3.3 m | 2.7 m | 3.3 m x 2.7 m |
| Ground Level | Bedroom 4 | 3.05 m | 3 m | 3.05 m x 3 m |
https://www.realtor.ca/real-estate/27414878/105-yorkton-boulevard-markham-angus-glen-angus-glen
Interested?
Contact us for more information
Jason Patrick Yip
Broker
5 Shields Court Suite 103
Markham, Ontario L3R 0G3

































