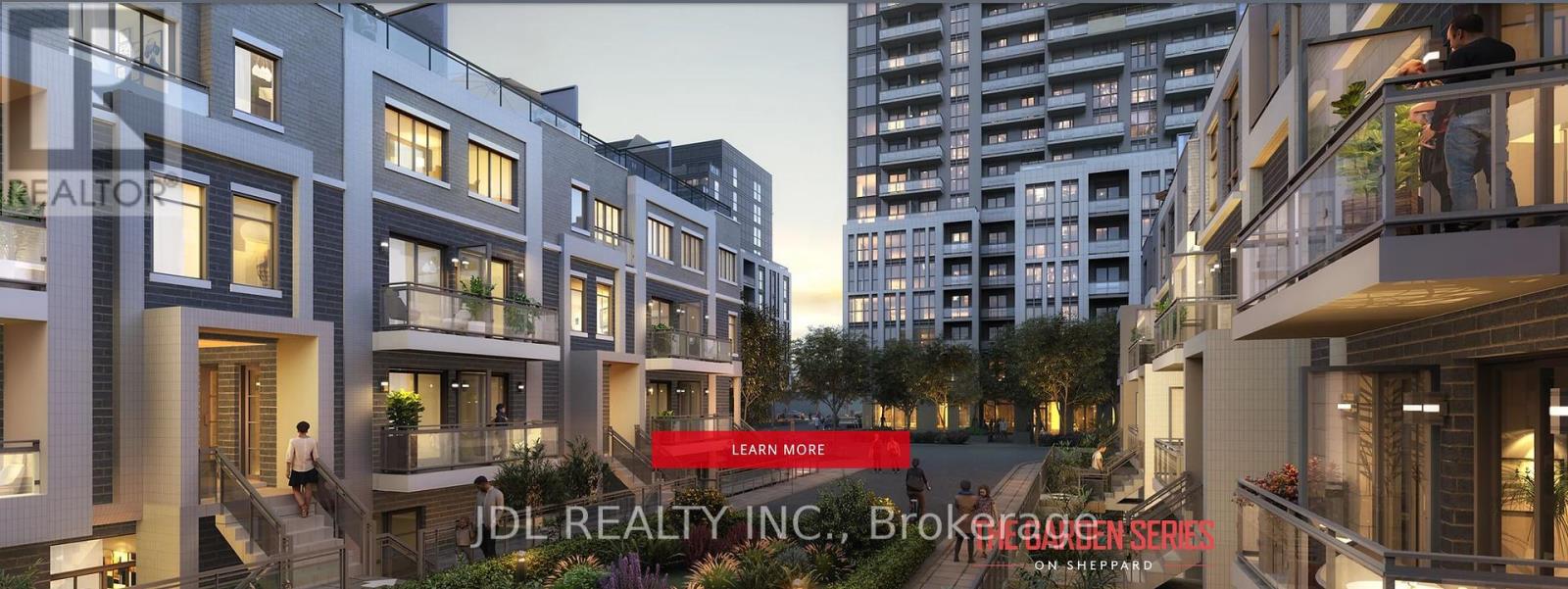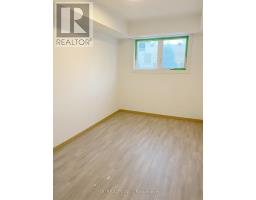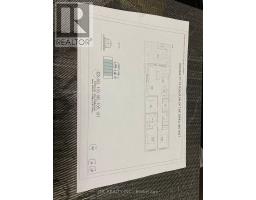C-106 - 3445 Sheppard Avenue E Toronto (Tam O'shanter-Sullivan), Ontario M1T 3K5
2 Bedroom
2 Bathroom
Central Air Conditioning
Forced Air
$3,000 Monthly
Welcome To This Brand New Bright & Spacious, 2 Bedrooms + 1 Den , 2 FULL Baths Condo Townhouse With 1 Parking In High Demand Area(Warden & Sheppard) Bright & Spacious Open Concept, Living & Dining Room, Front Yard, Steps from TTC, Warden Sheppard Plaza, Suppermaket,Restaurants, Parks, Elementary school. Minutes Drive To Don Mills Subway Station, Fairview Mall, Agincourt Mall, Victoria Park Square Shopping Mall, Scarborough Town Centre, Public Libraries. Easy access to Hwy 404 & 401. (id:50886)
Property Details
| MLS® Number | E9349504 |
| Property Type | Single Family |
| Community Name | Tam O'Shanter-Sullivan |
| CommunityFeatures | Pet Restrictions |
| Features | Balcony |
| ParkingSpaceTotal | 1 |
Building
| BathroomTotal | 2 |
| BedroomsAboveGround | 2 |
| BedroomsTotal | 2 |
| Amenities | Exercise Centre, Visitor Parking, Party Room |
| Appliances | Dishwasher, Dryer, Refrigerator, Stove, Washer |
| CoolingType | Central Air Conditioning |
| ExteriorFinish | Concrete |
| FlooringType | Vinyl |
| HeatingFuel | Natural Gas |
| HeatingType | Forced Air |
| Type | Row / Townhouse |
Land
| Acreage | No |
Rooms
| Level | Type | Length | Width | Dimensions |
|---|---|---|---|---|
| Main Level | Living Room | 3.41 m | 3.05 m | 3.41 m x 3.05 m |
| Main Level | Dining Room | 3.05 m | 2.59 m | 3.05 m x 2.59 m |
| Main Level | Kitchen | 3.96 m | 2.65 m | 3.96 m x 2.65 m |
| Main Level | Primary Bedroom | 3.96 m | 2.59 m | 3.96 m x 2.59 m |
| Main Level | Bedroom 2 | 3.66 m | 2.59 m | 3.66 m x 2.59 m |
| Main Level | Den | 3.32 m | 2.65 m | 3.32 m x 2.65 m |
| Main Level | Laundry Room | 2.3 m | 2.2 m | 2.3 m x 2.2 m |
Interested?
Contact us for more information
Lin Yuan
Salesperson
Jdl Realty Inc.
105 - 95 Mural Street
Richmond Hill, Ontario L4B 3G2
105 - 95 Mural Street
Richmond Hill, Ontario L4B 3G2













