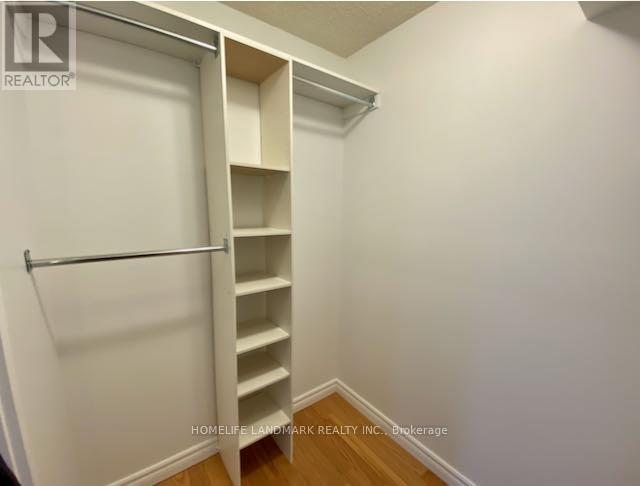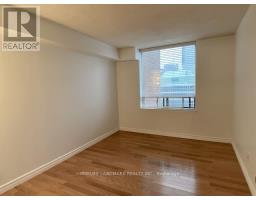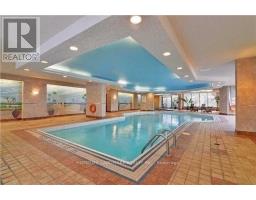2621 - 633 Bay Street Toronto (Bay Street Corridor), Ontario M5G 2G4
$2,900 Monthly
Spacious 1 Bedroom + Den with Stunning City Views in the Heart of Downtown! This bright and open 886 sq. ft. unit offers an excellent layout with engineered hardwood floors, a modern quartz kitchen countertop, and a spacious walk-in closet. The versatile den is perfect for a home office or guest space. Situated steps from major downtown destinations: Eaton Centre, Financial District, hospitals, UofT, TTC subway, and more. Enjoy the convenience of nearby restaurants, shopping, groceries, and parks. With a 99 Walk Score and 100 Transit Score, this location is unbeatable! The building is well-managed with top-notch amenities including a 24-hour concierge, indoor pool, gym, squash court, sauna, and rooftop terrace. All utilities included! Single-family residence only -- no roommates, smoking, or pets allowed. **** EXTRAS **** Refrigerator, stove, built-in dishwasher, microwave w/ range hood combo, washer, and dryer. All existing window coverings and electric light fixtures are included. Partially furnished with a large wardrobe, table, and black storage cabinet. (id:50886)
Property Details
| MLS® Number | C9349521 |
| Property Type | Single Family |
| Neigbourhood | Yorkville |
| Community Name | Bay Street Corridor |
| AmenitiesNearBy | Hospital, Park, Public Transit, Schools |
| CommunityFeatures | Pets Not Allowed |
| ParkingSpaceTotal | 1 |
| PoolType | Indoor Pool |
| Structure | Squash & Raquet Court |
Building
| BathroomTotal | 1 |
| BedroomsAboveGround | 1 |
| BedroomsTotal | 1 |
| Amenities | Security/concierge, Exercise Centre, Party Room |
| CoolingType | Central Air Conditioning |
| ExteriorFinish | Concrete, Brick |
| FlooringType | Hardwood |
| HeatingFuel | Natural Gas |
| HeatingType | Forced Air |
| Type | Apartment |
Parking
| Underground |
Land
| Acreage | No |
| LandAmenities | Hospital, Park, Public Transit, Schools |
Rooms
| Level | Type | Length | Width | Dimensions |
|---|---|---|---|---|
| Flat | Living Room | 5.7 m | 4.6 m | 5.7 m x 4.6 m |
| Flat | Dining Room | 5.7 m | 4.6 m | 5.7 m x 4.6 m |
| Flat | Kitchen | 4.15 m | 2.3 m | 4.15 m x 2.3 m |
| Flat | Primary Bedroom | 4 m | 2.9 m | 4 m x 2.9 m |
| Flat | Den | 4.15 m | 2.85 m | 4.15 m x 2.85 m |
Interested?
Contact us for more information
David Luu
Salesperson
7240 Woodbine Ave Unit 103
Markham, Ontario L3R 1A4





























