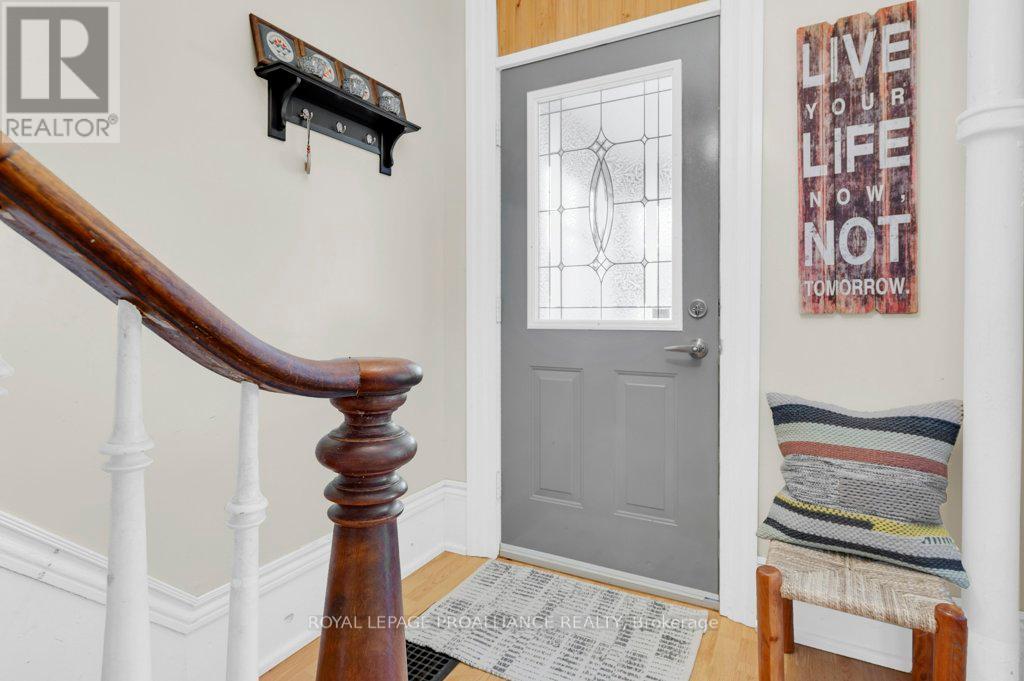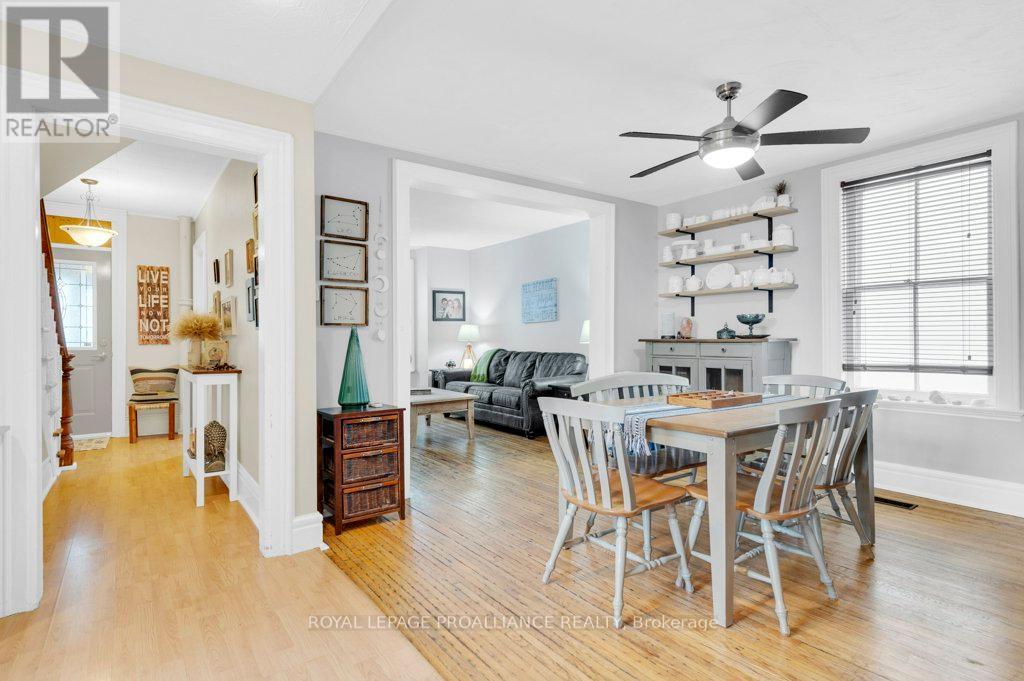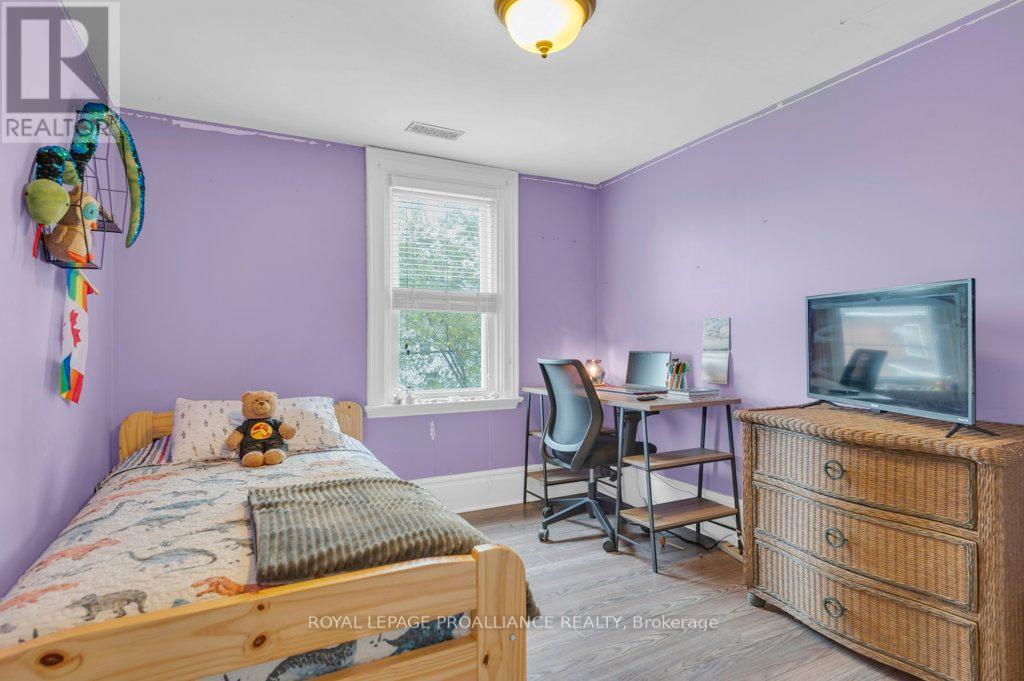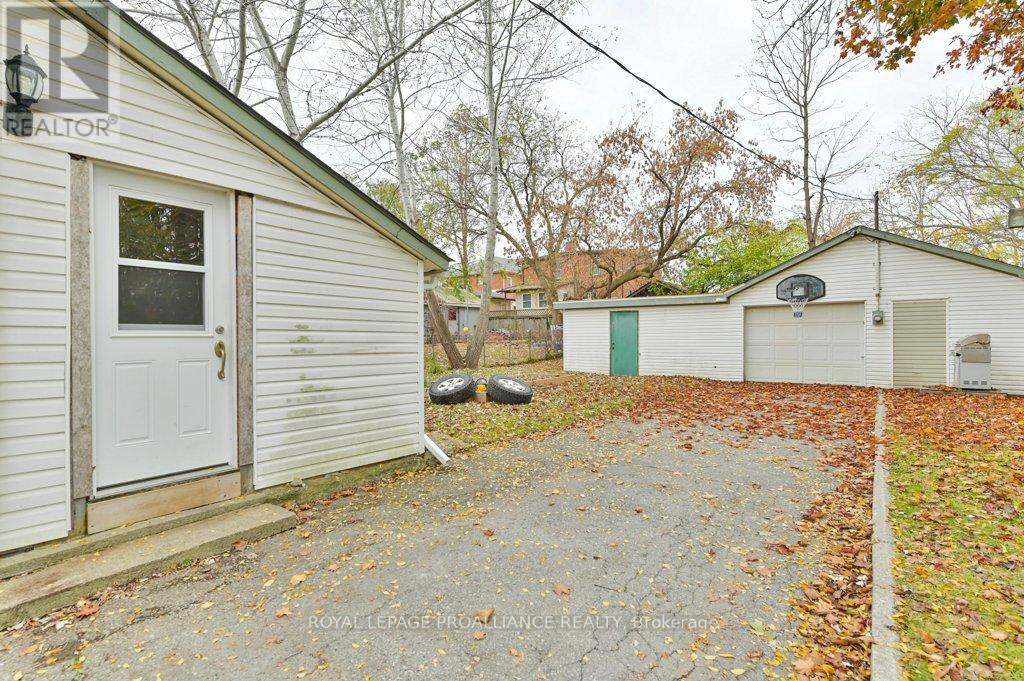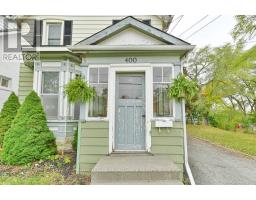400 Bleecker Avenue Belleville, Ontario K8N 3V8
3 Bedroom
2 Bathroom
Central Air Conditioning
Forced Air
$439,900
Charming and reasonably priced classic Victorian clapboard home features spacious main floor rooms & a generously sized eat-in kitchen. Enjoy the convenience of main floor laundry and a 2 piece bathroom. The large kitchen offers lots of storage space. Upstairs, you'll find three bedrooms adorned with original pine flooring. The property boasts a vast private yard, plus a detached garage, making it perfect for hobby space of just as garage. Outside we have a large yard. Perfect for first-time homeowners. (id:50886)
Property Details
| MLS® Number | X9349654 |
| Property Type | Single Family |
| AmenitiesNearBy | Hospital, Park, Public Transit, Schools, Place Of Worship |
| CommunityFeatures | Community Centre |
| EquipmentType | Water Heater |
| Features | Flat Site |
| ParkingSpaceTotal | 6 |
| RentalEquipmentType | Water Heater |
| Structure | Porch |
| ViewType | City View |
Building
| BathroomTotal | 2 |
| BedroomsAboveGround | 3 |
| BedroomsTotal | 3 |
| Appliances | Dishwasher, Refrigerator, Stove |
| BasementDevelopment | Unfinished |
| BasementType | Crawl Space (unfinished) |
| ConstructionStyleAttachment | Detached |
| CoolingType | Central Air Conditioning |
| FireProtection | Smoke Detectors |
| FoundationType | Stone |
| HalfBathTotal | 1 |
| HeatingFuel | Natural Gas |
| HeatingType | Forced Air |
| StoriesTotal | 2 |
| Type | House |
| UtilityWater | Municipal Water |
Parking
| Detached Garage |
Land
| Acreage | No |
| LandAmenities | Hospital, Park, Public Transit, Schools, Place Of Worship |
| Sewer | Sanitary Sewer |
| SizeDepth | 135 Ft |
| SizeFrontage | 65 Ft |
| SizeIrregular | 65 X 135 Ft |
| SizeTotalText | 65 X 135 Ft |
| ZoningDescription | R4 |
Rooms
| Level | Type | Length | Width | Dimensions |
|---|---|---|---|---|
| Second Level | Bathroom | 3.18 m | 2.17 m | 3.18 m x 2.17 m |
| Second Level | Primary Bedroom | 3.22 m | 2.8 m | 3.22 m x 2.8 m |
| Second Level | Bedroom 2 | 3.18 m | 2.79 m | 3.18 m x 2.79 m |
| Second Level | Bedroom 3 | 3.22 m | 2.78 m | 3.22 m x 2.78 m |
| Main Level | Living Room | 4.82 m | 3.67 m | 4.82 m x 3.67 m |
| Main Level | Kitchen | 4.77 m | 5.27 m | 4.77 m x 5.27 m |
| Main Level | Dining Room | 3.75 m | 3.67 m | 3.75 m x 3.67 m |
| Main Level | Mud Room | 2.72 m | 3.33 m | 2.72 m x 3.33 m |
| Main Level | Foyer | 4.24 m | 1.9 m | 4.24 m x 1.9 m |
| Main Level | Bathroom | 2.07 m | 1.6 m | 2.07 m x 1.6 m |
| Main Level | Other | 3.19 m | 2.1 m | 3.19 m x 2.1 m |
Utilities
| Cable | Available |
| Sewer | Installed |
https://www.realtor.ca/real-estate/27415350/400-bleecker-avenue-belleville
Interested?
Contact us for more information
Cathy Polan
Salesperson
Royal LePage Proalliance Realty




