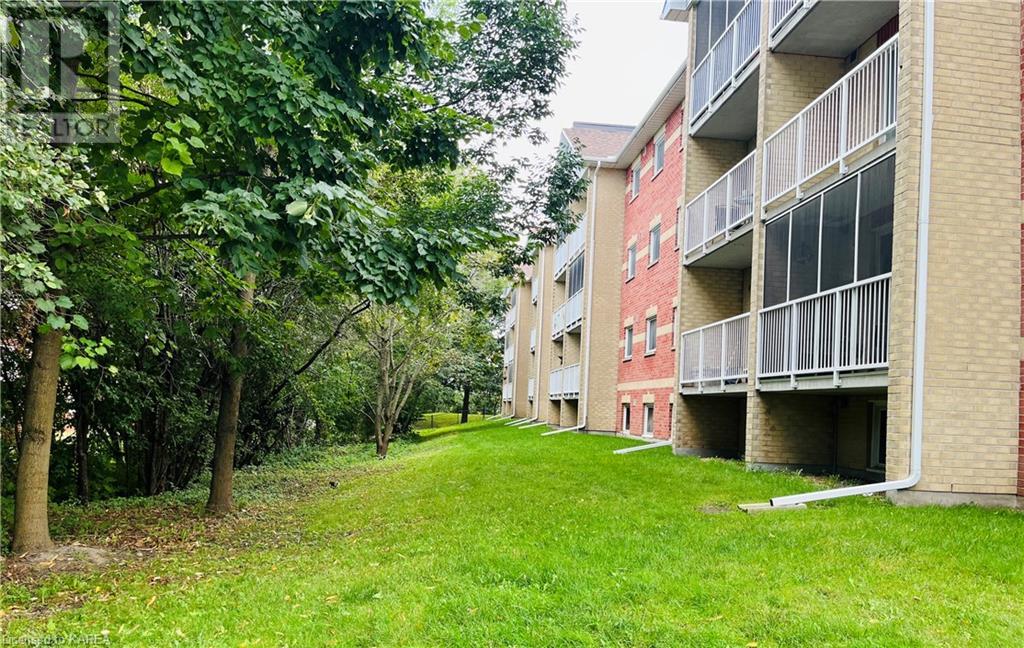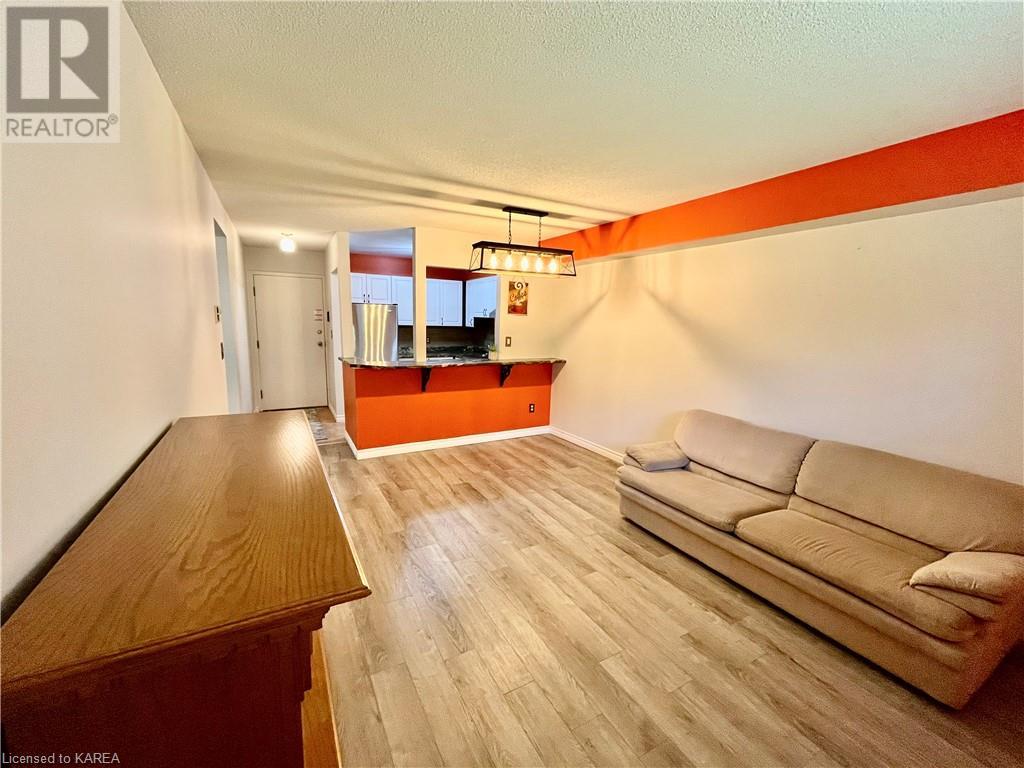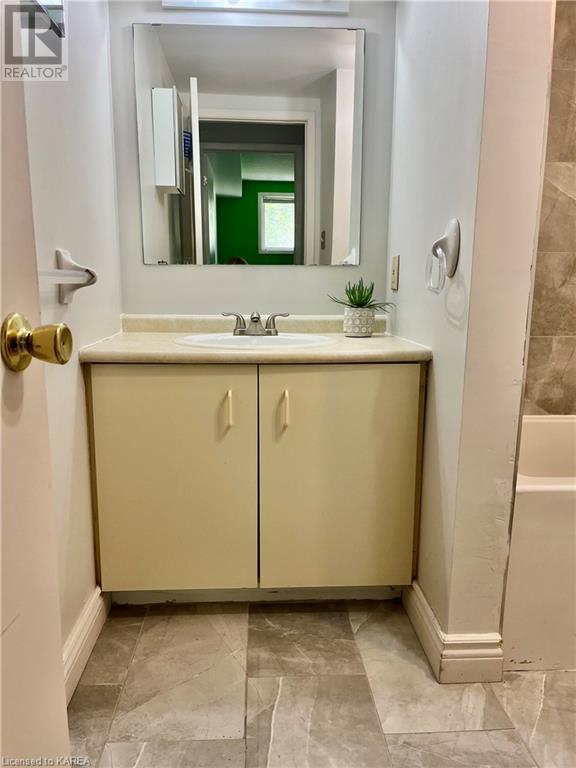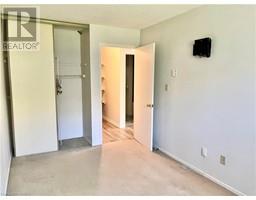316 Kingsdale Avenue Unit# 107 Kingston, Ontario K7M 8S2
$272,000Maintenance,
$360 Monthly
Maintenance,
$360 MonthlyThe Savannah, 316 Kingsdale Ave. New Kitchen! Vacant, sweet and ready to go! This city Central condo building is a wonderful option for first time buyers, those looking to downsize, or maybe a student heading to St. Lawrence College! The building is well managed, neat & tidy. This two bedroom, one bath unit is on the MAIN floor- so no stairs or elevator required and only steps to the bright, clean common laundry room. Modern laminate flooring throughout the living area, a huge living room window bringing the outside in, and some nice updates to the bathroom. So close to lots of amenities, a bus route right at the door, one assigned parking spot and ample visitor parking. Situated in a lovely community with green space and Parks close by, this is a great spot! Call for a view! (id:50886)
Open House
This property has open houses!
11:00 am
Ends at:12:30 pm
Property Details
| MLS® Number | 40647148 |
| Property Type | Single Family |
| AmenitiesNearBy | Park, Public Transit, Shopping |
| CommunityFeatures | School Bus |
| EquipmentType | None |
| Features | Paved Driveway, Laundry- Coin Operated |
| ParkingSpaceTotal | 1 |
| RentalEquipmentType | None |
Building
| BathroomTotal | 1 |
| BedroomsAboveGround | 2 |
| BedroomsTotal | 2 |
| Amenities | Party Room |
| Appliances | Refrigerator, Stove, Window Coverings |
| BasementType | None |
| ConstructedDate | 1992 |
| ConstructionStyleAttachment | Attached |
| CoolingType | Window Air Conditioner |
| ExteriorFinish | Brick |
| FireProtection | Smoke Detectors, Security System |
| FoundationType | Unknown |
| HeatingFuel | Electric |
| HeatingType | Baseboard Heaters |
| StoriesTotal | 1 |
| SizeInterior | 740 Sqft |
| Type | Apartment |
| UtilityWater | Municipal Water |
Parking
| Visitor Parking |
Land
| AccessType | Road Access |
| Acreage | No |
| LandAmenities | Park, Public Transit, Shopping |
| Sewer | Municipal Sewage System |
| SizeTotalText | Under 1/2 Acre |
| ZoningDescription | R4-10 |
Rooms
| Level | Type | Length | Width | Dimensions |
|---|---|---|---|---|
| Main Level | Storage | 6'11'' x 7'10'' | ||
| Main Level | 4pc Bathroom | Measurements not available | ||
| Main Level | Bedroom | 11'9'' x 8'6'' | ||
| Main Level | Bedroom | 13'11'' x 8'3'' | ||
| Main Level | Kitchen | 7'11'' x 7'9'' | ||
| Main Level | Living Room | 16'9'' x 11'10'' |
https://www.realtor.ca/real-estate/27415345/316-kingsdale-avenue-unit-107-kingston
Interested?
Contact us for more information
Korinne Peachey
Salesperson
7-640 Cataraqui Woods Drive
Kingston, Ontario K7P 2Y5
Mike Giffin
Salesperson
7-640 Cataraqui Woods Drive
Kingston, Ontario K7P 2Y5
Rob Bagg
Salesperson
7-640 Cataraqui Woods Drive
Kingston, Ontario K7P 2Y5





























































