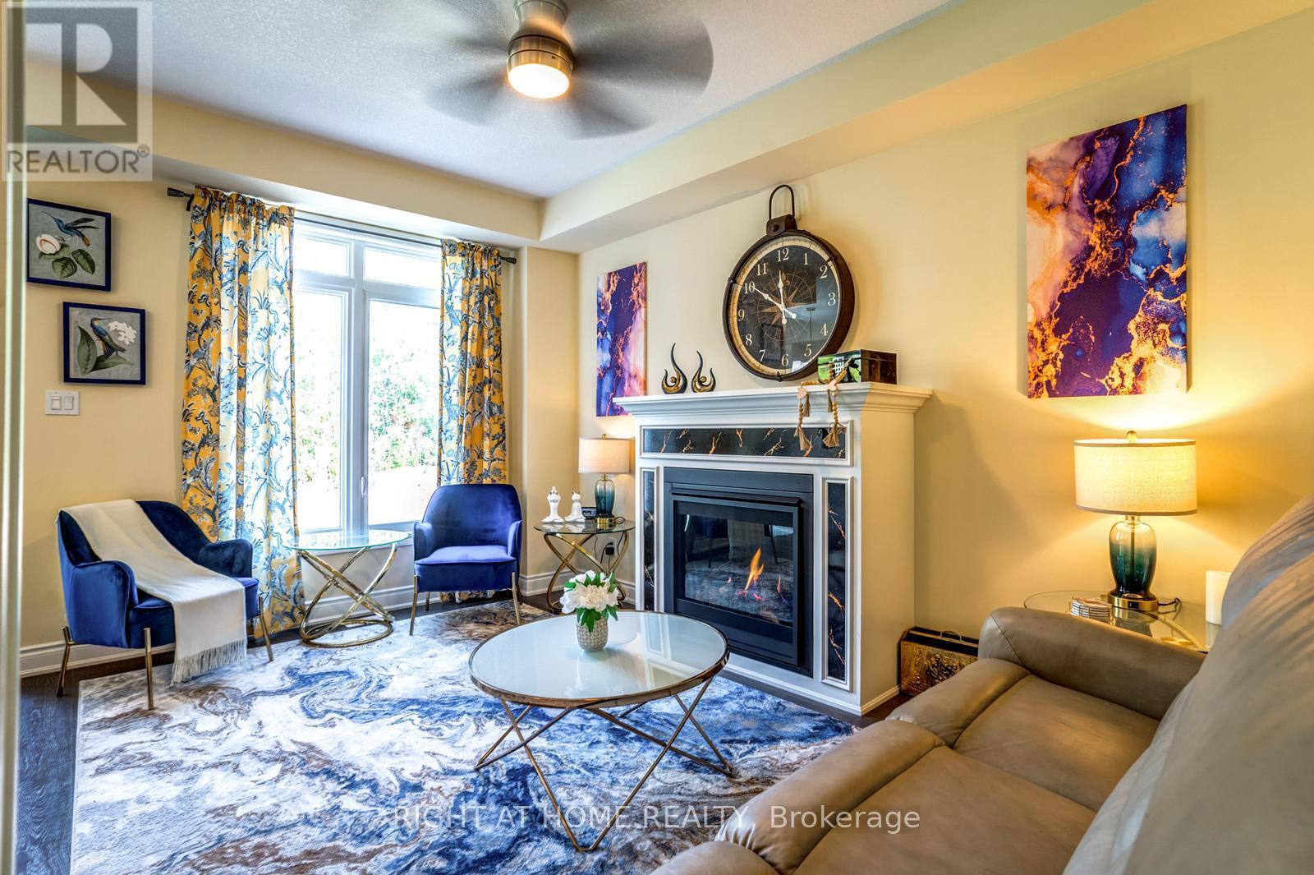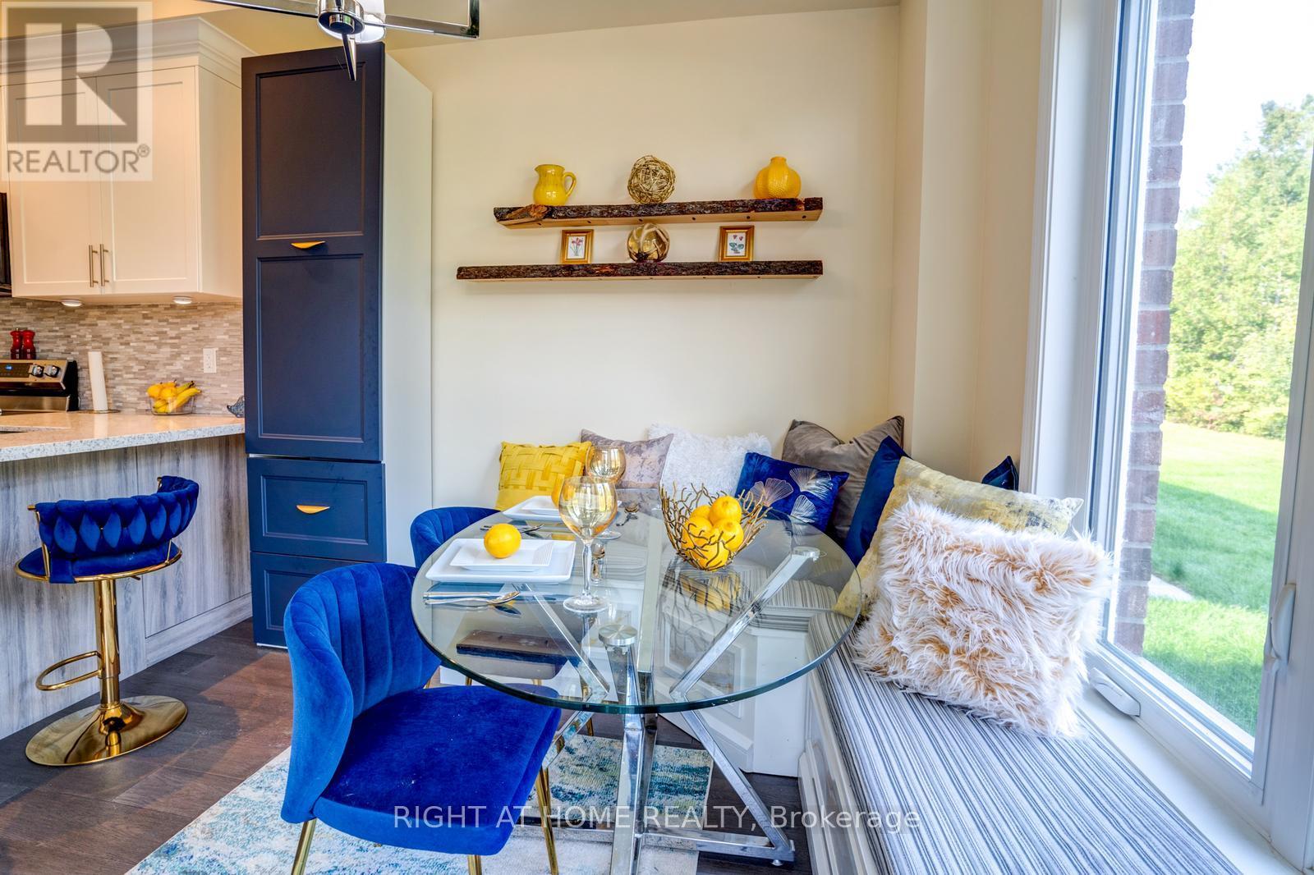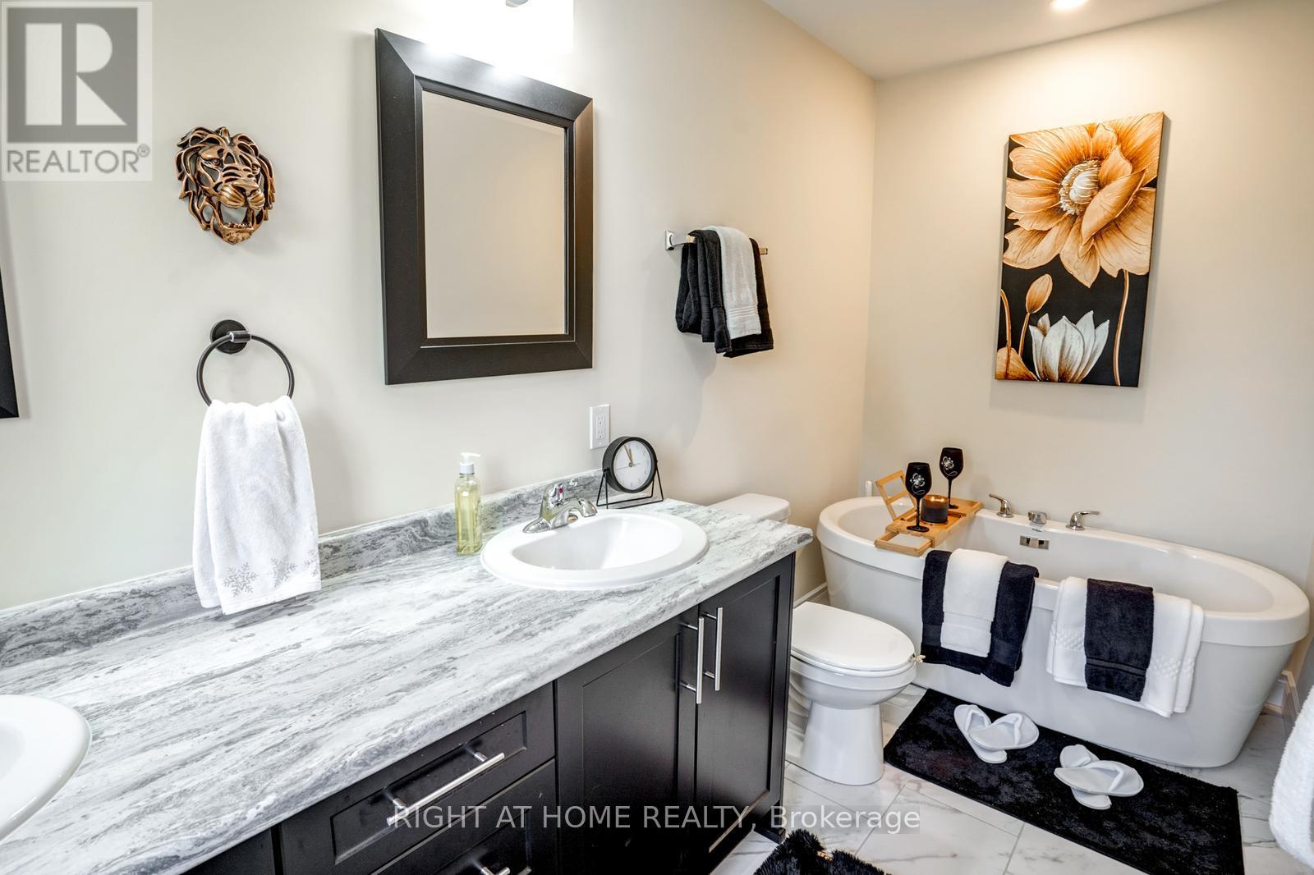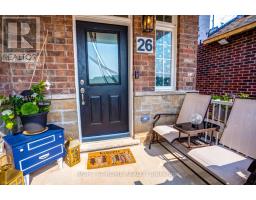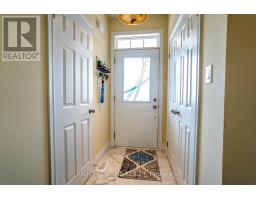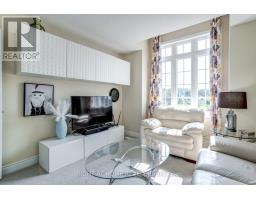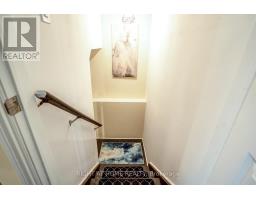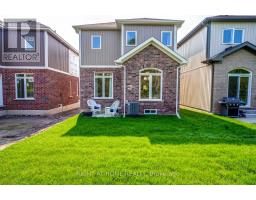26 Coldbrook Drive Cavan Monaghan, Ontario L0A 1G0
$799,000
Welcome to Creekside in the cute village of Millbrook. This 2 story, 1586 sq. ft, 1 year new stone, brick and siding home backs onto greenspace, is in a cul de sac, and boasts 3 large bedrooms, 3 bathrooms, hardwood & 9ft Ceilings on the main floor, gas fireplace, banquette, quartz countertops with undermount sink, coffered ceilings in master bedroom with 9' ceiling height, and a main floor office. The local public school is at the end of the street through a walkway and the sweet downtown of Millbrook is a few blocks walk. The main floor office space, that could also be used as a children's play room, has beautiful glass french doors. Banquette seating in kitchen can be included as can the two blue kitchen pantries, and the cupboards on the wall of the 3rd bedroom upstairs. **** EXTRAS **** 2 blue ikea pantries in kitchen, banquette seating in kitchen, cupboards attached to walls in 3rd bedroom, mirrors on wall onlanding between upstairs and downstairs. (id:50886)
Property Details
| MLS® Number | X9349631 |
| Property Type | Single Family |
| Community Name | Rural Cavan Monaghan |
| ParkingSpaceTotal | 3 |
Building
| BathroomTotal | 3 |
| BedroomsAboveGround | 3 |
| BedroomsTotal | 3 |
| Appliances | Dishwasher, Dryer, Microwave, Refrigerator, Stove, Washer, Window Coverings |
| BasementDevelopment | Unfinished |
| BasementType | N/a (unfinished) |
| ConstructionStyleAttachment | Detached |
| CoolingType | Central Air Conditioning, Air Exchanger |
| ExteriorFinish | Brick, Vinyl Siding |
| FireplacePresent | Yes |
| FireplaceTotal | 1 |
| FlooringType | Carpeted, Tile, Hardwood |
| FoundationType | Poured Concrete |
| HalfBathTotal | 1 |
| HeatingFuel | Natural Gas |
| HeatingType | Forced Air |
| StoriesTotal | 2 |
| Type | House |
| UtilityWater | Municipal Water |
Parking
| Garage |
Land
| Acreage | No |
| Sewer | Sanitary Sewer |
| SizeDepth | 107 Ft ,6 In |
| SizeFrontage | 28 Ft ,3 In |
| SizeIrregular | 28.32 X 107.54 Ft |
| SizeTotalText | 28.32 X 107.54 Ft |
Rooms
| Level | Type | Length | Width | Dimensions |
|---|---|---|---|---|
| Second Level | Bedroom 3 | 3.32 m | 3.35 m | 3.32 m x 3.35 m |
| Second Level | Bathroom | 2.13 m | 1.82 m | 2.13 m x 1.82 m |
| Second Level | Primary Bedroom | 3.32 m | 4.66 m | 3.32 m x 4.66 m |
| Second Level | Bathroom | 1.52 m | 3.66 m | 1.52 m x 3.66 m |
| Second Level | Bedroom 2 | 2.89 m | 4.2 m | 2.89 m x 4.2 m |
| Main Level | Foyer | 1.2 m | 2.59 m | 1.2 m x 2.59 m |
| Main Level | Office | 2.8 m | 3.35 m | 2.8 m x 3.35 m |
| Main Level | Laundry Room | 2.29 m | 1.75 m | 2.29 m x 1.75 m |
| Main Level | Great Room | 2.96 m | 4.42 m | 2.96 m x 4.42 m |
| Main Level | Kitchen | 3.04 m | 2.29 m | 3.04 m x 2.29 m |
| Main Level | Dining Room | 3 m | 3.12 m | 3 m x 3.12 m |
Utilities
| Cable | Available |
| Sewer | Installed |
https://www.realtor.ca/real-estate/27415314/26-coldbrook-drive-cavan-monaghan-rural-cavan-monaghan
Interested?
Contact us for more information
Karen Hewit
Broker
242 King Street East #1
Oshawa, Ontario L1H 1C7







