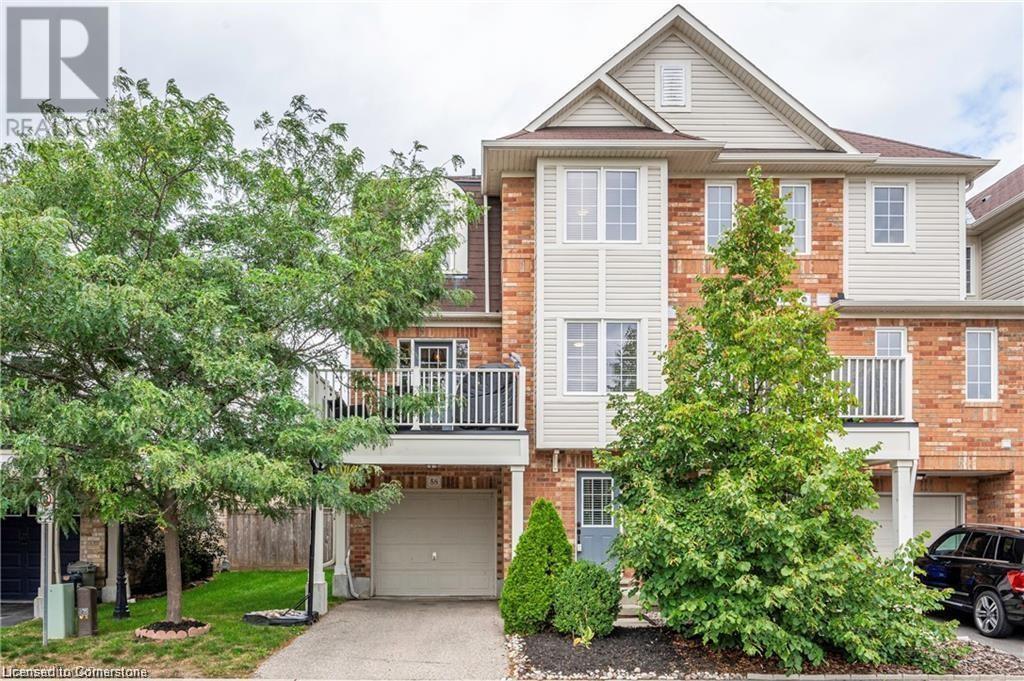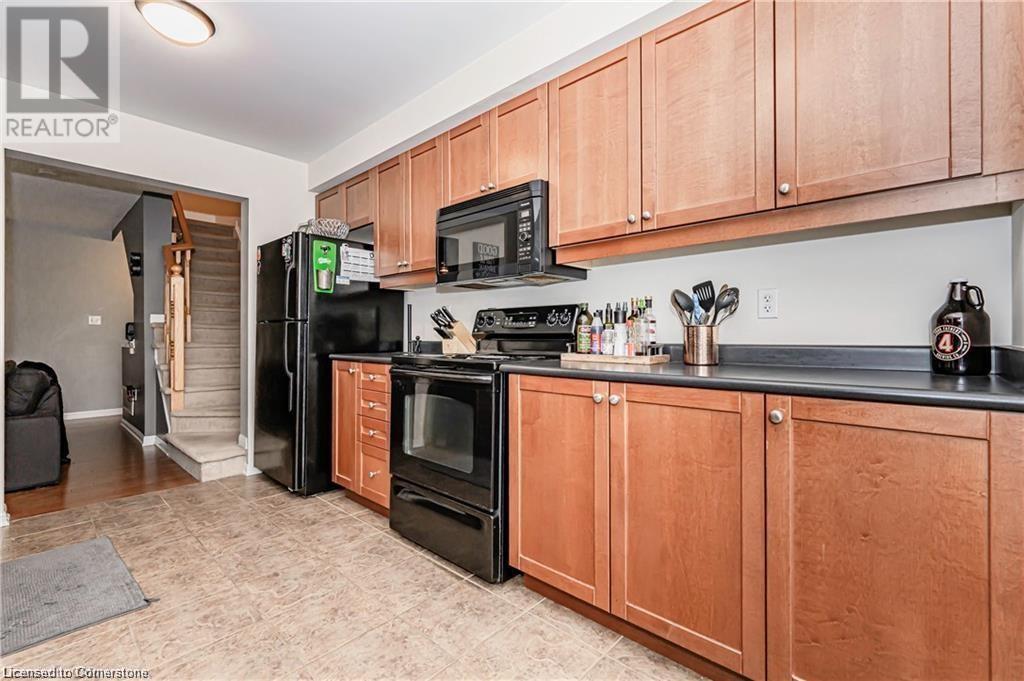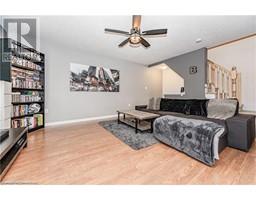71 Garth Massey Drive Unit# 58 Cambridge, Ontario N1T 2G8
2 Bedroom
2 Bathroom
1473 sqft
3 Level
Central Air Conditioning
Forced Air
$2,499 MonthlyMaintenance,
$96 Monthly
Maintenance,
$96 MonthlyAttention Commuters! End-Unit, Mattamy Built, Freehold Townhome Located In Desirable Upper Country Club For Lease! Pristine, Gorgeous And Move-In Ready! Formal Dining Room, Plus Eat-In Kitchen With Raised Breakfast Bar And Breakfast Nook. Deck Off Dining Room Overlooks Green Space. Features Include: Hardwood Flooring Accented With Carpeting On The Upper Level, Bright Kitchen, Central Air, And A Fully Finished Laundry Room. (id:50886)
Property Details
| MLS® Number | 40647135 |
| Property Type | Single Family |
| Features | No Pet Home |
| ParkingSpaceTotal | 2 |
Building
| BathroomTotal | 2 |
| BedroomsAboveGround | 2 |
| BedroomsTotal | 2 |
| Appliances | Dishwasher, Dryer, Refrigerator, Stove, Microwave Built-in, Gas Stove(s), Garage Door Opener |
| ArchitecturalStyle | 3 Level |
| BasementType | None |
| ConstructionStyleAttachment | Attached |
| CoolingType | Central Air Conditioning |
| ExteriorFinish | Brick |
| HalfBathTotal | 1 |
| HeatingFuel | Natural Gas |
| HeatingType | Forced Air |
| StoriesTotal | 3 |
| SizeInterior | 1473 Sqft |
| Type | Row / Townhouse |
| UtilityWater | Municipal Water |
Parking
| Attached Garage |
Land
| Acreage | No |
| Sewer | Municipal Sewage System |
| ZoningDescription | Residential |
Rooms
| Level | Type | Length | Width | Dimensions |
|---|---|---|---|---|
| Second Level | Living Room | 16'9'' x 13'5'' | ||
| Second Level | Kitchen | 9'9'' x 14'10'' | ||
| Second Level | Dining Room | 10'4'' x 9'4'' | ||
| Third Level | Primary Bedroom | 9'5'' x 15'3'' | ||
| Third Level | Bedroom | 9'10'' x 14'7'' | ||
| Third Level | 4pc Bathroom | 8'3'' x 7'6'' | ||
| Main Level | Utility Room | 5'11'' x 14'3'' | ||
| Main Level | Storage | 11'6'' x 23'5'' | ||
| Main Level | 2pc Bathroom | 2'7'' x 6'8'' |
https://www.realtor.ca/real-estate/27415272/71-garth-massey-drive-unit-58-cambridge
Interested?
Contact us for more information
Ishan Garg
Salesperson
Royal LePage Flower City Realty
30 Topflight Drive Unit 11
Mississauga, Ontario L5S 0A8
30 Topflight Drive Unit 11
Mississauga, Ontario L5S 0A8



















