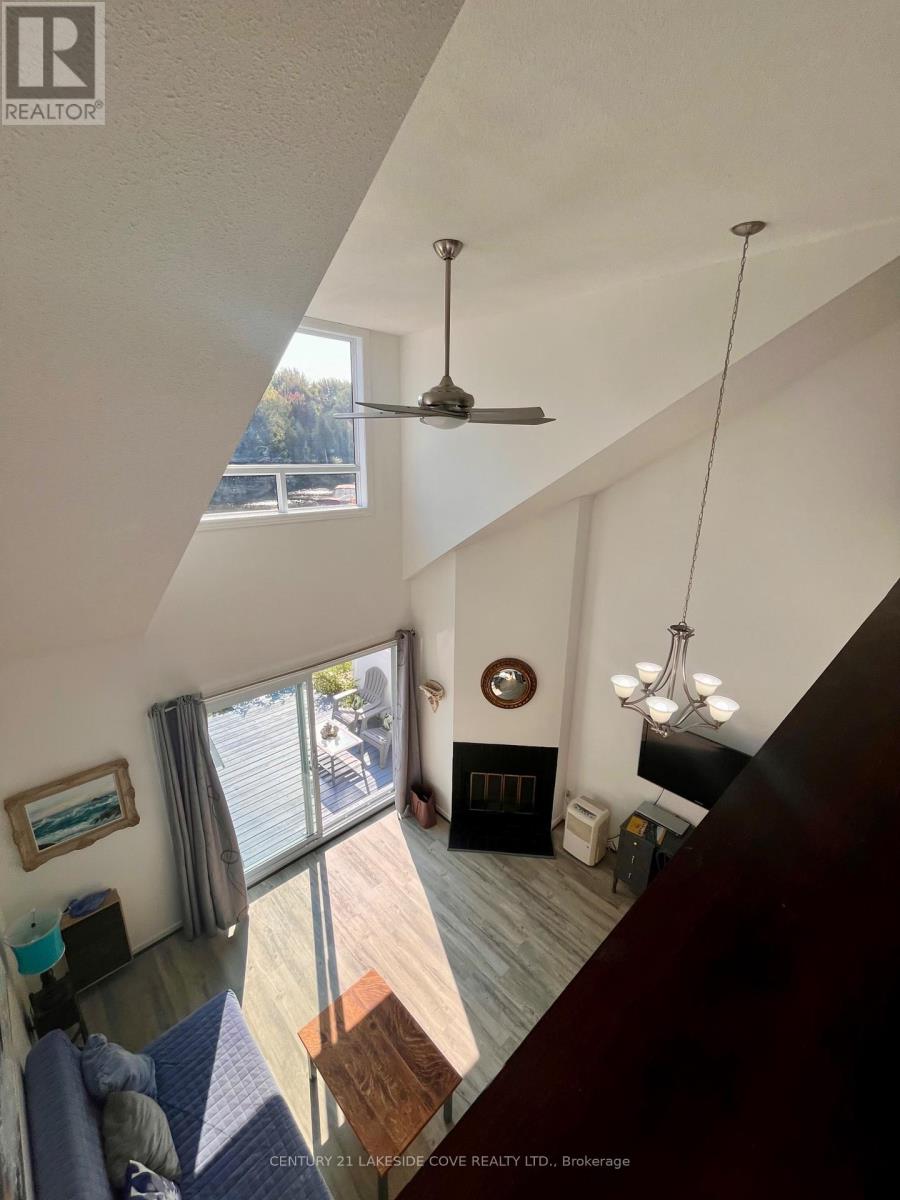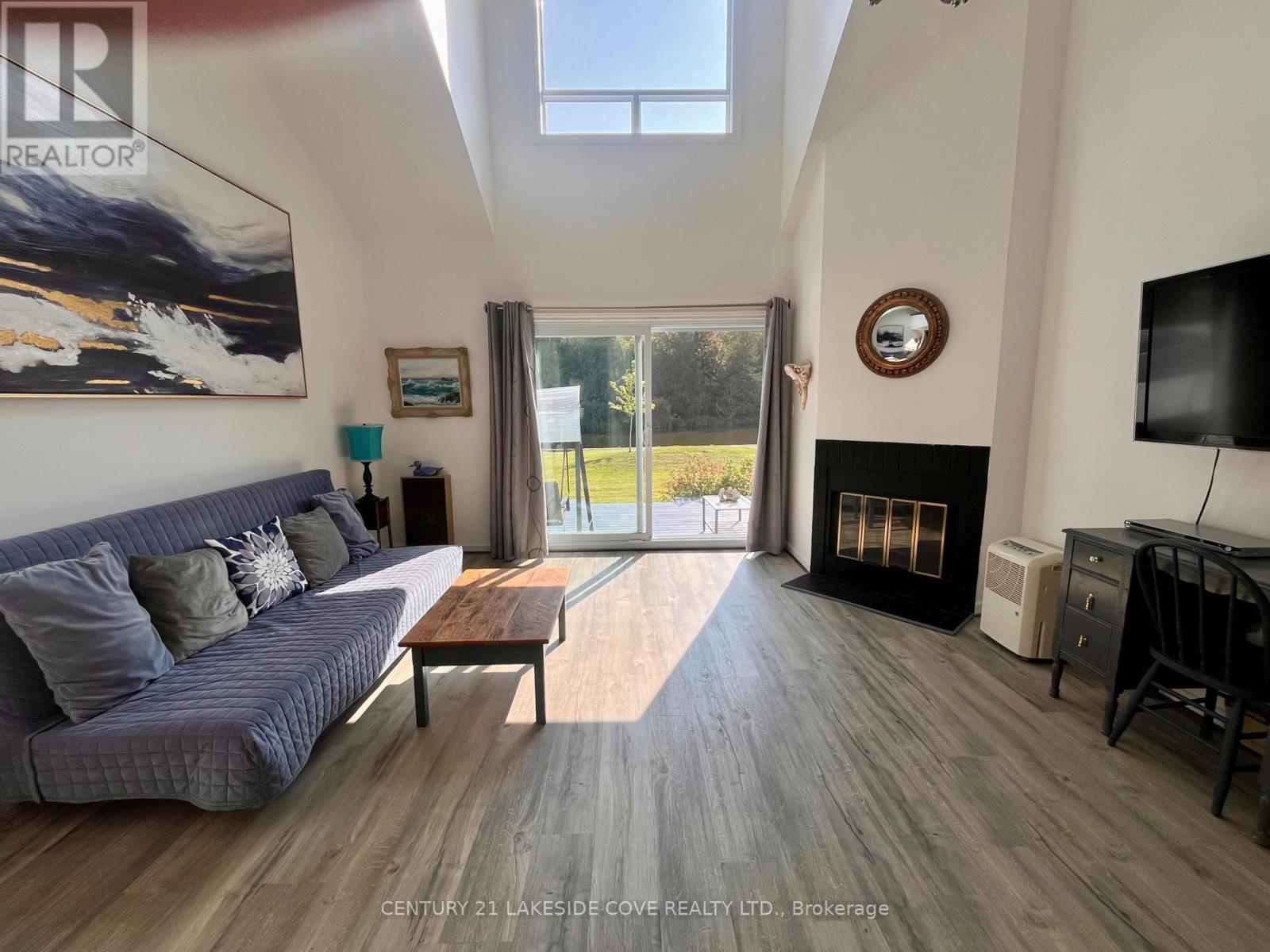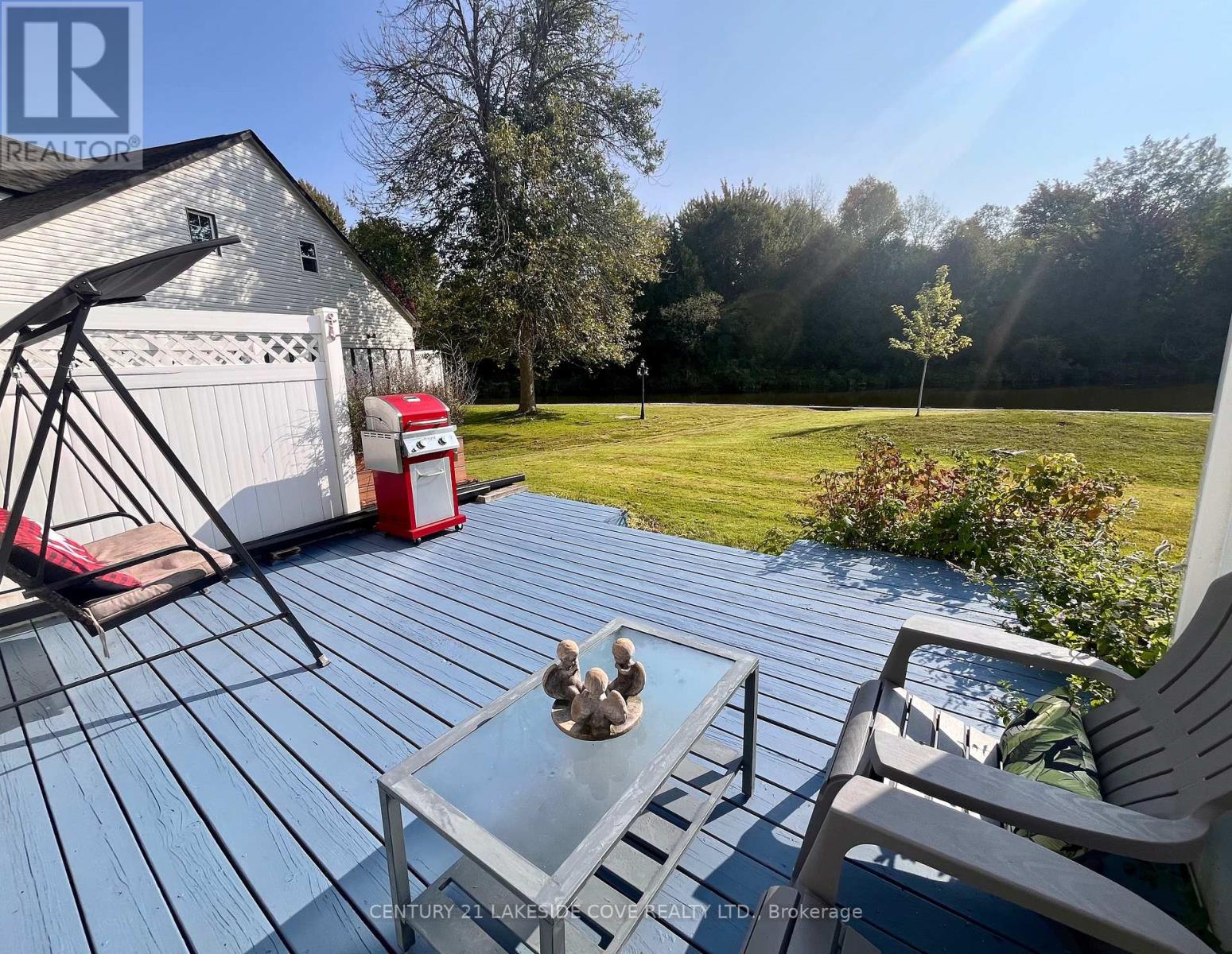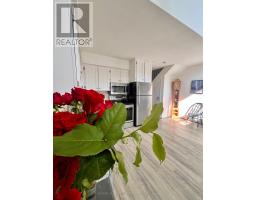10 - 81 Laguna Parkway S Ramara (Brechin), Ontario L0K 1B0
$2,200 Monthly
FOR LEASE on LAGUNA PKWY: Offering unit up to May 2025. Ideal for an Individual Considering a Move to the area. Start Living Lakeside Today in this Waterfront Loft townhouse in Beautiful Lagoon City, Lake Simcoe and the Trent Severn Waterways. The unit Features a Furnished Open Concept Kitchen, Dining area, and Living Room with a Walk-out to a Large Waterside Deck, See What the Community Has to offer, Lagoon City; Yacht Club, Community Centre, Restaurants, Snow Mobile and Walking Trails, Ice Fishing, 25 Min Orillia, Casino Ramara, 1 hour from Toronto. Non-Smoker, no pets. **** EXTRAS **** Excellent AAA Tenants, Credit Check, References, Employment Record. No Pets, Non Smoker (id:50886)
Property Details
| MLS® Number | S9349764 |
| Property Type | Single Family |
| Community Name | Brechin |
| AmenitiesNearBy | Beach |
| CommunityFeatures | Pets Not Allowed, School Bus |
| Features | Wooded Area, Waterway, Lighting, Level |
| ParkingSpaceTotal | 1 |
| Structure | Deck |
| ViewType | View Of Water, Direct Water View |
| WaterFrontType | Waterfront |
Building
| BathroomTotal | 2 |
| BedroomsAboveGround | 2 |
| BedroomsTotal | 2 |
| Amenities | Visitor Parking, Storage - Locker |
| Appliances | Dishwasher, Humidifier, Microwave, Refrigerator, Stove |
| BasementType | Crawl Space |
| ExteriorFinish | Stucco, Vinyl Siding |
| FireProtection | Alarm System |
| FlooringType | Laminate |
| HeatingFuel | Electric |
| HeatingType | Baseboard Heaters |
| StoriesTotal | 2 |
| Type | Row / Townhouse |
Land
| AccessType | Year-round Access, Private Docking |
| Acreage | No |
| LandAmenities | Beach |
| LandscapeFeatures | Landscaped |
Rooms
| Level | Type | Length | Width | Dimensions |
|---|---|---|---|---|
| Main Level | Living Room | 4.57 m | 6.09 m | 4.57 m x 6.09 m |
| Main Level | Dining Room | 4.57 m | 6.09 m | 4.57 m x 6.09 m |
| Main Level | Kitchen | 2.74 m | 7.71 m | 2.74 m x 7.71 m |
| Main Level | Bedroom | 3.41 m | 3.65 m | 3.41 m x 3.65 m |
| Upper Level | Primary Bedroom | 3.38 m | 5.18 m | 3.38 m x 5.18 m |
https://www.realtor.ca/real-estate/27415600/10-81-laguna-parkway-s-ramara-brechin-brechin
Interested?
Contact us for more information
Kari Cipolla
Salesperson
87 Laguna Pkwy #7
Lagoon City Brechin, Ontario L0K 1B0









































