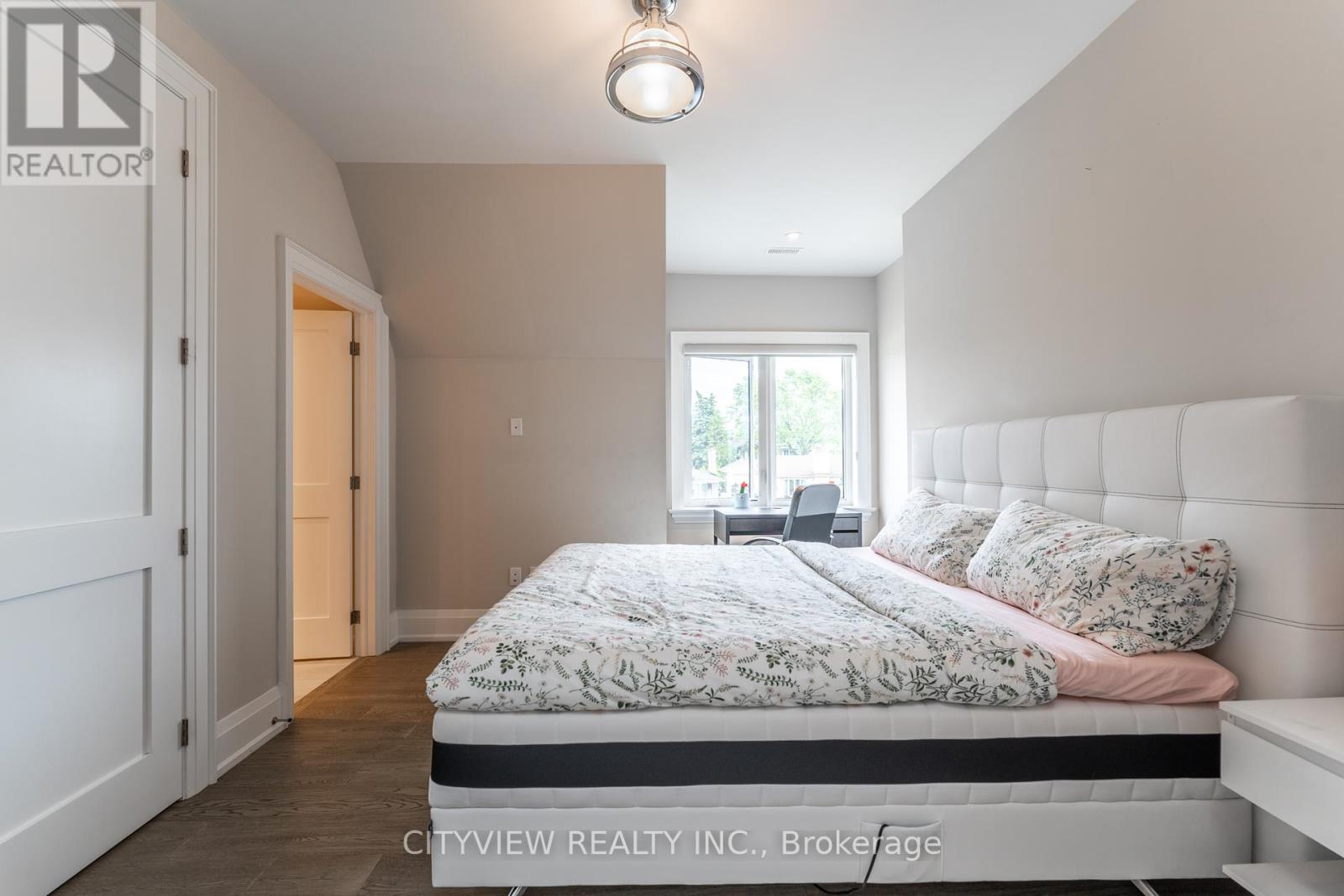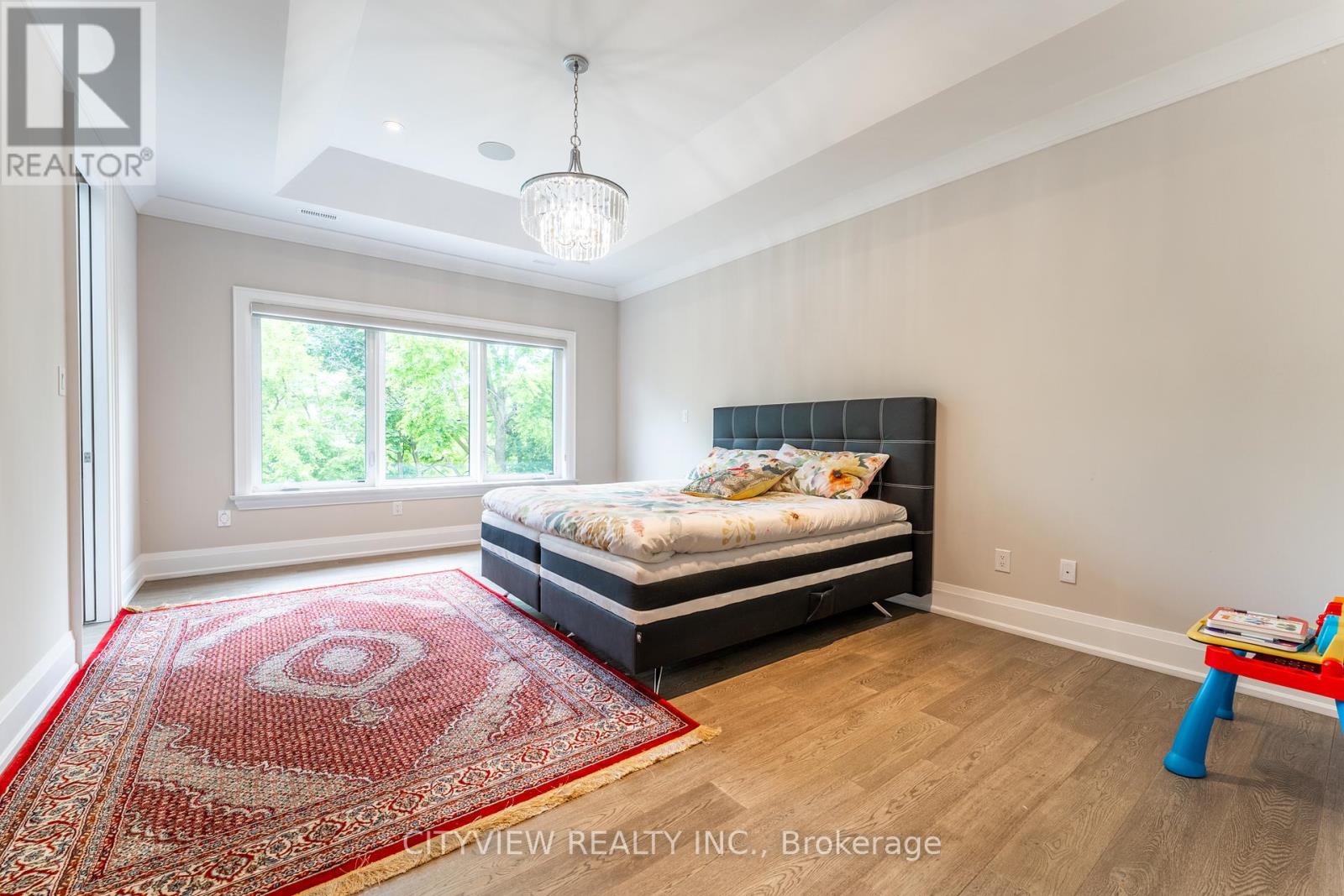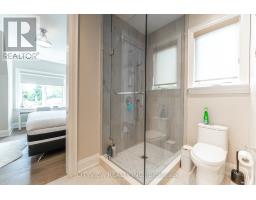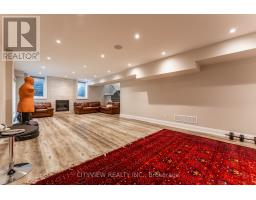1345 Sheldon Avenue Oakville (Bronte East), Ontario L6L 2P9
$2,959,999
Motivated Seller! Welcome home to this beautifully built Custom Executive Home in a very desirable Oakville Bronte East Neighborhood, This Spectacular Home Boasts Luxurious Finishes & Fine Workmanship Thru-Out. High Ceilings, Bright Open Concept Living & Dining Rm, Family Rm Overlooking the Backyard, Main Fl Den/Office (could be used as main fl Br). Stylish Modern Eat-In Kitchen W/Large Centre Island, Mud room garage access with ample storage space. Second Level features four very spacious Bedrooms with ensuites, no shortage of space!! Professionally finished lower level with Bdrm/Ensuite and large rec area for entertaining. **** EXTRAS **** central vacuum, security system, CCTV connects and full sound system (id:50886)
Property Details
| MLS® Number | W9349815 |
| Property Type | Single Family |
| Community Name | Bronte East |
| ParkingSpaceTotal | 6 |
Building
| BathroomTotal | 6 |
| BedroomsAboveGround | 4 |
| BedroomsBelowGround | 2 |
| BedroomsTotal | 6 |
| Appliances | Central Vacuum, Dishwasher, Dryer, Garage Door Opener, Refrigerator, Stove, Washer, Window Coverings |
| BasementDevelopment | Finished |
| BasementFeatures | Walk-up |
| BasementType | N/a (finished) |
| ConstructionStyleAttachment | Detached |
| CoolingType | Central Air Conditioning |
| ExteriorFinish | Brick, Concrete |
| FireplacePresent | Yes |
| FireplaceTotal | 2 |
| FlooringType | Hardwood, Laminate |
| FoundationType | Concrete |
| HalfBathTotal | 2 |
| HeatingFuel | Natural Gas |
| HeatingType | Forced Air |
| StoriesTotal | 2 |
| Type | House |
| UtilityWater | Municipal Water |
Parking
| Attached Garage |
Land
| Acreage | No |
| Sewer | Sanitary Sewer |
| SizeDepth | 124 Ft |
| SizeFrontage | 61 Ft |
| SizeIrregular | 61 X 124 Ft |
| SizeTotalText | 61 X 124 Ft |
Rooms
| Level | Type | Length | Width | Dimensions |
|---|---|---|---|---|
| Second Level | Bedroom | 6.2 m | 4 m | 6.2 m x 4 m |
| Second Level | Bedroom 2 | 4.5 m | 3.3 m | 4.5 m x 3.3 m |
| Second Level | Bedroom 3 | 4.4 m | 3.8 m | 4.4 m x 3.8 m |
| Second Level | Bedroom 4 | 4.6 m | 3.3 m | 4.6 m x 3.3 m |
| Basement | Recreational, Games Room | Measurements not available | ||
| Basement | Bedroom 5 | 3.8 m | 3.7 m | 3.8 m x 3.7 m |
| Main Level | Kitchen | 4.7 m | 2.8 m | 4.7 m x 2.8 m |
| Main Level | Living Room | 6.3 m | 6 m | 6.3 m x 6 m |
| Main Level | Dining Room | 5.3 m | 3.7 m | 5.3 m x 3.7 m |
| Main Level | Office | 3.7 m | 3.7 m | 3.7 m x 3.7 m |
| Main Level | Mud Room | 3.5 m | 2.7 m | 3.5 m x 2.7 m |
https://www.realtor.ca/real-estate/27415791/1345-sheldon-avenue-oakville-bronte-east-bronte-east
Interested?
Contact us for more information
Moe Dib
Salesperson
525 Curran Place
Mississauga, Ontario L5B 0H4
Maher Dib
Salesperson
525 Curran Place
Mississauga, Ontario L5B 0H4

















































































