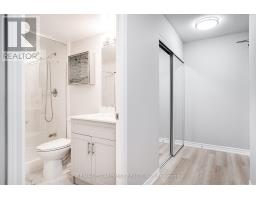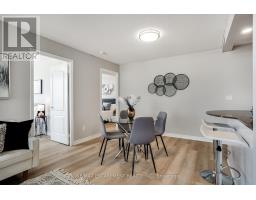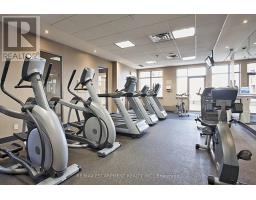2308 - 4090 Living Arts Drive Mississauga, Ontario L5B 4M8
$729,900Maintenance, Heat, Water, Common Area Maintenance, Insurance, Parking
$831 Monthly
Maintenance, Heat, Water, Common Area Maintenance, Insurance, Parking
$831 MonthlyBeautiful, immaculate, and spacious executive unit with stunning views of Toronto and Celebration Square. Features include new flooring, two renovated bathrooms, two spacious bedrooms, and a large family room with potential as a third bedroom. Just under 1000 sqft with a large balcony and new upgrades: flooring, kitchen, appliances, light fixtures, and paint (2024). Steps to Square One, transit, and more. Don't miss this lovely home! WOW! (id:50886)
Property Details
| MLS® Number | W9349813 |
| Property Type | Single Family |
| Community Name | City Centre |
| AmenitiesNearBy | Park, Public Transit |
| CommunityFeatures | Pet Restrictions, Community Centre |
| Features | Balcony, In Suite Laundry |
| ParkingSpaceTotal | 1 |
| PoolType | Indoor Pool |
Building
| BathroomTotal | 2 |
| BedroomsAboveGround | 2 |
| BedroomsBelowGround | 1 |
| BedroomsTotal | 3 |
| Amenities | Security/concierge, Exercise Centre, Recreation Centre, Visitor Parking, Storage - Locker |
| Appliances | Garage Door Opener Remote(s), Dishwasher, Dryer, Refrigerator, Stove, Washer, Window Coverings |
| CoolingType | Central Air Conditioning |
| ExteriorFinish | Concrete |
| FlooringType | Laminate |
| HeatingFuel | Natural Gas |
| HeatingType | Forced Air |
| SizeInterior | 899.9921 - 998.9921 Sqft |
| Type | Apartment |
Parking
| Underground |
Land
| Acreage | No |
| LandAmenities | Park, Public Transit |
Rooms
| Level | Type | Length | Width | Dimensions |
|---|---|---|---|---|
| Flat | Living Room | 6.29 m | 3.24 m | 6.29 m x 3.24 m |
| Flat | Dining Room | 6.29 m | 3.24 m | 6.29 m x 3.24 m |
| Flat | Kitchen | 3.34 m | 3.03 m | 3.34 m x 3.03 m |
| Flat | Family Room | 3.09 m | 2.84 m | 3.09 m x 2.84 m |
| Flat | Primary Bedroom | 3.7 m | 2.9 m | 3.7 m x 2.9 m |
| Flat | Bathroom | Measurements not available | ||
| Flat | Bedroom | 3.3 m | 2.78 m | 3.3 m x 2.78 m |
| Flat | Bathroom | Measurements not available |
Interested?
Contact us for more information
Chris Sohar
Salesperson
4121 Fairview St #4b
Burlington, Ontario L7L 2A4
Les Sohar
Salesperson
2180 Itabashi Way #4c
Burlington, Ontario L7M 5A5



































































