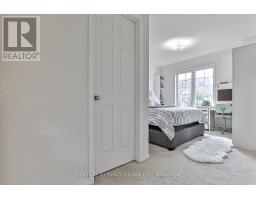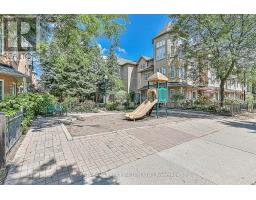1 - 12 Cox Boulevard Markham (Unionville), Ontario L3R 4G2
$1,069,000Maintenance, Water, Common Area Maintenance, Insurance, Parking
$589.14 Monthly
Maintenance, Water, Common Area Maintenance, Insurance, Parking
$589.14 MonthlyWelcome to this stunning south-facing corner townhouse in the heart of Unionville, where natural light floods everycorner of the home. This thoughtfully designed residence features 3 bedrooms plus a versatile family room that caneasily be converted into a 4th bedroom or a home office. Every room is located above ground level for comfort andconvenience. The open concept living, dining and kitchen areas create a warm and inviting space, flowing seamlesslyonto a private balcony- perfect for relaxation. All bedrooms are generously sized with large closets and windows.Enjoy the convenience of 2 underground parking spots with direct access to the unit.Located in a top-tier school district. Close proximity to YRT/Viva Transit, shopping malls, restaurants and more, thishome truly has it all. (id:50886)
Property Details
| MLS® Number | N9349853 |
| Property Type | Single Family |
| Community Name | Unionville |
| AmenitiesNearBy | Park, Place Of Worship, Public Transit, Schools |
| CommunityFeatures | Pets Not Allowed |
| Features | Balcony |
| ParkingSpaceTotal | 2 |
Building
| BathroomTotal | 2 |
| BedroomsAboveGround | 3 |
| BedroomsBelowGround | 1 |
| BedroomsTotal | 4 |
| Amenities | Visitor Parking |
| Appliances | Dishwasher, Dryer, Refrigerator, Stove, Washer |
| BasementDevelopment | Finished |
| BasementFeatures | Walk Out |
| BasementType | N/a (finished) |
| CoolingType | Central Air Conditioning |
| ExteriorFinish | Brick |
| FlooringType | Hardwood, Ceramic |
| HeatingFuel | Natural Gas |
| HeatingType | Forced Air |
| StoriesTotal | 3 |
| Type | Row / Townhouse |
Parking
| Underground |
Land
| Acreage | No |
| LandAmenities | Park, Place Of Worship, Public Transit, Schools |
Rooms
| Level | Type | Length | Width | Dimensions |
|---|---|---|---|---|
| Second Level | Living Room | 4.37 m | 4.06 m | 4.37 m x 4.06 m |
| Second Level | Dining Room | 4.06 m | 2.76 m | 4.06 m x 2.76 m |
| Second Level | Kitchen | 2.84 m | 2.55 m | 2.84 m x 2.55 m |
| Third Level | Primary Bedroom | 3.63 m | 3.51 m | 3.63 m x 3.51 m |
| Third Level | Bedroom 2 | 3.66 m | 3.05 m | 3.66 m x 3.05 m |
| Main Level | Family Room | 3.71 m | 3.26 m | 3.71 m x 3.26 m |
| Main Level | Bedroom 3 | 3.53 m | 4.06 m | 3.53 m x 4.06 m |
https://www.realtor.ca/real-estate/27415893/1-12-cox-boulevard-markham-unionville-unionville
Interested?
Contact us for more information
Omer Abbas
Salesperson
April Abatayo
Salesperson























































