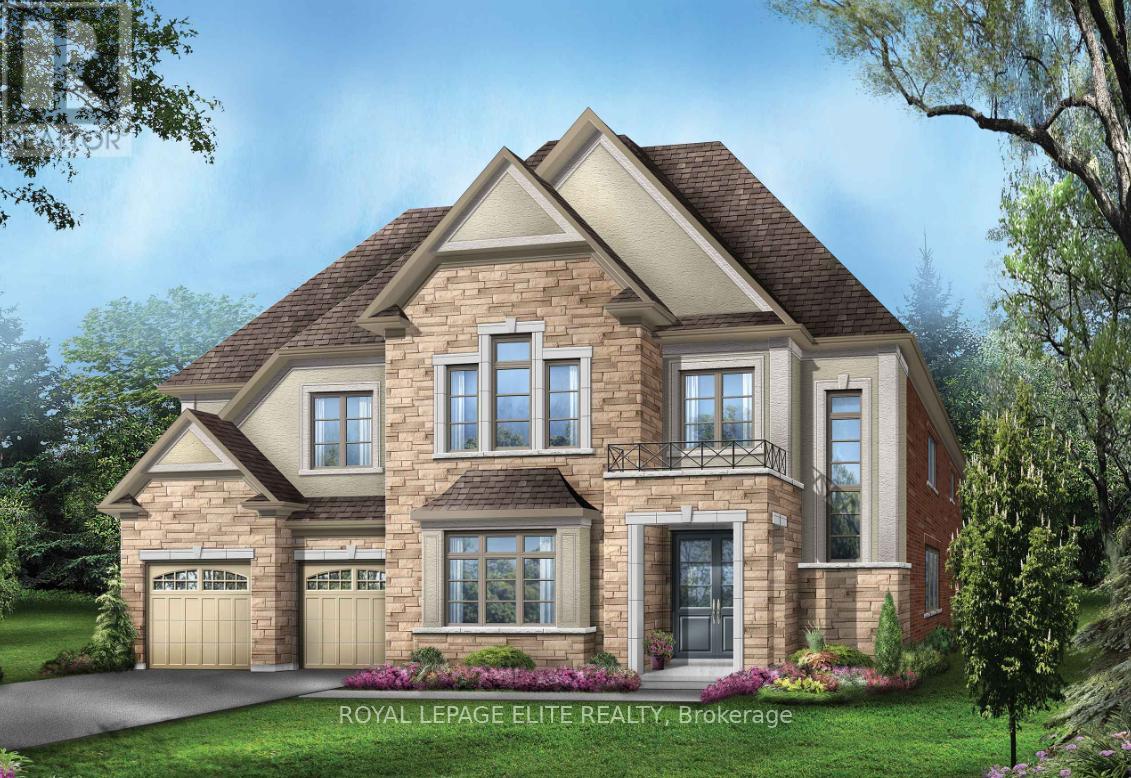106 Silk Twist Drive East Gwillimbury (Holland Landing), Ontario L9N 0E5
4 Bedroom
5 Bathroom
Fireplace
Central Air Conditioning
Forced Air
$2,350,000
Regal Crest Built James model. This 4610 square feet home on a large 60 by 148 foot lot includes 4 bedrooms, plus a loft and main floor office. 2 stair cases, smooth ceilings throughout, pot lights, kitchen servery, walk-in pantry and built-in wine rack. All counter tops throughout upgraded to quartz or marble. **** EXTRAS **** Main floor office and second floor loft. 3 Car tandem garage. (id:50886)
Property Details
| MLS® Number | N9349909 |
| Property Type | Single Family |
| Community Name | Holland Landing |
| ParkingSpaceTotal | 7 |
Building
| BathroomTotal | 5 |
| BedroomsAboveGround | 4 |
| BedroomsTotal | 4 |
| Amenities | Fireplace(s) |
| Appliances | Water Heater, Dishwasher, Dryer, Refrigerator, Stove, Washer |
| BasementDevelopment | Unfinished |
| BasementType | N/a (unfinished) |
| ConstructionStyleAttachment | Detached |
| CoolingType | Central Air Conditioning |
| ExteriorFinish | Brick, Stucco |
| FireplacePresent | Yes |
| FlooringType | Hardwood, Tile, Carpeted |
| FoundationType | Poured Concrete |
| HalfBathTotal | 1 |
| HeatingFuel | Natural Gas |
| HeatingType | Forced Air |
| StoriesTotal | 2 |
| Type | House |
| UtilityWater | Municipal Water |
Parking
| Garage |
Land
| Acreage | No |
| Sewer | Sanitary Sewer |
| SizeDepth | 148 Ft |
| SizeFrontage | 60 Ft |
| SizeIrregular | 60 X 148 Ft ; Irreg. |
| SizeTotalText | 60 X 148 Ft ; Irreg. |
Rooms
| Level | Type | Length | Width | Dimensions |
|---|---|---|---|---|
| Second Level | Laundry Room | 2.13 m | 3.35 m | 2.13 m x 3.35 m |
| Second Level | Primary Bedroom | 5.48 m | 4.87 m | 5.48 m x 4.87 m |
| Second Level | Bedroom 2 | 5.18 m | 3.96 m | 5.18 m x 3.96 m |
| Second Level | Bedroom 3 | 4.57 m | 3.96 m | 4.57 m x 3.96 m |
| Second Level | Bedroom 4 | 3.65 m | 4.26 m | 3.65 m x 4.26 m |
| Second Level | Loft | 3.04 m | 3.04 m | 3.04 m x 3.04 m |
| Main Level | Dining Room | 5.18 m | 3.96 m | 5.18 m x 3.96 m |
| Main Level | Kitchen | 3.04 m | 5.48 m | 3.04 m x 5.48 m |
| Main Level | Eating Area | 4.26 m | 4.87 m | 4.26 m x 4.87 m |
| Main Level | Family Room | 5.48 m | 4.87 m | 5.48 m x 4.87 m |
| Main Level | Office | 4.57 m | 4.57 m | 4.57 m x 4.57 m |
Interested?
Contact us for more information
Tara Houghton
Salesperson
Royal LePage Elite Realty
5160 Explorer Drive #7
Mississauga, Ontario L4W 4T7
5160 Explorer Drive #7
Mississauga, Ontario L4W 4T7







