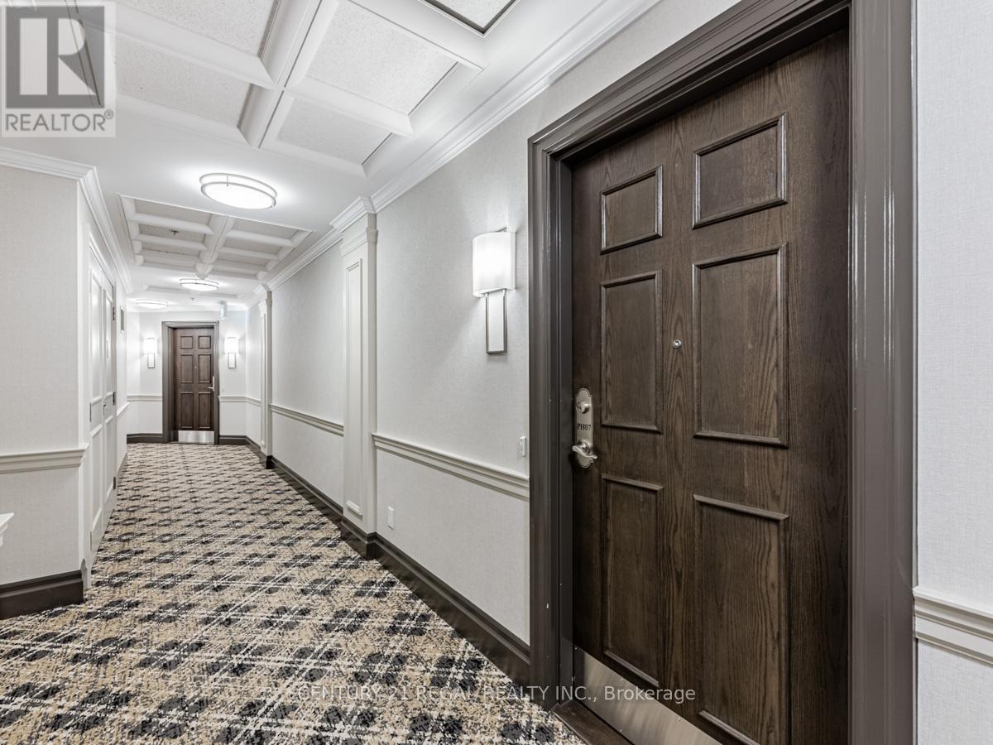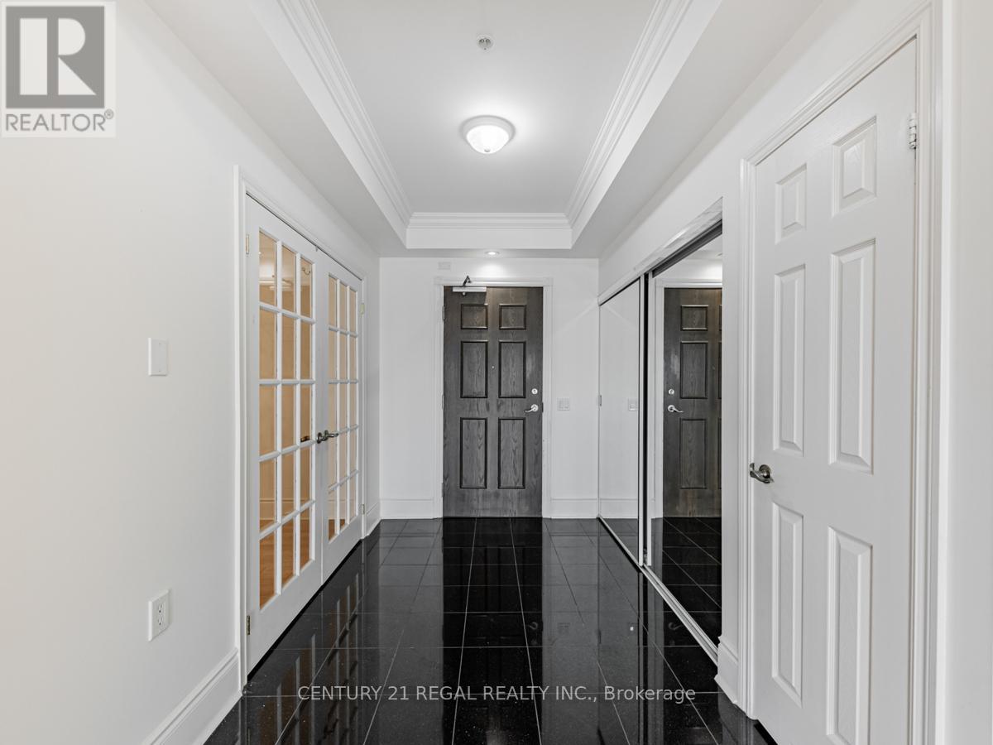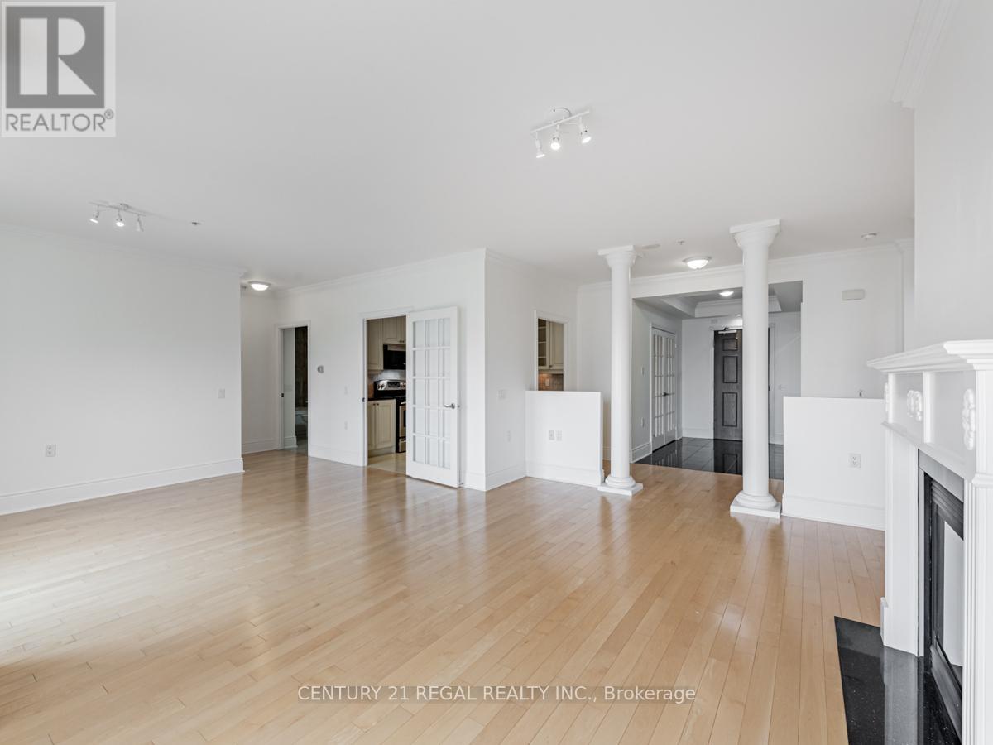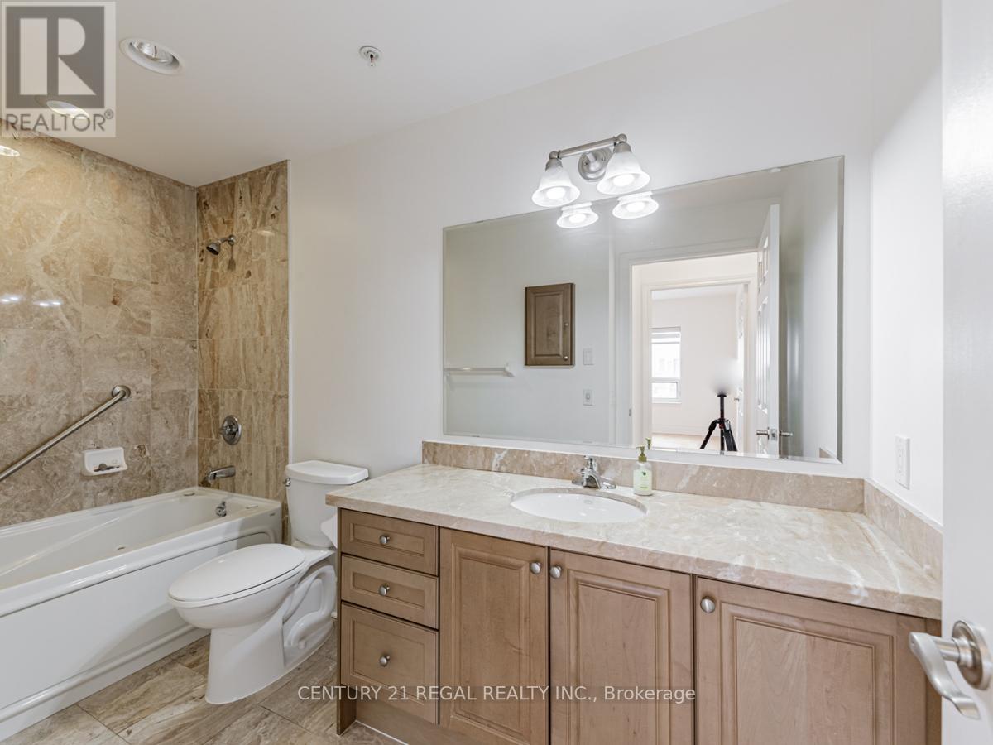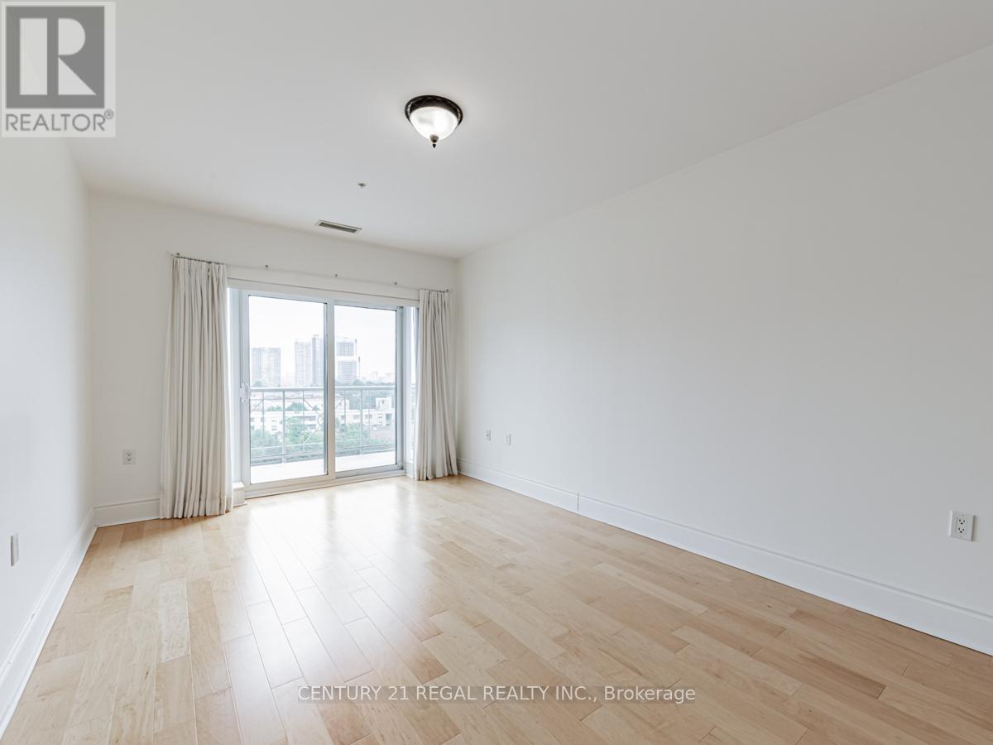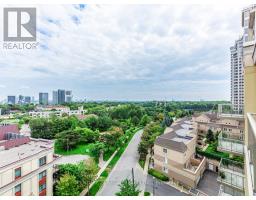Ph7 - 12 Rean Drive Toronto (Bayview Village), Ontario M2K 3C6
$1,200,000Maintenance, Heat, Water, Common Area Maintenance, Insurance, Parking
$1,305 Monthly
Maintenance, Heat, Water, Common Area Maintenance, Insurance, Parking
$1,305 MonthlyClaridges Of Bayview Village is a quiet, well managed building steps from Bayview Village Shopping Centre. This luxury penthouse suite has been incredibly maintained by the original owner. A quiet building & unit that makes you feel like you live in a detached home as soon as you walk in. Over 1,600 square feet of living space with 9-foot ceilings. Boasts an open concept living room and dining room with terrace walkout. Split bedroom floor plan with large walk-in closets & each with its own ensuite (2nd bed ensuite has jacuzzi tub). Connected to Amica, where you can access & enjoy all Amica amenities incl. adult lifestyle programs & events, exercise room, indoor pool and more. **** EXTRAS **** While the building used to be 55-plus, the by-laws were changed and there is no longer any age restriction & anyone can buy here. Great price for PH unit of this size anywhere in TO (id:50886)
Property Details
| MLS® Number | C9350025 |
| Property Type | Single Family |
| Community Name | Bayview Village |
| AmenitiesNearBy | Hospital, Park, Place Of Worship, Public Transit, Schools |
| CommunityFeatures | Pet Restrictions |
| Features | Carpet Free |
| ParkingSpaceTotal | 1 |
| PoolType | Indoor Pool |
| ViewType | View, City View |
Building
| BathroomTotal | 2 |
| BedroomsAboveGround | 2 |
| BedroomsBelowGround | 1 |
| BedroomsTotal | 3 |
| Amenities | Exercise Centre, Party Room, Visitor Parking, Fireplace(s), Separate Heating Controls, Storage - Locker |
| Appliances | Intercom, Water Heater, Dishwasher, Dryer, Microwave, Range, Refrigerator, Stove, Washer, Window Coverings |
| CoolingType | Central Air Conditioning |
| ExteriorFinish | Concrete |
| FireProtection | Alarm System, Security System, Smoke Detectors |
| FireplacePresent | Yes |
| FireplaceTotal | 1 |
| FlooringType | Hardwood |
| HeatingFuel | Natural Gas |
| HeatingType | Forced Air |
| Type | Apartment |
Parking
| Underground |
Land
| Acreage | No |
| LandAmenities | Hospital, Park, Place Of Worship, Public Transit, Schools |
Rooms
| Level | Type | Length | Width | Dimensions |
|---|---|---|---|---|
| Flat | Foyer | 3.17 m | 1.9 m | 3.17 m x 1.9 m |
| Flat | Living Room | 5.4 m | 3.7 m | 5.4 m x 3.7 m |
| Flat | Dining Room | 3.01 m | 4.48 m | 3.01 m x 4.48 m |
| Flat | Kitchen | 3.08 m | 2.87 m | 3.08 m x 2.87 m |
| Flat | Den | 3.9 m | 2.6 m | 3.9 m x 2.6 m |
| Flat | Primary Bedroom | 5.14 m | 3.34 m | 5.14 m x 3.34 m |
| Flat | Bedroom 2 | 3.35 m | 4.21 m | 3.35 m x 4.21 m |
Interested?
Contact us for more information
Laurin Jeffrey
Broker
1291 Queen St W Suite 100
Toronto, Ontario M6K 1L4




