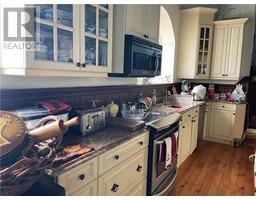07 Perth Street Elgin, Ontario K0G 1E0
$349,000
Unique 1904 Converted stone Church in village of Elgin, ON. Landscaped Lt, mostly original stained glass windows. All like new wide Pine Floors. Partial finished lower level with 16X11 Ft opened room with 2 PC washroom, kitchenet and door to the level side yard. Main Floor has 26 Ft Ceiling Large Loft suitable for a bedroom, big kitchen with center island and granite counters. 2 entrance doors to front yard. Main floor bedroom with En-suite 4 pc bath. Big shower stall and soaker tub. Hug Barn 58 X 30 Ft. Lively stable and Big Shed. Equipped with electrical elevator lift for a wheel chair. Big drive shed is 40 X 16. Priced to Sell. A must to See. (id:50886)
Property Details
| MLS® Number | 1412021 |
| Property Type | Single Family |
| Neigbourhood | Elgin |
| ParkingSpaceTotal | 3 |
Building
| BathroomTotal | 2 |
| BedroomsAboveGround | 2 |
| BedroomsTotal | 2 |
| Appliances | Refrigerator, Dryer, Stove, Washer |
| BasementDevelopment | Partially Finished |
| BasementType | Partial (partially Finished) |
| ConstructedDate | 1904 |
| ConstructionStyleAttachment | Detached |
| CoolingType | Central Air Conditioning |
| ExteriorFinish | Stone |
| FlooringType | Other |
| FoundationType | Poured Concrete, Stone |
| HalfBathTotal | 1 |
| HeatingFuel | Electric |
| HeatingType | Forced Air |
| Type | House |
| UtilityWater | Drilled Well |
Parking
| Carport |
Land
| Acreage | No |
| Sewer | Septic System |
| SizeFrontage | 150 Ft ,10 In |
| SizeIrregular | 150.82 Ft X 0 Ft (irregular Lot) |
| SizeTotalText | 150.82 Ft X 0 Ft (irregular Lot) |
| ZoningDescription | N/a |
Rooms
| Level | Type | Length | Width | Dimensions |
|---|---|---|---|---|
| Second Level | Loft | 22'0" x 12'0" | ||
| Basement | Recreation Room | 16'0" x 10'6" | ||
| Main Level | Foyer | 8'4" x 8'2" | ||
| Main Level | Bedroom | 12'0" x 11'0" | ||
| Main Level | 4pc Ensuite Bath | 9'0" x 9'0" | ||
| Main Level | Office | 10'0" x 10'0" | ||
| Main Level | Kitchen | 16'0" x 14'0" | ||
| Main Level | Dining Room | 16'0" x 14'0" | ||
| Main Level | Storage | 10'0" x 10'0" |
https://www.realtor.ca/real-estate/27416459/07-perth-street-elgin-elgin
Interested?
Contact us for more information
Gerry Hudson
Salesperson
75 King St. E.
Brockville, Ontario K6V 1B2















