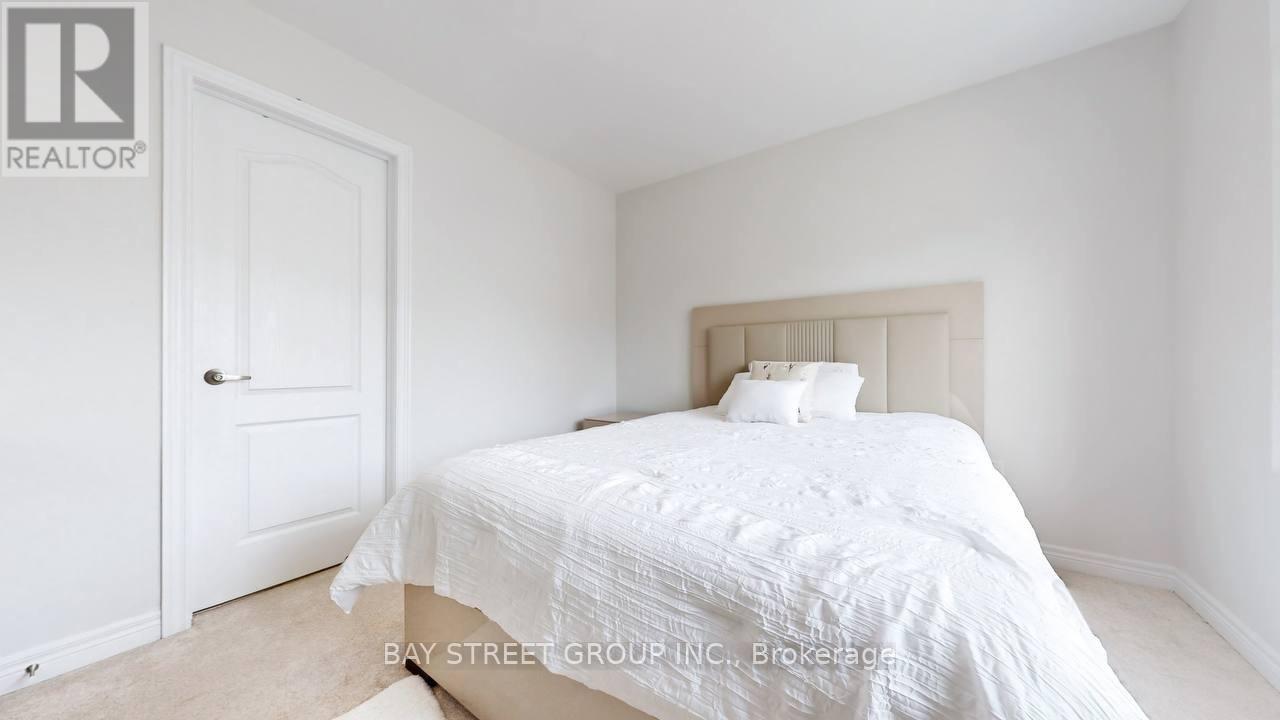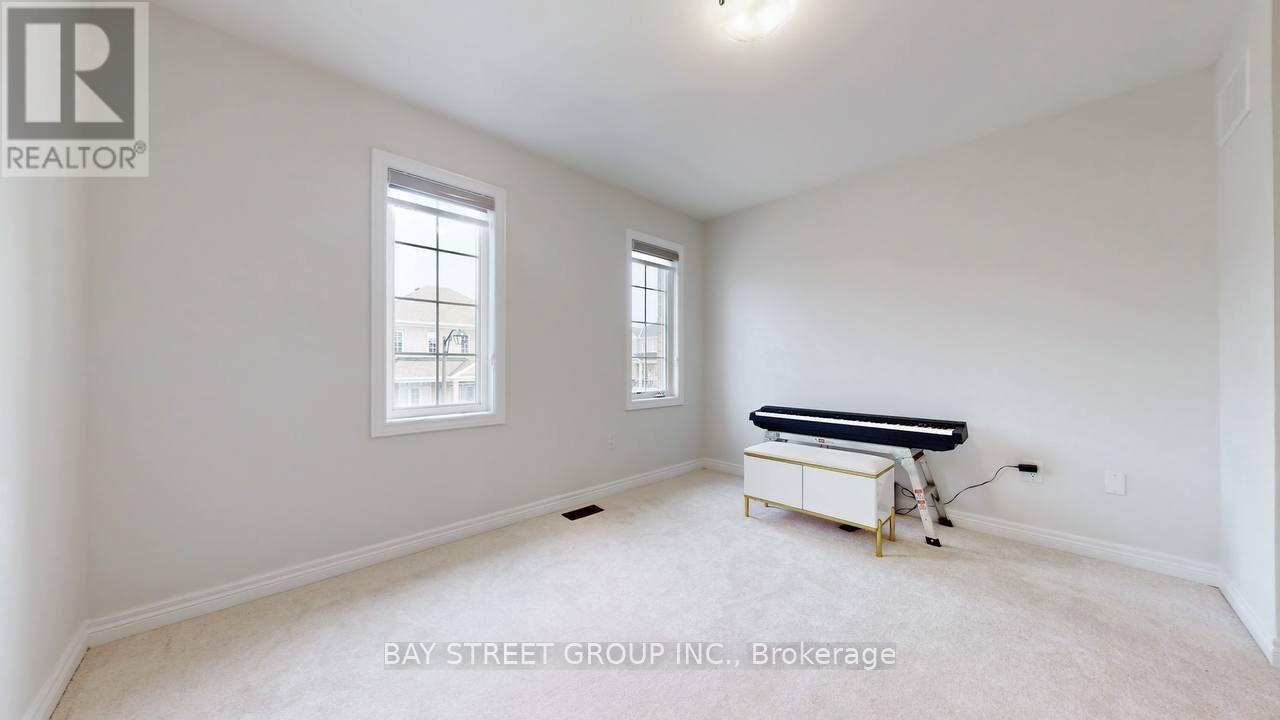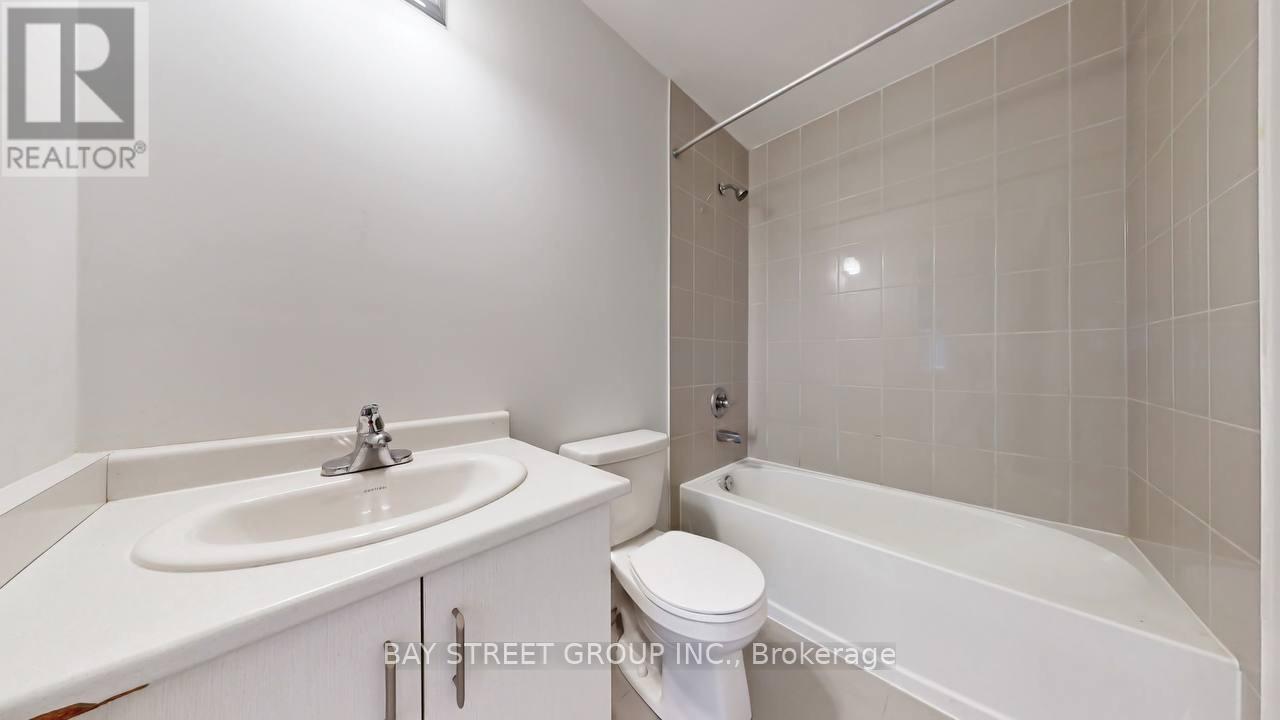4 Waterleaf Road Markham (Cornell), Ontario L6B 1N9
$2,029,900
Welcome to Cornell Rouge in Markham, a master-planned community nestled beside the serene beauty of Rouge Park, Ontario's largest urban park. This newly built, 2-year-old Green Ridge Model Duplex by Forest Hill Homes offers 3,000 sq. ft. of meticulously designed above-ground living space. Featuring a double car garage, 4 spacious bedrooms plus a main floor den (or fifth bedroom), 4 bathrooms, and a fully self-contained 2-bedroom, one bathroom coach house, this home offers flexibility and modern luxury. The main house boasts 9' ceilings on the main floor, elegant natural oak stairs with upgraded railing, and a contemporary open-concept layout. The kitchen is a chefs dream, complete with granite countertops, ample prep space, and a Wi-Fi-enabled touchscreen fridge that combines food management with family connection and entertainment. The detached coach house includes a private entrance, dedicated parking, a kitchen, great room and two bedrooms, making it ideal as an in-law suite or rental unit for additional income. Located in a prime area near top-rated schools, a state-of-the-art community center, shopping, parks, and excellent transportation options, this home is perfect for families or investors seeking a blend of comfort, convenience, and opportunity. (id:50886)
Property Details
| MLS® Number | N9350125 |
| Property Type | Single Family |
| Community Name | Cornell |
| AmenitiesNearBy | Hospital, Public Transit, Schools |
| CommunityFeatures | Community Centre |
| ParkingSpaceTotal | 3 |
Building
| BathroomTotal | 5 |
| BedroomsAboveGround | 6 |
| BedroomsTotal | 6 |
| Appliances | Dishwasher, Dryer, Refrigerator, Stove, Washer, Window Coverings |
| BasementDevelopment | Unfinished |
| BasementType | N/a (unfinished) |
| ConstructionStyleAttachment | Detached |
| CoolingType | Central Air Conditioning |
| ExteriorFinish | Brick, Stone |
| FireplacePresent | Yes |
| FlooringType | Carpeted, Porcelain Tile, Hardwood |
| FoundationType | Concrete |
| HeatingFuel | Natural Gas |
| HeatingType | Forced Air |
| StoriesTotal | 2 |
| Type | House |
| UtilityWater | Municipal Water |
Parking
| Garage |
Land
| Acreage | No |
| LandAmenities | Hospital, Public Transit, Schools |
| Sewer | Sanitary Sewer |
| SizeDepth | 82 Ft ,1 In |
| SizeFrontage | 36 Ft ,1 In |
| SizeIrregular | 36.12 X 82.1 Ft |
| SizeTotalText | 36.12 X 82.1 Ft |
Rooms
| Level | Type | Length | Width | Dimensions |
|---|---|---|---|---|
| Second Level | Primary Bedroom | 3.66 m | 4.57 m | 3.66 m x 4.57 m |
| Second Level | Bedroom 2 | 3.05 m | 3.61 m | 3.05 m x 3.61 m |
| Second Level | Bedroom 3 | 3.43 m | 3.61 m | 3.43 m x 3.61 m |
| Flat | Bedroom | 2.74 m | 2.84 m | 2.74 m x 2.84 m |
| Flat | Bedroom | 2.74 m | 2.74 m | 2.74 m x 2.74 m |
| Ground Level | Bedroom 5 | 2.74 m | 2.74 m | 2.74 m x 2.74 m |
| Ground Level | Kitchen | 3.05 m | 3.66 m | 3.05 m x 3.66 m |
| Ground Level | Eating Area | 3.25 m | 3.66 m | 3.25 m x 3.66 m |
| Ground Level | Family Room | 3.96 m | 4.88 m | 3.96 m x 4.88 m |
| Ground Level | Living Room | 5.79 m | 3.25 m | 5.79 m x 3.25 m |
| Ground Level | Dining Room | 5.79 m | 3.25 m | 5.79 m x 3.25 m |
| Ground Level | Den | 3.4 m | 2.92 m | 3.4 m x 2.92 m |
https://www.realtor.ca/real-estate/27416660/4-waterleaf-road-markham-cornell-cornell
Interested?
Contact us for more information
Cathy Su
Broker
8300 Woodbine Ave Ste 500
Markham, Ontario L3R 9Y7















































































