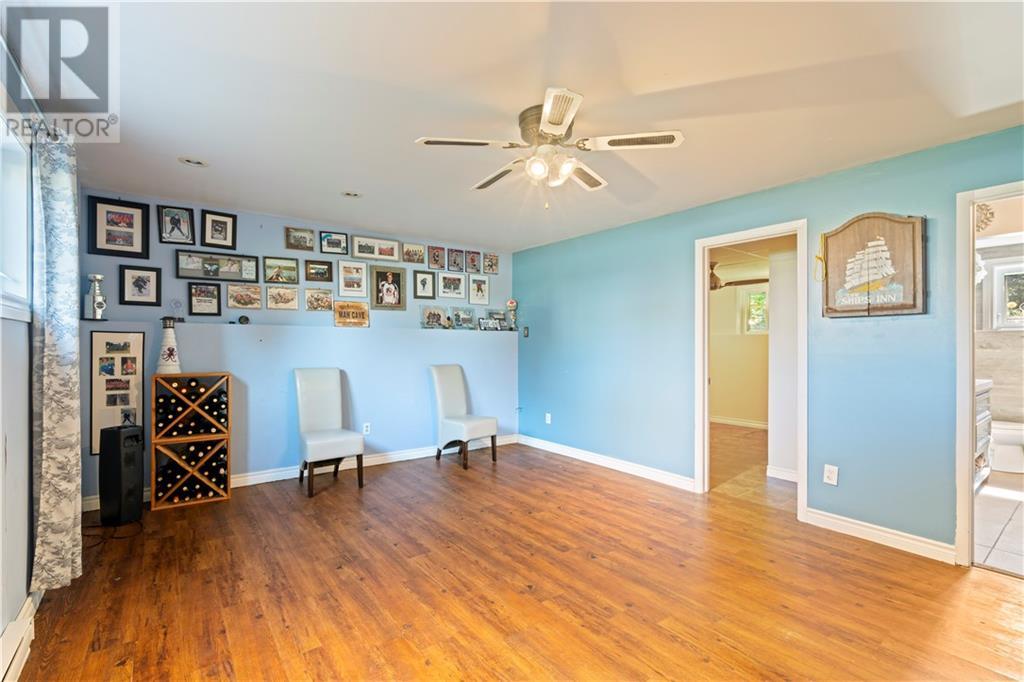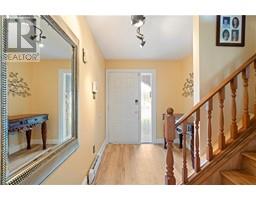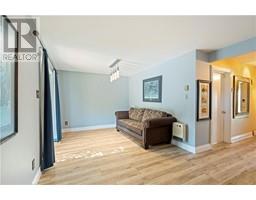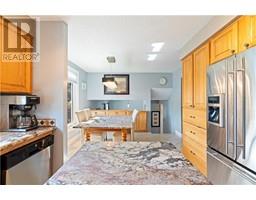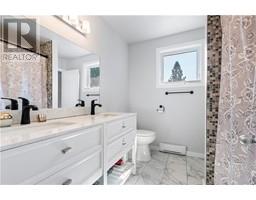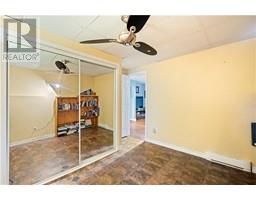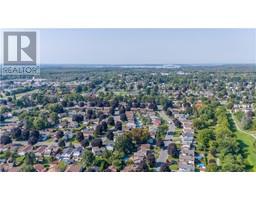411 Meadowvale Crescent Cornwall, Ontario K6J 5M7
$550,000
A slice of paradise in the city! Well-kept & beautiful large split-level home in a great neighborhood featuring a fantastic heated in-ground saltwater pool you can enjoy nearly year-round! The foyer provides access to the attached garage and lower living space with patio door to the fenced yard with gazebo and gas fire pit, an ideal layout for entertaining guests. The upper level includes a large kitchen with gas cooktop, built-in oven, quality granite countertops and abundant wood cabinetry along with a formal living room. The second storey includes three generous bedrooms and a full bathroom with cheater access to primary bedroom. The basement is finished with a large rec room, fourth bedroom and a combined 3-piece bath/laundry room with access to the crawlspace which affords tons of storage potential. The gas stove in the living room provides efficient heat for the home with cooling provided by a heat pump on the second storey. Minimum 24 hour irrevocable on all offers. (id:50886)
Property Details
| MLS® Number | 1412047 |
| Property Type | Single Family |
| Neigbourhood | Northwest Cornwall |
| AmenitiesNearBy | Public Transit, Recreation Nearby |
| Easement | Unknown |
| ParkingSpaceTotal | 4 |
| PoolType | Inground Pool |
Building
| BathroomTotal | 2 |
| BedroomsAboveGround | 3 |
| BedroomsBelowGround | 1 |
| BedroomsTotal | 4 |
| Appliances | Dishwasher, Hood Fan |
| BasementDevelopment | Finished |
| BasementType | Full (finished) |
| ConstructedDate | 1986 |
| ConstructionStyleAttachment | Detached |
| CoolingType | Heat Pump |
| ExteriorFinish | Brick, Vinyl |
| FlooringType | Hardwood, Vinyl, Ceramic |
| FoundationType | Poured Concrete |
| HeatingFuel | Electric, Natural Gas |
| HeatingType | Baseboard Heaters, Other |
| SizeExterior | 1443 Sqft |
| Type | House |
| UtilityWater | Municipal Water |
Parking
| Attached Garage | |
| Surfaced |
Land
| Acreage | No |
| FenceType | Fenced Yard |
| LandAmenities | Public Transit, Recreation Nearby |
| Sewer | Municipal Sewage System |
| SizeDepth | 103 Ft ,8 In |
| SizeFrontage | 52 Ft |
| SizeIrregular | 52 Ft X 103.64 Ft |
| SizeTotalText | 52 Ft X 103.64 Ft |
| ZoningDescription | Res20 |
Rooms
| Level | Type | Length | Width | Dimensions |
|---|---|---|---|---|
| Second Level | Full Bathroom | 7'6" x 7'11" | ||
| Second Level | Primary Bedroom | 13'10" x 10'5" | ||
| Second Level | Bedroom | 10'1" x 8'9" | ||
| Basement | Bedroom | 11'2" x 11'1" | ||
| Basement | 3pc Bathroom | 11'1" x 7'1" | ||
| Basement | Recreation Room | 22'9" x 13'7" | ||
| Lower Level | Foyer | 13'11" x 7'1" | ||
| Lower Level | Family Room | 19'9" x 11'5" | ||
| Main Level | Kitchen | 11'5" x 9'0" | ||
| Main Level | Dining Room | 12'8" x 11'5" | ||
| Main Level | Living Room | 23'1" x 13'7" | ||
| Other | Storage | 19'9" x 11'5" | ||
| Other | Storage | 7'1" x 13'11" |
https://www.realtor.ca/real-estate/27417089/411-meadowvale-crescent-cornwall-northwest-cornwall
Interested?
Contact us for more information
Rob Dawson
Broker
21 Water Street West
Cornwall, Ontario K6J 1A1
























