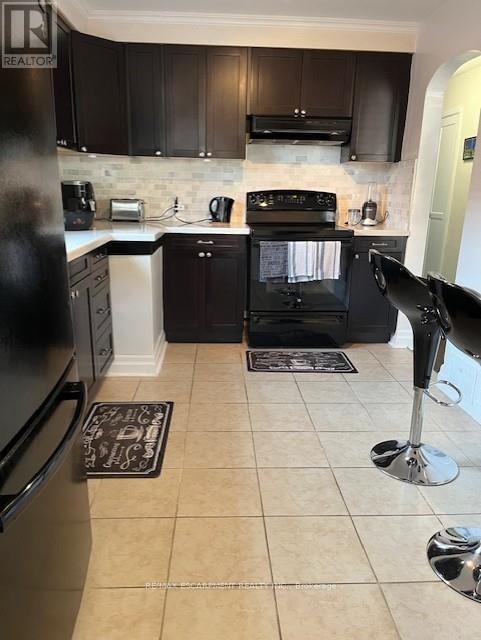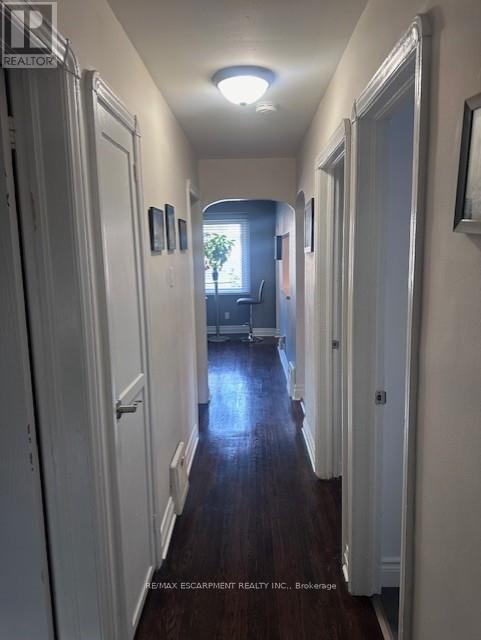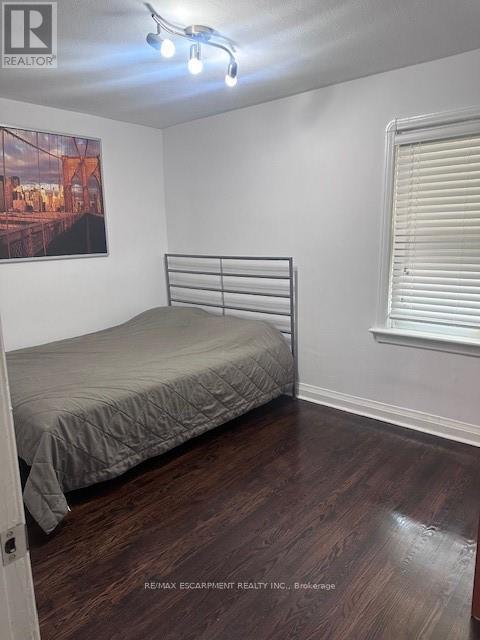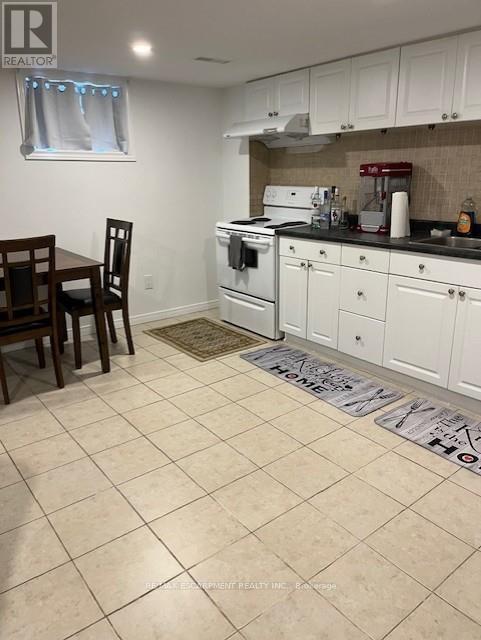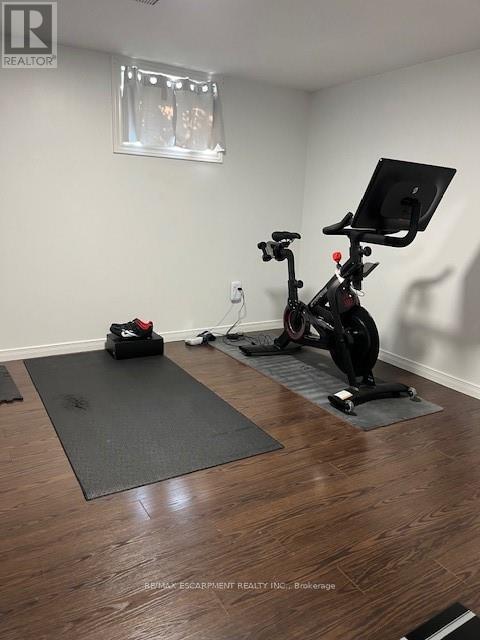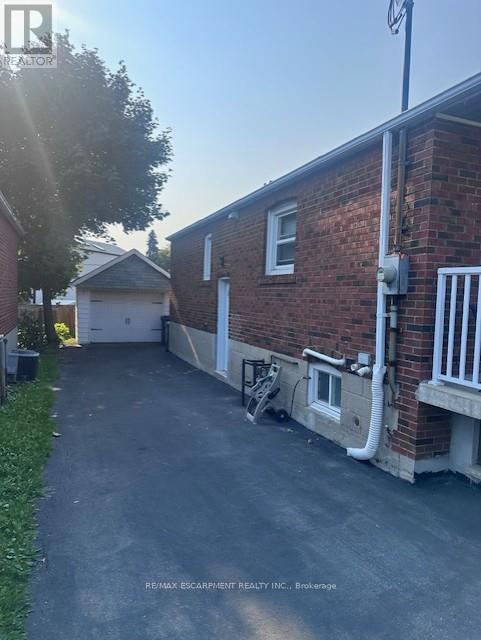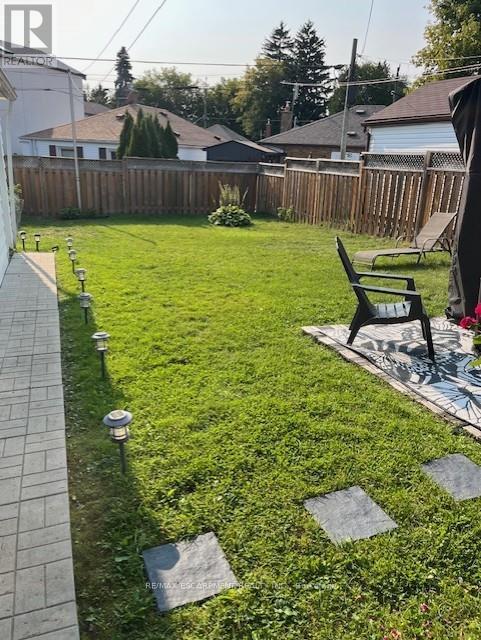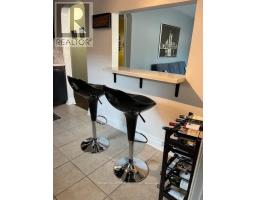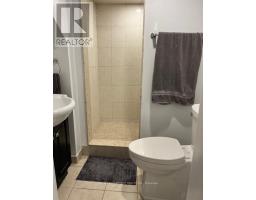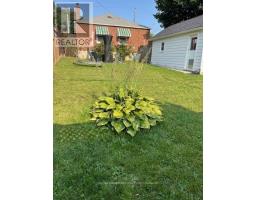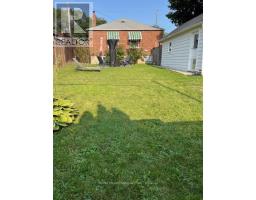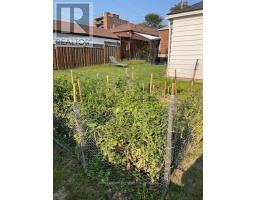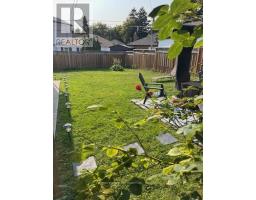1024 Victoria Park Avenue Toronto (O'connor-Parkview), Ontario M4B 2J9
5 Bedroom
2 Bathroom
Bungalow
Fireplace
Central Air Conditioning
Forced Air
$1,199,000
Exciting opportunity in a well-maintained multi-family home in East York! This property offers incredible potential for both homeowners and investors alike. The main level features 3 spacious bedrooms, while the fully finished basement boasts 2 bedrooms, a kitchen and a living room with a separate entrance through the side door - perfect for additional income or multi-generational living. Conveniently located near schools, parks, and shopping, this home also includes a detached garage for added convenience. Don't miss out on this fantastic investment in a prime location! (id:50886)
Property Details
| MLS® Number | E9350203 |
| Property Type | Single Family |
| Community Name | O'Connor-Parkview |
| AmenitiesNearBy | Park, Public Transit, Schools |
| ParkingSpaceTotal | 4 |
Building
| BathroomTotal | 2 |
| BedroomsAboveGround | 3 |
| BedroomsBelowGround | 2 |
| BedroomsTotal | 5 |
| Appliances | Dryer, Refrigerator, Stove, Washer |
| ArchitecturalStyle | Bungalow |
| BasementDevelopment | Finished |
| BasementType | N/a (finished) |
| ConstructionStyleAttachment | Detached |
| CoolingType | Central Air Conditioning |
| ExteriorFinish | Brick |
| FireplacePresent | Yes |
| FoundationType | Poured Concrete |
| HeatingFuel | Natural Gas |
| HeatingType | Forced Air |
| StoriesTotal | 1 |
| Type | House |
| UtilityWater | Municipal Water |
Parking
| Detached Garage |
Land
| Acreage | No |
| LandAmenities | Park, Public Transit, Schools |
| Sewer | Sanitary Sewer |
| SizeDepth | 110 Ft |
| SizeFrontage | 40 Ft |
| SizeIrregular | 40 X 110 Ft |
| SizeTotalText | 40 X 110 Ft|under 1/2 Acre |
Rooms
| Level | Type | Length | Width | Dimensions |
|---|---|---|---|---|
| Basement | Bathroom | Measurements not available | ||
| Basement | Kitchen | 3.76 m | 3.58 m | 3.76 m x 3.58 m |
| Basement | Family Room | 3.45 m | 4.47 m | 3.45 m x 4.47 m |
| Basement | Bedroom | 2.67 m | 3.25 m | 2.67 m x 3.25 m |
| Basement | Bedroom | 3.2 m | 3.84 m | 3.2 m x 3.84 m |
| Main Level | Family Room | 4.5 m | 3.66 m | 4.5 m x 3.66 m |
| Main Level | Kitchen | 2.72 m | 3.68 m | 2.72 m x 3.68 m |
| Main Level | Bathroom | Measurements not available | ||
| Main Level | Bedroom | 3.45 m | 2.34 m | 3.45 m x 2.34 m |
| Main Level | Bedroom | 2.79 m | 3.81 m | 2.79 m x 3.81 m |
| Main Level | Bedroom | 3.45 m | 3.89 m | 3.45 m x 3.89 m |
Interested?
Contact us for more information
Sam Stogiannes
Salesperson
RE/MAX Escarpment Realty Inc.
325 Winterberry Drive #4b
Hamilton, Ontario L8J 0B6
325 Winterberry Drive #4b
Hamilton, Ontario L8J 0B6








