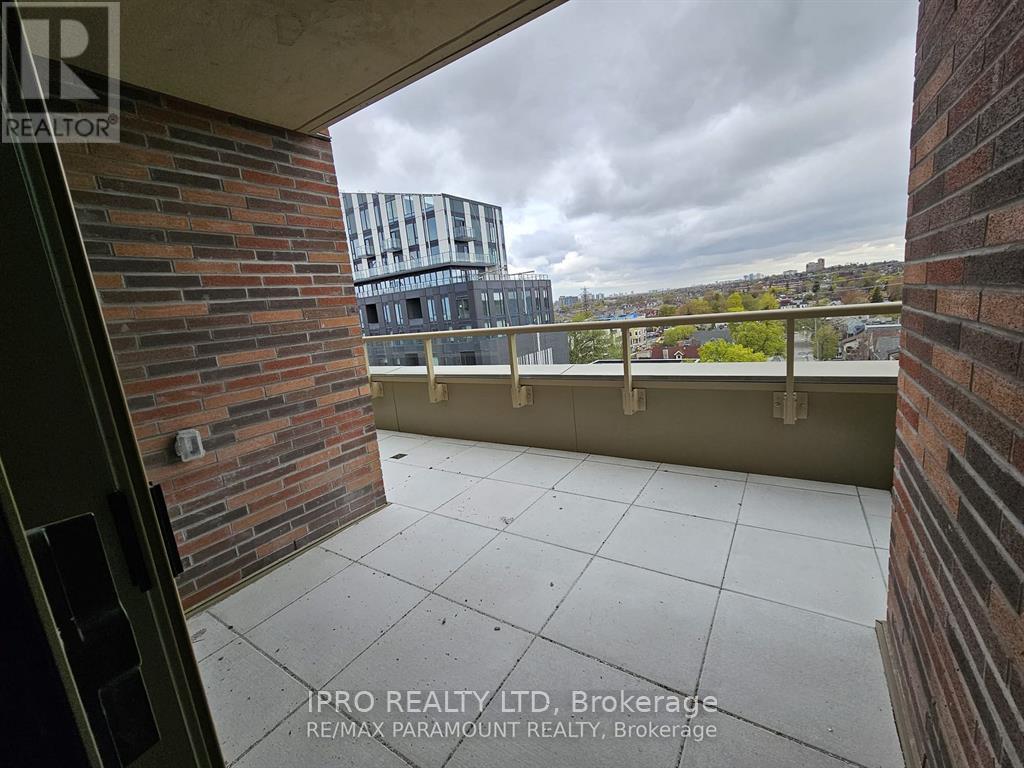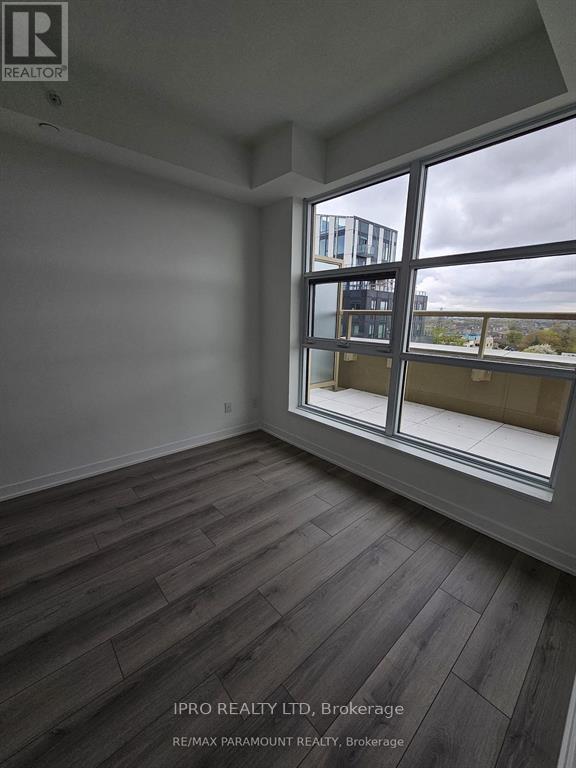717 - 1787 St Clair Avenue W Toronto (Weston-Pellam Park), Ontario M6N 1J6
$2,500 Monthly
Discover A Rare Chance To Reside In A Newly Constructed Mid-rise Condominium In The Vibrant St. ClairWest Neighbourhood. This Exquisite One-Bedroom Plus Den Suite Boasts A Bright And Airy Living Space WithExpansive Floor-To-Ceiling Windows And 9-Foot Smooth Ceilings. Its Practical Layout SeamlesslyIntegrates The Living And Dining Areas With A Modern Kitchen Featuring Top-Of-The-Line Stainless SteelAppliances. Take Advantage Of The Suite's Prime Location, Just Steps Away From Ttc Transit, TheStockyards Shopping Center, A Variety Of Dining Options, And Scenic Parks. Plus, Enjoy Easy Access To TheJunction, Go Station, And Highways. Don't Miss This Opportunity To Make This Stunning Suite Your VeryOwn Home Today! **** EXTRAS **** Tenant Responsible for Setting Up All Utilities and Providing Proof of Tenant Insurance. (id:50886)
Property Details
| MLS® Number | W9350447 |
| Property Type | Single Family |
| Community Name | Weston-Pellam Park |
| AmenitiesNearBy | Park, Public Transit, Schools |
| CommunityFeatures | Pet Restrictions |
| Features | Balcony |
Building
| BathroomTotal | 1 |
| BedroomsAboveGround | 1 |
| BedroomsBelowGround | 1 |
| BedroomsTotal | 2 |
| Amenities | Recreation Centre, Security/concierge, Exercise Centre, Party Room |
| Appliances | Dryer, Microwave, Refrigerator, Stove, Washer |
| ArchitecturalStyle | Multi-level |
| CoolingType | Central Air Conditioning |
| ExteriorFinish | Brick, Concrete |
| FlooringType | Laminate |
| HeatingFuel | Natural Gas |
| HeatingType | Forced Air |
| Type | Apartment |
Land
| Acreage | No |
| LandAmenities | Park, Public Transit, Schools |
Rooms
| Level | Type | Length | Width | Dimensions |
|---|---|---|---|---|
| Main Level | Living Room | 6.2 m | 3.15 m | 6.2 m x 3.15 m |
| Main Level | Dining Room | 6.2 m | 3.15 m | 6.2 m x 3.15 m |
| Main Level | Den | 2.24 m | 1.83 m | 2.24 m x 1.83 m |
| Main Level | Bedroom | 3.25 m | 3.05 m | 3.25 m x 3.05 m |
Interested?
Contact us for more information
Tony Josan
Salesperson
272 Queen Street East
Brampton, Ontario L6V 1B9





















