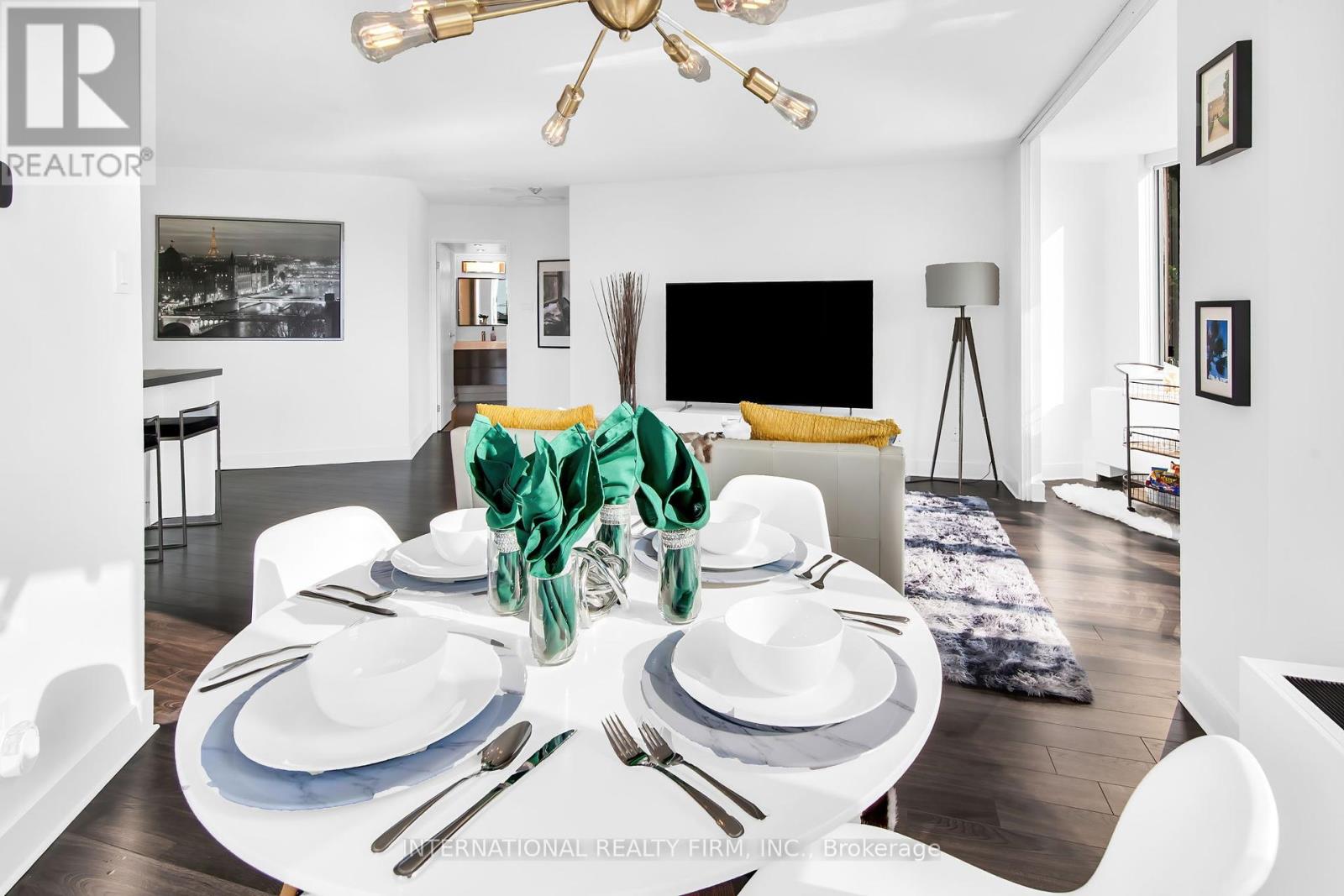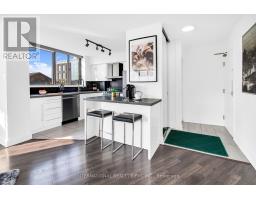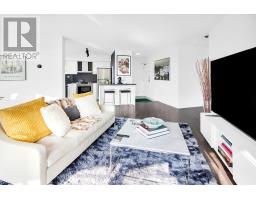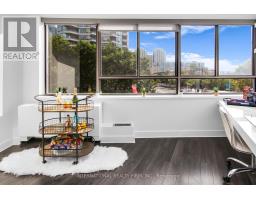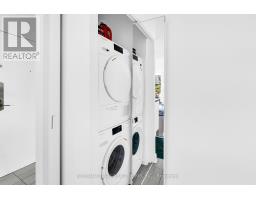201 - 250 Queens Quay W Toronto (Waterfront Communities), Ontario M5J 2N2
$699,000Maintenance, Common Area Maintenance, Insurance, Water
$781.44 Monthly
Maintenance, Common Area Maintenance, Insurance, Water
$781.44 MonthlyExperience the luxury of this rare, sun-filled suite, boasting an open-concept floorplan perfect for entertaining. The design seamlessly blends living spaces while offering ample storage solutions. This exquisite apartment features a spacious, sunlit den with stunning views of Lake Ontario. Enjoy the convenience of working from home in this expansive condo, and take breaks to stroll or bike along the picturesque Harbourfront. Situated in a prime location, the property is close to the TTC streetcar, Union Station, airport, CN Tower, Rogers Centre, and offers easy access to the Gardiner Expressway/QEW. Located in the prestigious C01 community, this apartment is surrounded by notable restaurants, entertainment venues, and sporting facilities, with excellent public transit options. The amenities include a gym, sauna, hot tub, and a newly redesigned rooftop terrace with BBQs and plenty of lounge seating. Just steps away are the Ontario Islands and scenic waterfront trails, enhancing your luxury living experience. **** EXTRAS **** Heating/cooling system (2021), updated shower (2022), blinds replaced (2021), blackout curtains in bedroom. Tastefully renovated unit. Resort like amenities include a gym, rooftop BBQ area and sauna. Unbeatable view. (id:50886)
Property Details
| MLS® Number | C9350428 |
| Property Type | Single Family |
| Community Name | Waterfront Communities C1 |
| AmenitiesNearBy | Marina, Public Transit |
| CommunityFeatures | Pet Restrictions |
| Features | In Suite Laundry |
| ViewType | View |
| WaterFrontType | Waterfront |
Building
| BathroomTotal | 1 |
| BedroomsAboveGround | 1 |
| BedroomsBelowGround | 1 |
| BedroomsTotal | 2 |
| Amenities | Security/concierge, Exercise Centre, Sauna, Storage - Locker |
| Appliances | Refrigerator, Stove |
| CoolingType | Central Air Conditioning |
| ExteriorFinish | Brick |
| FlooringType | Laminate, Ceramic |
| HeatingFuel | Electric |
| HeatingType | Forced Air |
| Type | Apartment |
Land
| Acreage | No |
| LandAmenities | Marina, Public Transit |
Rooms
| Level | Type | Length | Width | Dimensions |
|---|---|---|---|---|
| Ground Level | Living Room | 6.94 m | 4.88 m | 6.94 m x 4.88 m |
| Ground Level | Dining Room | 6.94 m | 4.88 m | 6.94 m x 4.88 m |
| Ground Level | Kitchen | 2.94 m | 2.73 m | 2.94 m x 2.73 m |
| Ground Level | Primary Bedroom | 3.76 m | 3.12 m | 3.76 m x 3.12 m |
| Ground Level | Den | 3.99 m | 2.62 m | 3.99 m x 2.62 m |
Interested?
Contact us for more information
Noel Nsubuga Damba
Salesperson
15 Gervais Dr 7th Flr
Toronto, Ontario M3C 3S2
Jude Botchway
Salesperson
15 Gervais Dr 7th Flr
Toronto, Ontario M3C 3S2






















