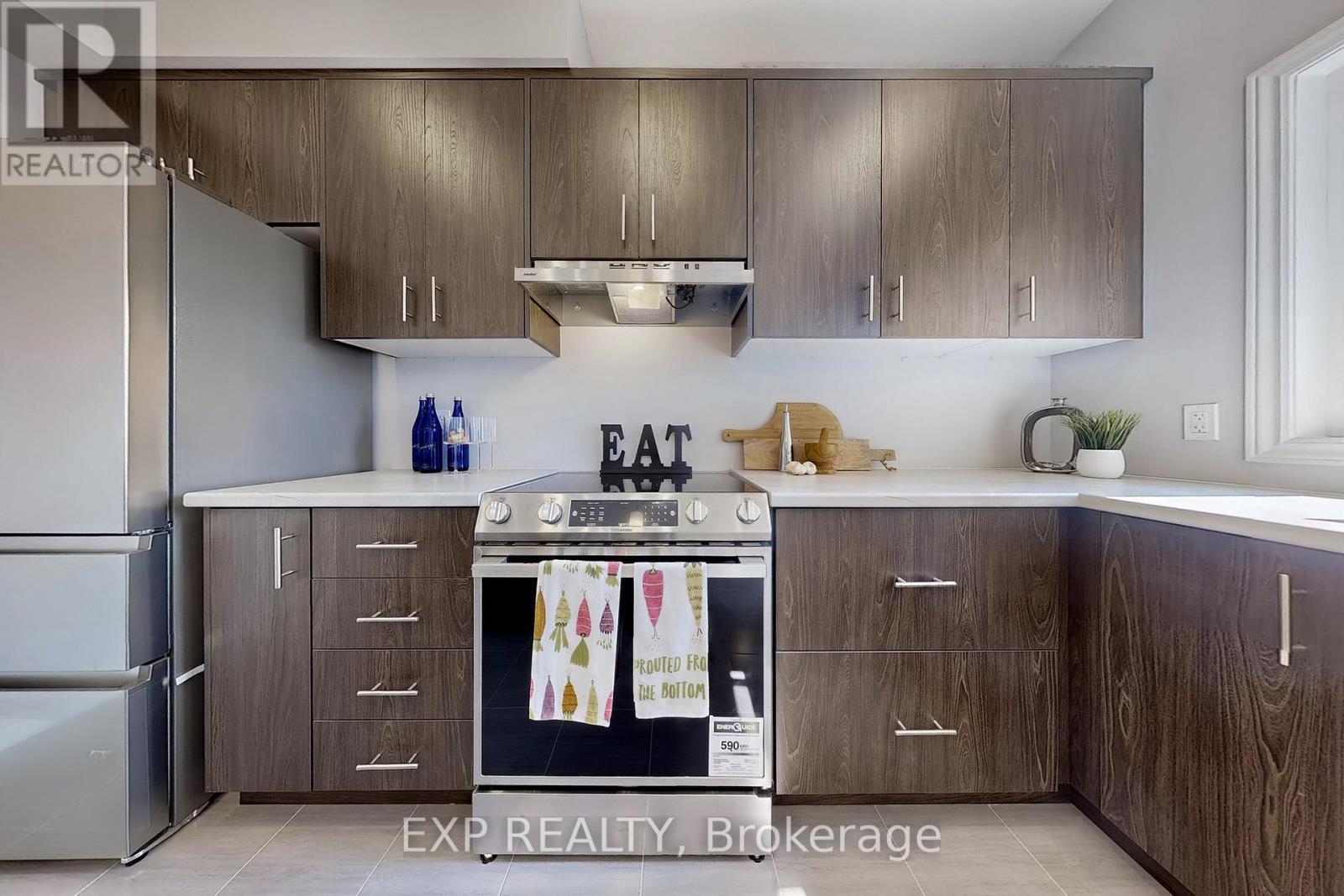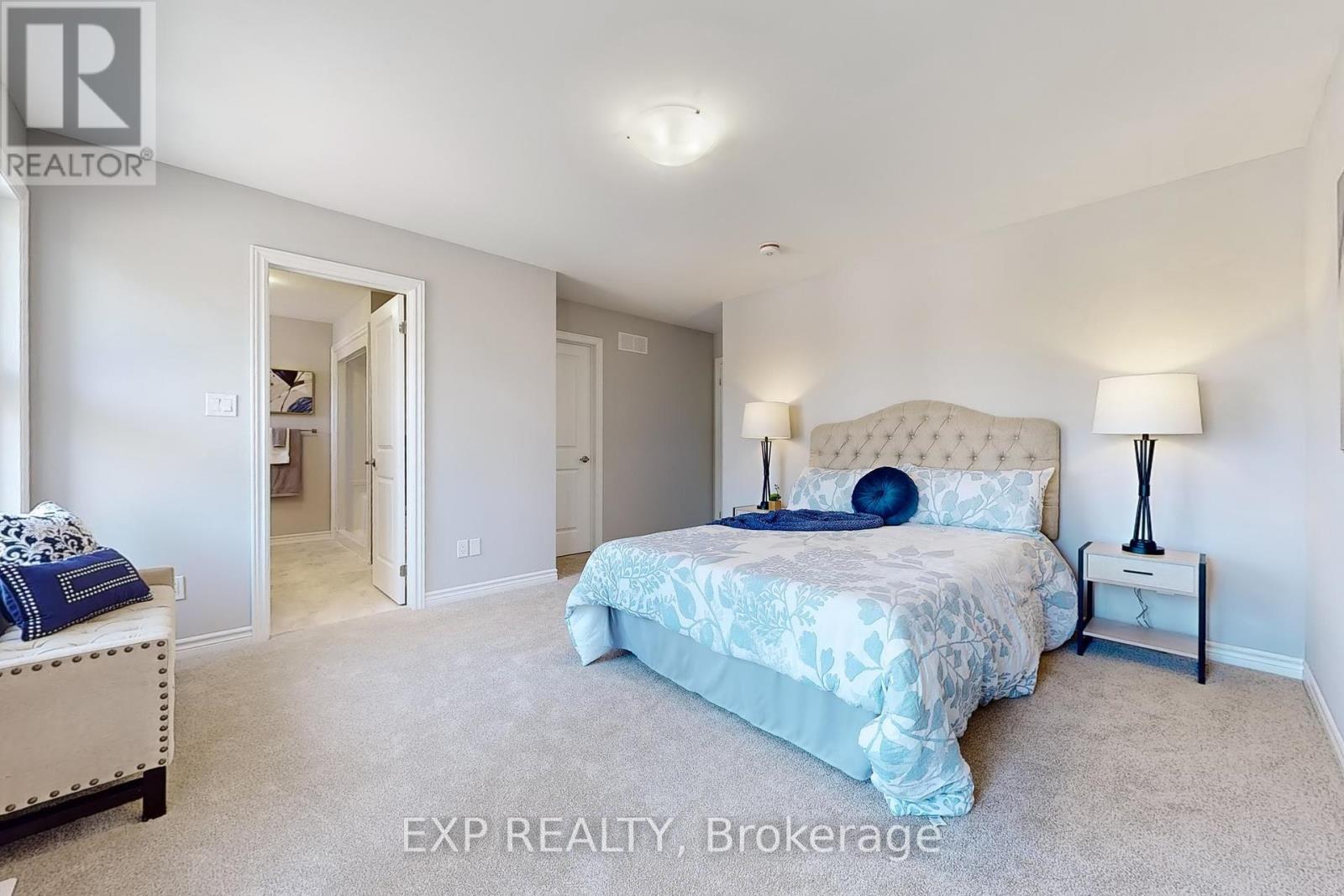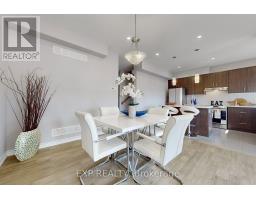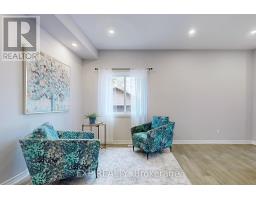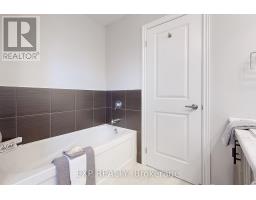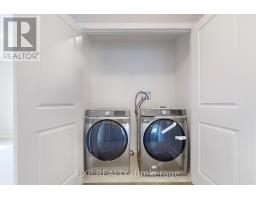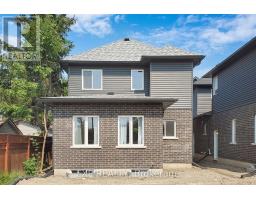127 Laugher Avenue Welland, Ontario L3B 0N6
$779,000
The house showcases a sleek and modern Centennials design that will capture your attention from the moment you Set eyes on it. Each of the 4 bedrooms is generously sized and thoughtfully designed, offering a great space for a family. With 4 bedrooms and 2.5 washrooms, this home provides ample space for a family to have their own private sanctuary. The thoughtful layout ensures comfort and privacy for everyone. The heart of the home is a chef's delight with a spacious kitchen equipped with great appliances, and ample counter space. The main floor is designed with a great concept, creating a seamless flow between the kitchen, and breakfast to the Great Room with a welcoming Living Room. This layout fosters a sense of togetherness & provides a great space for family gatherings. Enough windows throughout the home allow natural light to flood the interiors, creating a warm and welcoming ambiance. No Sidewalk on the lot.Pot lights through out main floor , Separate entrance by builder. (id:50886)
Property Details
| MLS® Number | X9350150 |
| Property Type | Single Family |
| ParkingSpaceTotal | 6 |
Building
| BathroomTotal | 5 |
| BedroomsAboveGround | 4 |
| BedroomsTotal | 4 |
| Appliances | Water Meter, Water Heater, Dishwasher, Dryer, Refrigerator, Stove, Washer |
| BasementDevelopment | Unfinished |
| BasementType | N/a (unfinished) |
| ConstructionStyleAttachment | Detached |
| ExteriorFinish | Brick Facing |
| FlooringType | Hardwood, Carpeted |
| FoundationType | Poured Concrete |
| HalfBathTotal | 1 |
| HeatingFuel | Electric |
| HeatingType | Forced Air |
| StoriesTotal | 2 |
| Type | House |
| UtilityWater | Municipal Water |
Parking
| Attached Garage |
Land
| Acreage | No |
| Sewer | Sanitary Sewer |
| SizeDepth | 100 Ft |
| SizeFrontage | 34 Ft |
| SizeIrregular | 34 X 100 Ft |
| SizeTotalText | 34 X 100 Ft |
Rooms
| Level | Type | Length | Width | Dimensions |
|---|---|---|---|---|
| Second Level | Primary Bedroom | 4.5 m | 4.1 m | 4.5 m x 4.1 m |
| Second Level | Bedroom 2 | 3.5 m | 4.4 m | 3.5 m x 4.4 m |
| Second Level | Bedroom 3 | 3.5 m | 5.3 m | 3.5 m x 5.3 m |
| Second Level | Bedroom 4 | 4 m | 3.7 m | 4 m x 3.7 m |
| Second Level | Bathroom | 2 m | 1.7 m | 2 m x 1.7 m |
| Main Level | Foyer | 5 m | 1.7 m | 5 m x 1.7 m |
| Main Level | Living Room | 4.3 m | 4 m | 4.3 m x 4 m |
| Main Level | Family Room | 3.74 m | 4 m | 3.74 m x 4 m |
| Main Level | Kitchen | 6.5 m | 4.5 m | 6.5 m x 4.5 m |
https://www.realtor.ca/real-estate/27416725/127-laugher-avenue-welland
Interested?
Contact us for more information
Syed Salman Laiq
Broker
4711 Yonge St 10th Flr, 106430
Toronto, Ontario M2N 6K8













