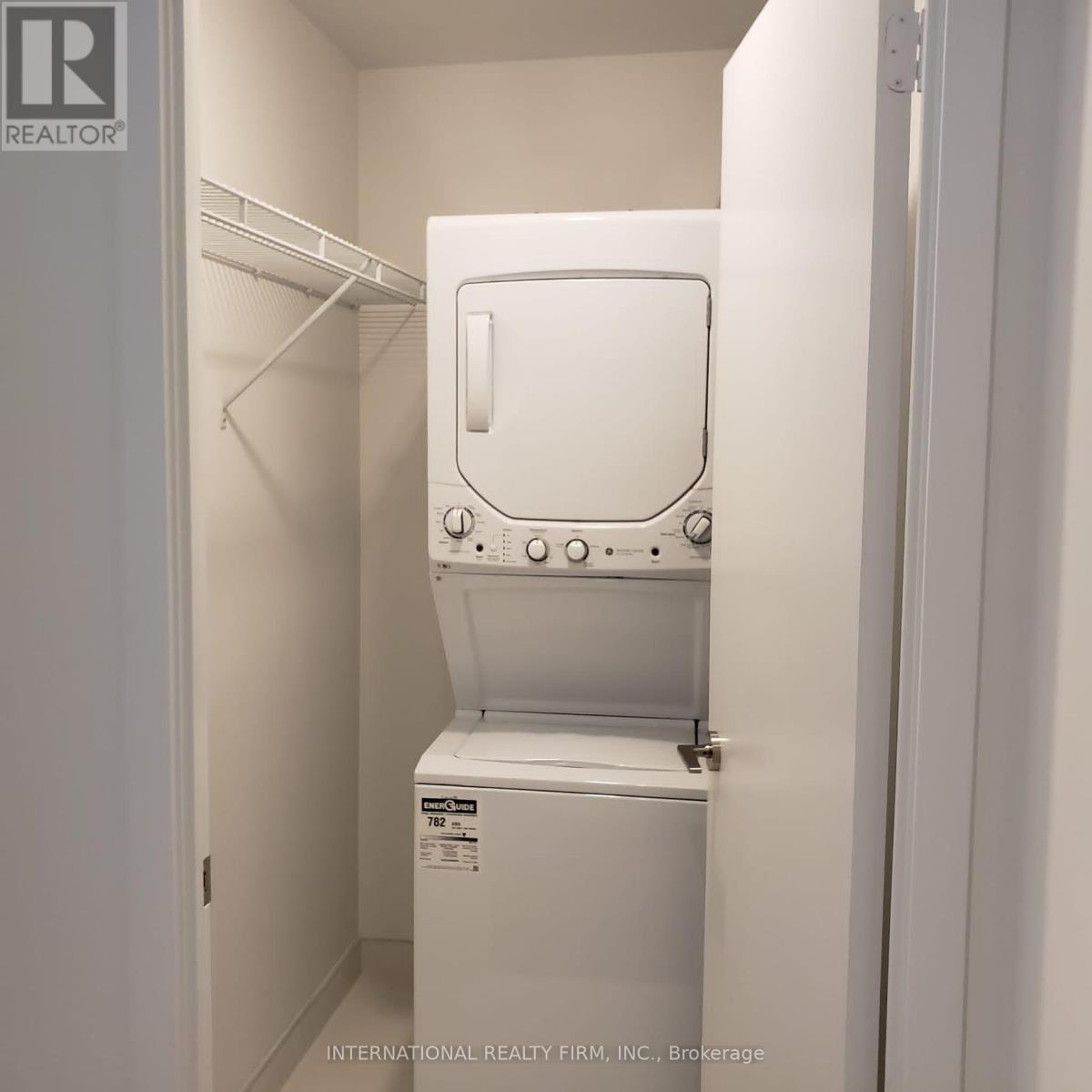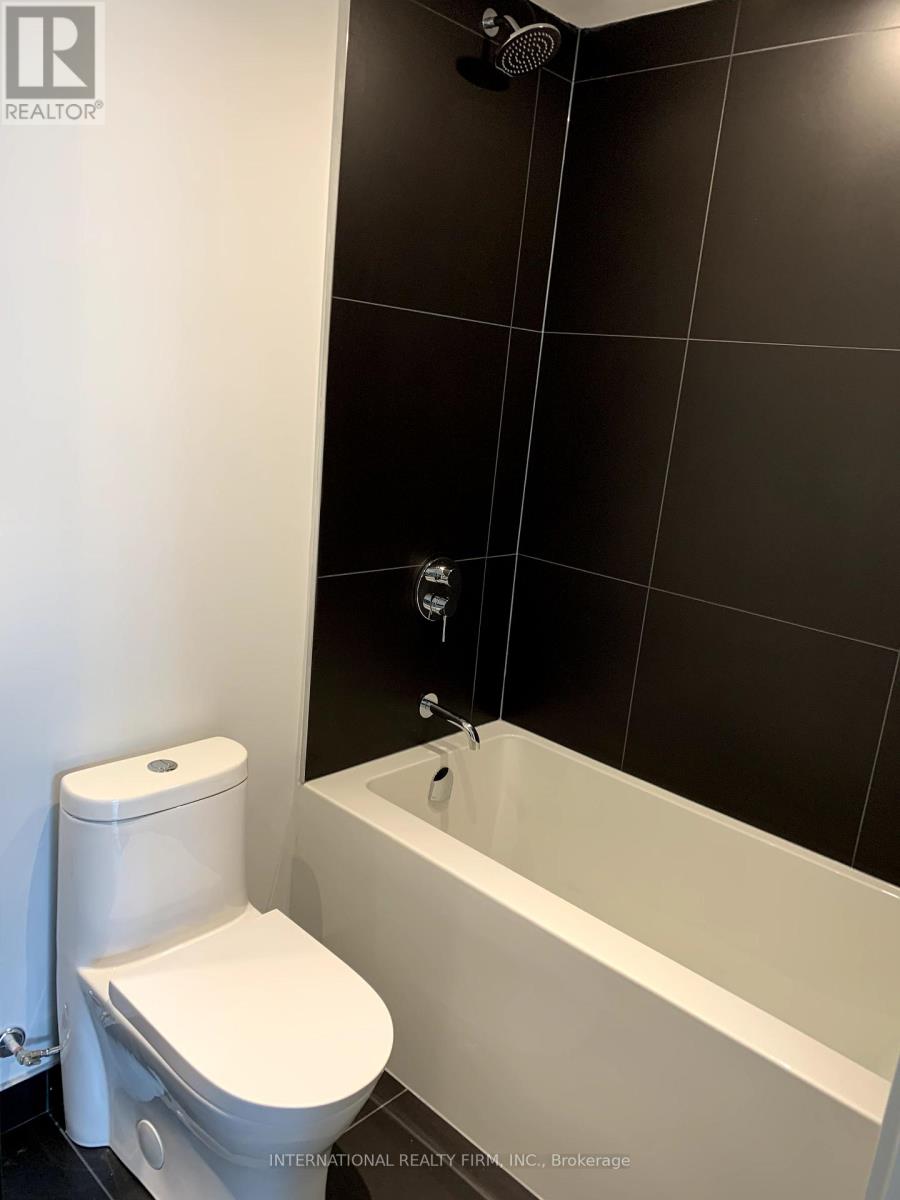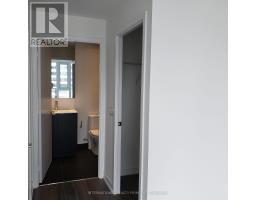710 - 20 Edward Street Toronto (Bay Street Corridor), Ontario M5G 0C5
3 Bedroom
2 Bathroom
Central Air Conditioning
Forced Air
$3,400 Monthly
Prestigious PANDA Condominium In Downtown Core (Yonge/Dundas). Two Bedroom + Den, 2 Baths. Bright & Sunny. Practical Layout. 9' Ceiling, Approx. 727 Sft., Walkout Balcony 88 Sft. Floor To Ceiling Windows. Walking Distance To Restaurants, Shopping Malls, University of Toronto, Toronto Metropolitan University, Mount Sanai Hospital, Sick Kids, Sub-Way. **** EXTRAS **** Concierge, Exercise Room, Recreation Room, Security System (id:50886)
Property Details
| MLS® Number | C9350472 |
| Property Type | Single Family |
| Community Name | Bay Street Corridor |
| CommunityFeatures | Pet Restrictions |
| Features | Level Lot, Balcony |
| ViewType | View |
Building
| BathroomTotal | 2 |
| BedroomsAboveGround | 2 |
| BedroomsBelowGround | 1 |
| BedroomsTotal | 3 |
| Amenities | Security/concierge, Party Room, Recreation Centre |
| Appliances | Blinds, Dishwasher, Dryer, Microwave, Refrigerator, Stove |
| CoolingType | Central Air Conditioning |
| ExteriorFinish | Concrete |
| FlooringType | Laminate |
| HeatingFuel | Natural Gas |
| HeatingType | Forced Air |
| Type | Apartment |
Parking
| Underground |
Land
| Acreage | No |
Rooms
| Level | Type | Length | Width | Dimensions |
|---|---|---|---|---|
| Main Level | Living Room | 4.16 m | 2.69 m | 4.16 m x 2.69 m |
| Main Level | Dining Room | 3.05 m | 2.82 m | 3.05 m x 2.82 m |
| Main Level | Kitchen | 3.05 m | 3.05 m | 3.05 m x 3.05 m |
| Main Level | Primary Bedroom | 3.05 m | 2.92 m | 3.05 m x 2.92 m |
| Main Level | Bedroom 2 | 3.05 m | 2.36 m | 3.05 m x 2.36 m |
| Main Level | Den | 2.34 m | 1.63 m | 2.34 m x 1.63 m |
Interested?
Contact us for more information
Hassan Syed Nawab
Salesperson
International Realty Firm, Inc.
15 Gervais Dr 7th Flr
Toronto, Ontario M3C 3S2
15 Gervais Dr 7th Flr
Toronto, Ontario M3C 3S2



























