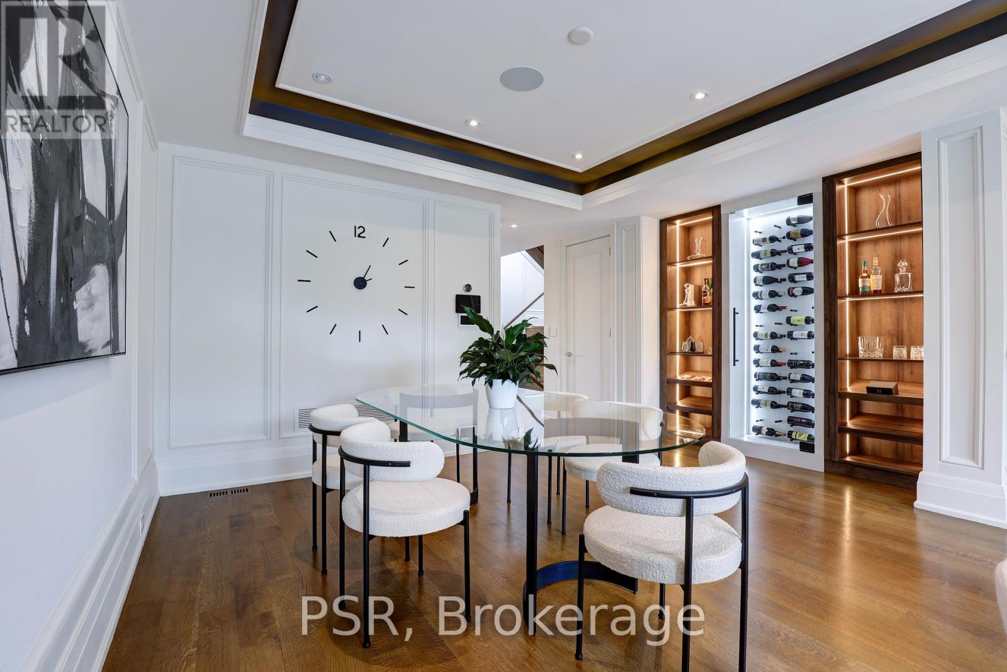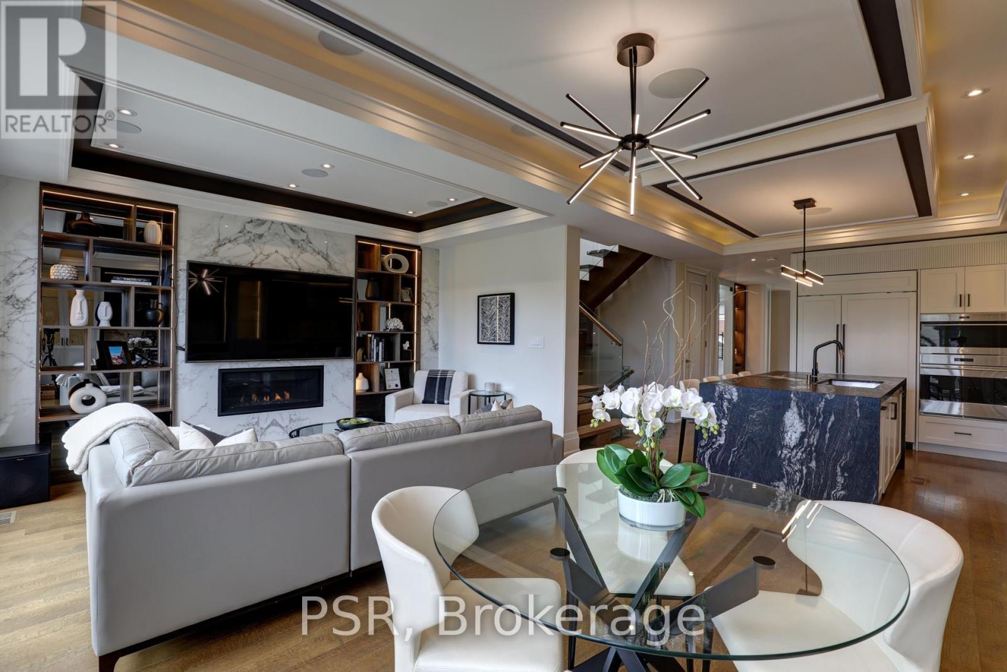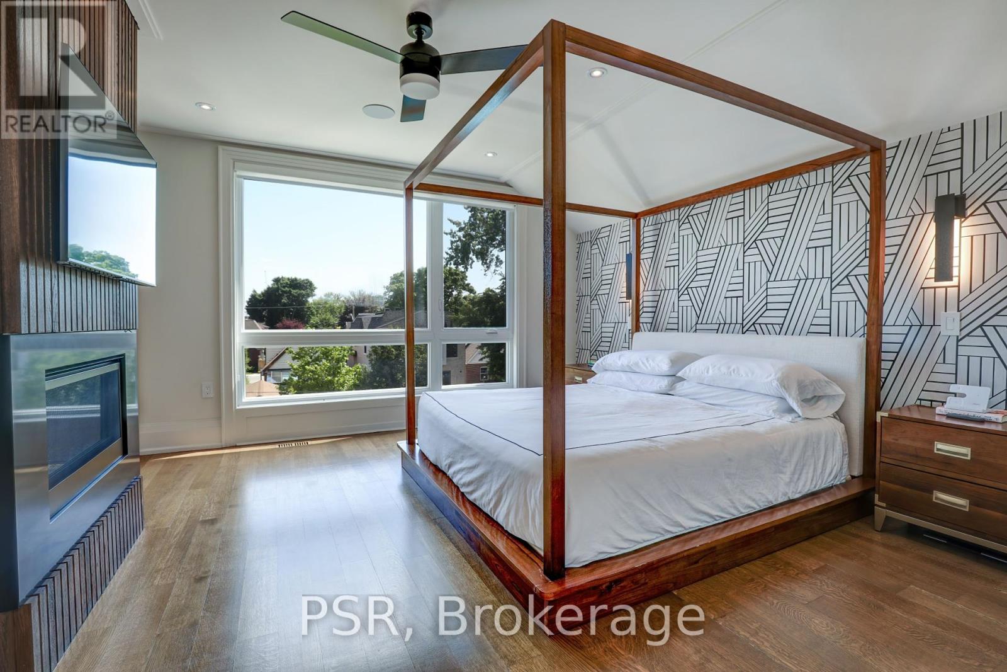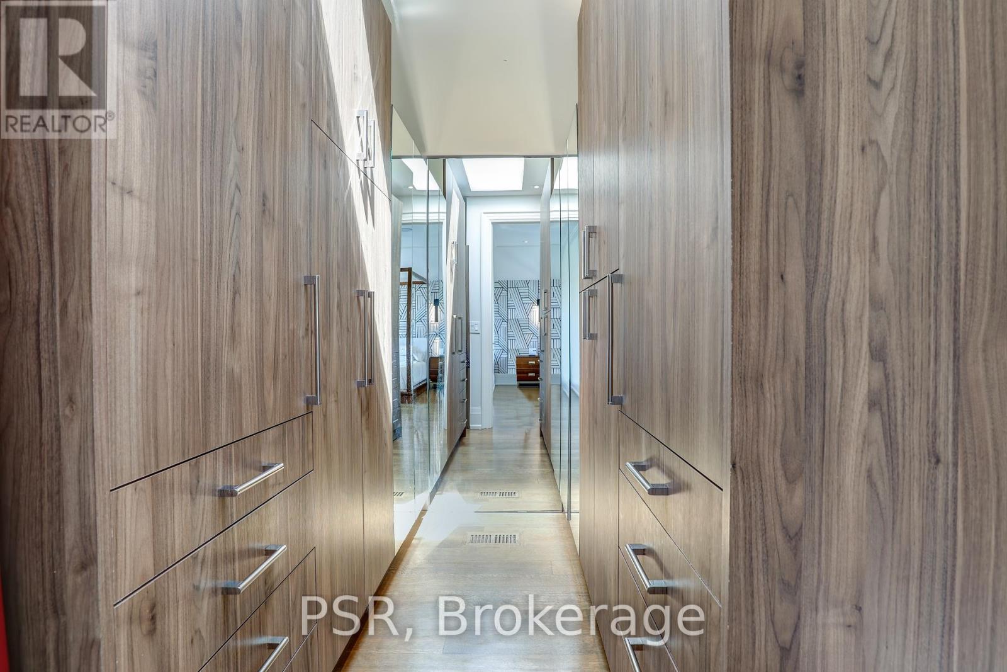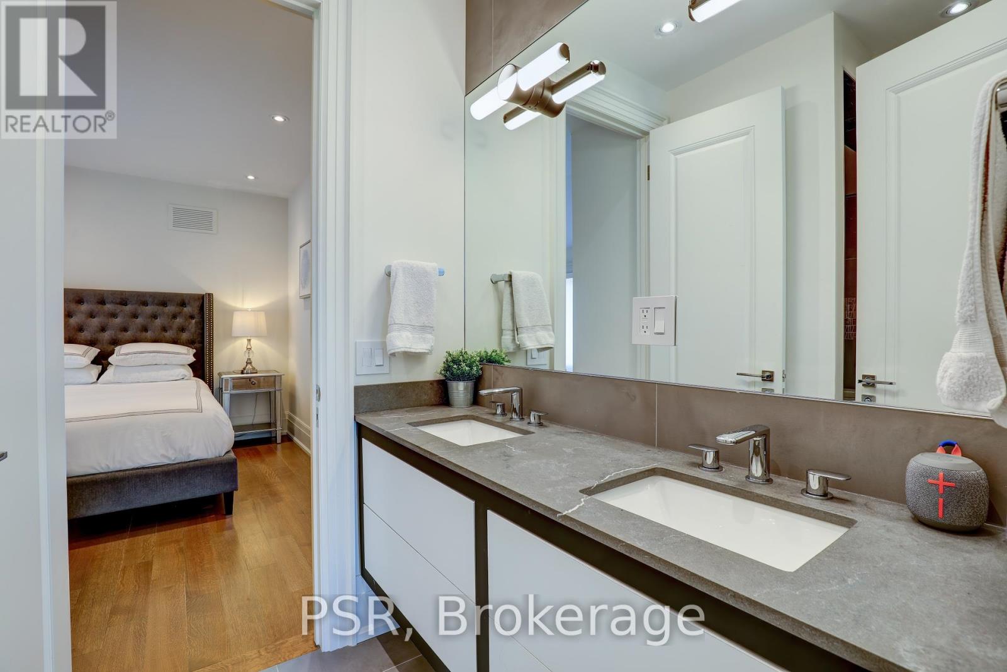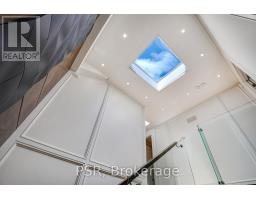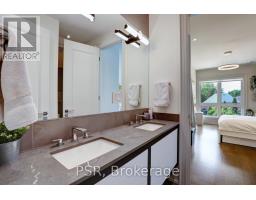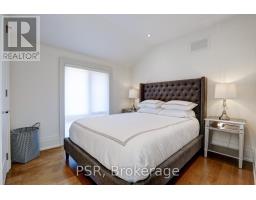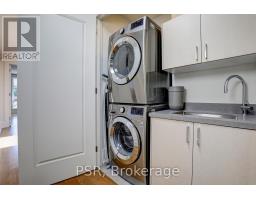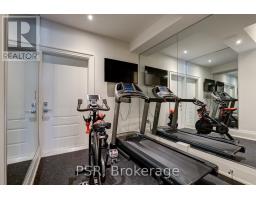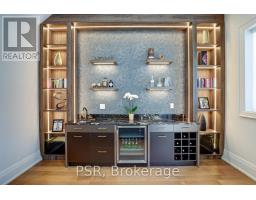571 Broadway Avenue Toronto (Leaside), Ontario M4G 2S2
$3,880,000
A Truly Spectacular Home That Checks All The Boxes. Built In 2021, This 4-Bedroom Home Offers Smart-Home Technology With All The Bells And Whistles While Still Providing A Warm And Contemporary Environment For The Entire Family. Generous Room Sizes, A Chefs Kitchen, Elevator, Multiple Entertaining Spaces Complete With Built-In Wine Storage And Wet Bars, Upper Level Laundry And Even A Tesla Car Charger...Nothing Was Overlooked In This Gem. In District For Northlea PS And Leaside HS. **** EXTRAS **** Sub-Zero Fridge, Wolf Cooking (Wall Oven, M/Wave, 5-Burner Gas Cooktop) Asko D/W, Pot-Filler, 4 Gas Fireplaces, Gas Hook-Up For BBQ, Fire Pit In Backyard, Elevator, Custom Blinds, All ELF's, Steam Shower, Tesla Car Charger. (id:50886)
Property Details
| MLS® Number | C9350767 |
| Property Type | Single Family |
| Community Name | Leaside |
| AmenitiesNearBy | Park, Public Transit, Schools |
| Features | Wooded Area |
| ParkingSpaceTotal | 3 |
| Structure | Shed |
Building
| BathroomTotal | 5 |
| BedroomsAboveGround | 4 |
| BedroomsTotal | 4 |
| Appliances | Central Vacuum, Oven - Built-in, Water Heater |
| BasementDevelopment | Finished |
| BasementFeatures | Walk Out |
| BasementType | N/a (finished) |
| ConstructionStyleAttachment | Detached |
| CoolingType | Central Air Conditioning |
| ExteriorFinish | Brick, Stone |
| FireplacePresent | Yes |
| FlooringType | Hardwood |
| FoundationType | Concrete |
| HalfBathTotal | 1 |
| HeatingFuel | Natural Gas |
| HeatingType | Forced Air |
| StoriesTotal | 2 |
| Type | House |
| UtilityWater | Municipal Water |
Parking
| Garage |
Land
| Acreage | No |
| FenceType | Fenced Yard |
| LandAmenities | Park, Public Transit, Schools |
| Sewer | Sanitary Sewer |
| SizeDepth | 135 Ft |
| SizeFrontage | 30 Ft ,6 In |
| SizeIrregular | 30.5 X 135 Ft |
| SizeTotalText | 30.5 X 135 Ft |
Rooms
| Level | Type | Length | Width | Dimensions |
|---|---|---|---|---|
| Second Level | Primary Bedroom | 4.42 m | 4.22 m | 4.42 m x 4.22 m |
| Second Level | Bedroom 2 | 4.27 m | 3.78 m | 4.27 m x 3.78 m |
| Second Level | Bedroom 3 | 4.88 m | 3 m | 4.88 m x 3 m |
| Second Level | Bedroom 4 | 3.71 m | 3 m | 3.71 m x 3 m |
| Basement | Recreational, Games Room | 4.19 m | 6.6 m | 4.19 m x 6.6 m |
| Lower Level | Exercise Room | 2.69 m | 2.36 m | 2.69 m x 2.36 m |
| Lower Level | Office | 2.54 m | 3.15 m | 2.54 m x 3.15 m |
| Main Level | Kitchen | 3.25 m | 4.22 m | 3.25 m x 4.22 m |
| Main Level | Living Room | 7.37 m | 4.11 m | 7.37 m x 4.11 m |
| Main Level | Dining Room | 7.37 m | 4.11 m | 7.37 m x 4.11 m |
| Main Level | Family Room | 4.34 m | 6.48 m | 4.34 m x 6.48 m |
https://www.realtor.ca/real-estate/27418125/571-broadway-avenue-toronto-leaside-leaside
Interested?
Contact us for more information
Jeffrey Miller
Salesperson







