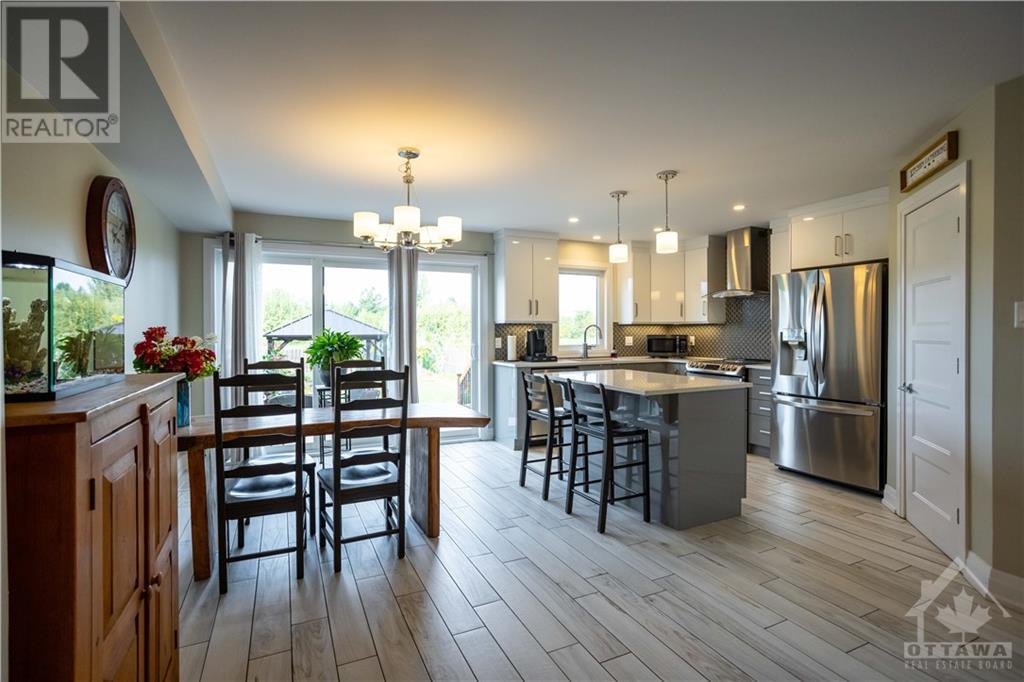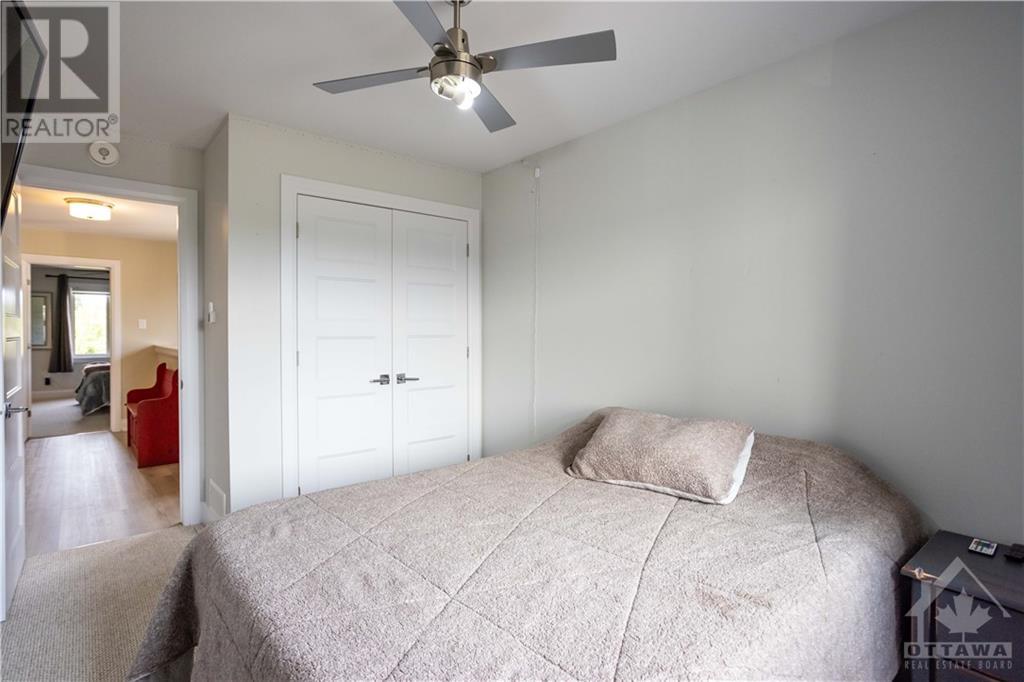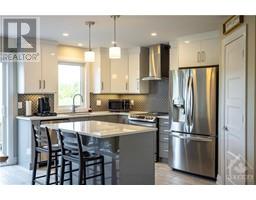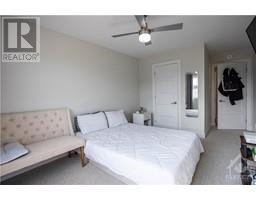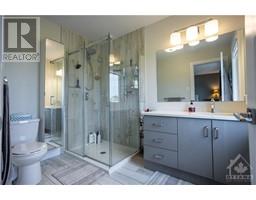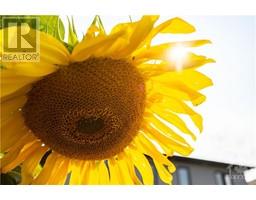232 Argile Street Casselman, Ontario K0A 1M0
$634,999
Quality 2020 SACA home, with an amazing long peaceful backyard. This property offers an open concept modern design with loads of natural light. The main floor features: ceramic floor, a large living room, gourmet kitchen with plenty of counter space and cabinetry, walk-in pantry, dining area and 2-piece bathroom. The second floor offers 3 large bedrooms, two of which offer a walk-in closet, a laundry room and a full bathroom. The primary bedroom includes a walk-in closet and a private 3-piece ensuite. Enjoy a very nice fully finished basement with a family room, built in coffee bar, and a big storage/utility room. For dog lovers this home also offers a large fully fenced backyard, great waterfall oasis, no backyard neighbours and only 2min away from a nice park for the kids! This stunning property is one of a kind, a must see, and is still under Tarion (new build homes) Warranty. (id:50886)
Property Details
| MLS® Number | 1411800 |
| Property Type | Single Family |
| Neigbourhood | Casselman |
| CommunicationType | Cable Internet Access, Internet Access |
| CommunityFeatures | Family Oriented |
| Features | Automatic Garage Door Opener |
| ParkingSpaceTotal | 4 |
| RoadType | Paved Road |
| StorageType | Storage Shed |
| Structure | Deck |
Building
| BathroomTotal | 3 |
| BedroomsAboveGround | 3 |
| BedroomsTotal | 3 |
| Appliances | Refrigerator, Dishwasher, Dryer, Hood Fan, Stove, Washer |
| BasementDevelopment | Finished |
| BasementType | Full (finished) |
| ConstructedDate | 2020 |
| ConstructionStyleAttachment | Semi-detached |
| CoolingType | Central Air Conditioning |
| ExteriorFinish | Stone, Siding |
| Fixture | Drapes/window Coverings |
| FlooringType | Ceramic |
| FoundationType | Poured Concrete |
| HalfBathTotal | 1 |
| HeatingFuel | Natural Gas |
| HeatingType | Forced Air |
| StoriesTotal | 2 |
| Type | House |
| UtilityWater | Municipal Water |
Parking
| Attached Garage |
Land
| Acreage | No |
| FenceType | Fenced Yard |
| LandscapeFeatures | Landscaped |
| Sewer | Municipal Sewage System |
| SizeDepth | 155 Ft |
| SizeFrontage | 29 Ft |
| SizeIrregular | 29 Ft X 155 Ft |
| SizeTotalText | 29 Ft X 155 Ft |
| ZoningDescription | Residential |
Rooms
| Level | Type | Length | Width | Dimensions |
|---|---|---|---|---|
| Second Level | Primary Bedroom | 15'5" x 12'2" | ||
| Second Level | Full Bathroom | 8'0" x 6'3" | ||
| Second Level | Bedroom | 17'10" x 11'7" | ||
| Second Level | 3pc Ensuite Bath | 9'1" x 6'8" | ||
| Second Level | Bedroom | 13'6" x 8'9" | ||
| Second Level | Other | 6'8" x 6'0" | ||
| Main Level | Kitchen | 13'6" x 10'2" | ||
| Main Level | Dining Room | 13'6" x 9'1" | ||
| Main Level | Living Room | 15'5" x 13'3" |
https://www.realtor.ca/real-estate/27418249/232-argile-street-casselman-casselman
Interested?
Contact us for more information
Jr Rainville
Salesperson
785 Notre Dame St, Po Box 1345
Embrun, Ontario K0A 1W0



