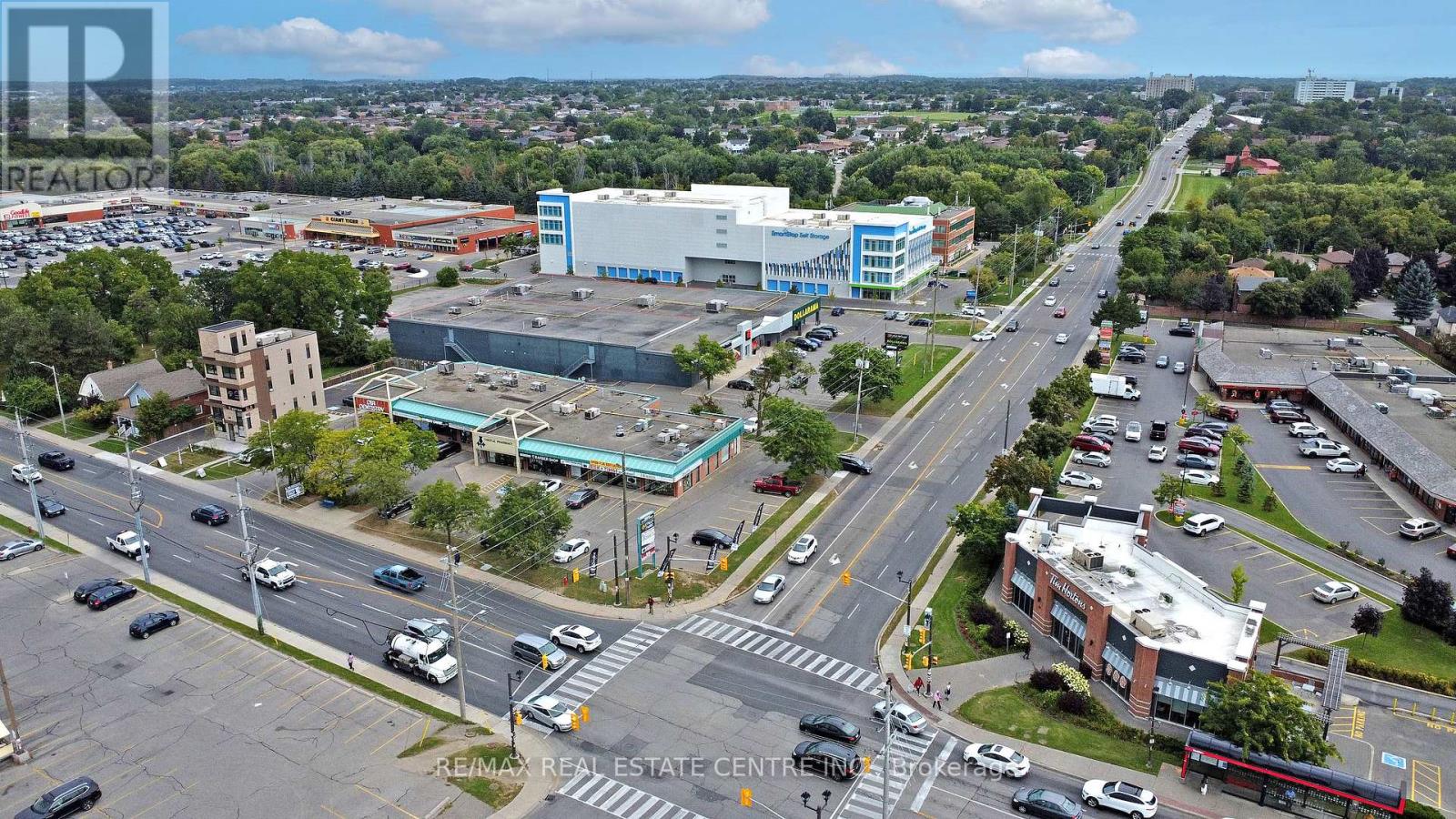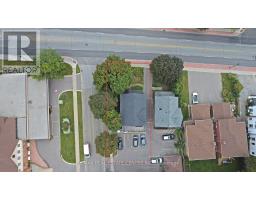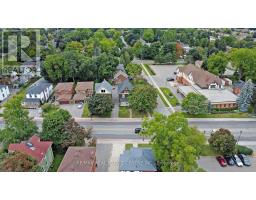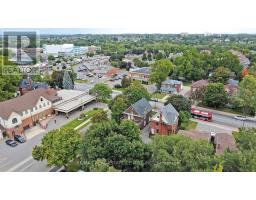281 Main Street N Brampton (Downtown Brampton), Ontario L6X 1N4
$1,629,999
Prime Location For Investors, Builders & Devolpers. Great Opportunity Awaits To Grab Corner Lot Mixed Usage By The City Of Brampton Building Available On The Most Desirable Street In Brampton With Excellent Location Very Close To Brampton Go station, Algoma University & Across The Tim Hortons & Commercial Plazas!! Main Floor Offers Office Space & 3 Bedroom Upstairs With Separate Entrance. Multiple Commercial Usages Available Via CMU3/DPS Zoning By-Law. This Property Features Significant Future Value!! More Usage Include Administrative Office For Any Public Authority, Art Gallery Or Studio, Bed & Breakfast Establishment, Children Or Seniors Activity Centre, Commercial School, Community Club, Custom Workshop, Day Nursery, Dining Room Restaurant, Hotel, Medical Office, Religious Institution, Personal Service Shops, Retail Establishment, Public Park, Apartment Dwelling, Multiple Residential Dwelling, Residential Dwelling, Single Detached Dwelling, Townhouse. **** EXTRAS **** Please See Attachment For More Details Regarding Zoning & Usage. Recent Survey Attached For More Information. Proposed Mixed-Usage Development Information Available Upon Request!! (id:50886)
Property Details
| MLS® Number | W9350714 |
| Property Type | Single Family |
| Community Name | Downtown Brampton |
| AmenitiesNearBy | Public Transit, Hospital, Place Of Worship, Schools |
| Features | Carpet Free |
| ParkingSpaceTotal | 6 |
| ViewType | City View |
Building
| BathroomTotal | 2 |
| BedroomsAboveGround | 5 |
| BedroomsTotal | 5 |
| Appliances | Window Coverings |
| BasementDevelopment | Partially Finished |
| BasementType | Full (partially Finished) |
| ConstructionStyleAttachment | Detached |
| CoolingType | Central Air Conditioning |
| ExteriorFinish | Aluminum Siding |
| FlooringType | Hardwood |
| FoundationType | Unknown |
| HeatingFuel | Natural Gas |
| HeatingType | Forced Air |
| StoriesTotal | 2 |
| Type | House |
| UtilityWater | Municipal Water |
Land
| Acreage | No |
| LandAmenities | Public Transit, Hospital, Place Of Worship, Schools |
| Sewer | Sanitary Sewer |
| SizeDepth | 122 Ft ,10 In |
| SizeFrontage | 42 Ft ,10 In |
| SizeIrregular | 42.88 X 122.86 Ft ; Corner Lot |
| SizeTotalText | 42.88 X 122.86 Ft ; Corner Lot|under 1/2 Acre |
| SurfaceWater | River/stream |
| ZoningDescription | Live & Work, Cmu3 (dps) |
Rooms
| Level | Type | Length | Width | Dimensions |
|---|---|---|---|---|
| Second Level | Bedroom 3 | 4.4 m | 3.2 m | 4.4 m x 3.2 m |
| Second Level | Bedroom 4 | 3.6 m | 3.1 m | 3.6 m x 3.1 m |
| Second Level | Bedroom 5 | 3.6 m | 2.8 m | 3.6 m x 2.8 m |
| Second Level | Kitchen | 3.6 m | 3.1 m | 3.6 m x 3.1 m |
| Ground Level | Family Room | 4.7 m | 3.7 m | 4.7 m x 3.7 m |
| Ground Level | Bedroom | 3.4 m | 2.6 m | 3.4 m x 2.6 m |
| Ground Level | Bedroom 2 | 3.4 m | 2.7 m | 3.4 m x 2.7 m |
| Ground Level | Kitchen | 4 m | 4 m | 4 m x 4 m |
Interested?
Contact us for more information
Rupinder Rupinder
Salesperson
2 County Court Blvd. Ste 150
Brampton, Ontario L6W 3W8





































